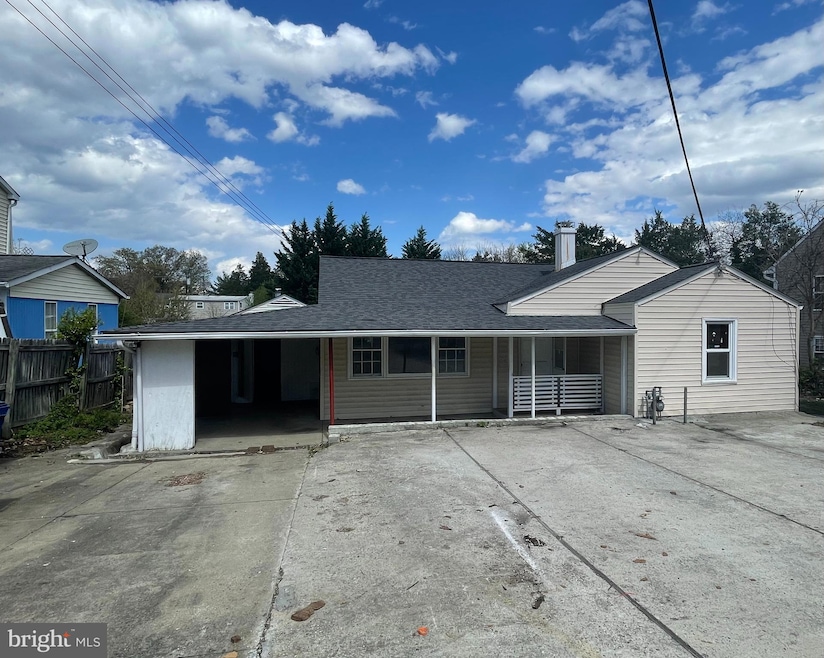
6384 Lincolnia Rd Alexandria, VA 22312
Estimated payment $3,836/month
Highlights
- Rambler Architecture
- 90% Forced Air Heating and Cooling System
- Ceiling Fan
- No HOA
About This Home
The open house on 4./24 from 12-2pm is for investors , renovators, flippers, those that can do cash or hard money or construction loans. This has good spaces just need total rehab. Great lot and great location. 2 sheds (1 shed emptied 1 shed full conveying ful - to be torn down) You must accompany your clients do not send them to walk around as it is a hazard with all the prior contents on property that most have been removed. Have them bring their vision as it is priced below tax assessment - priced to sell .
Home Details
Home Type
- Single Family
Est. Annual Taxes
- $7,186
Year Built
- Built in 1951
Lot Details
- 10,500 Sq Ft Lot
- Property is zoned 130
Home Design
- Rambler Architecture
- Fixer Upper
- Block Foundation
Interior Spaces
- Property has 1.5 Levels
- Ceiling Fan
Bedrooms and Bathrooms
- 5 Main Level Bedrooms
Partially Finished Basement
- Partial Basement
- Exterior Basement Entry
Parking
- 7 Parking Spaces
- 6 Driveway Spaces
Schools
- Parklawn Elementary School
- Glasgow Middle School
- Justice High School
Utilities
- 90% Forced Air Heating and Cooling System
- Window Unit Cooling System
- Natural Gas Water Heater
- Phone Available
- Cable TV Available
Community Details
- No Home Owners Association
- Lincolnia Heights Subdivision
Listing and Financial Details
- Tax Lot 9
- Assessor Parcel Number 0721 07 0009
Map
Home Values in the Area
Average Home Value in this Area
Tax History
| Year | Tax Paid | Tax Assessment Tax Assessment Total Assessment is a certain percentage of the fair market value that is determined by local assessors to be the total taxable value of land and additions on the property. | Land | Improvement |
|---|---|---|---|---|
| 2024 | $555 | $572,700 | $290,000 | $282,700 |
| 2023 | $7,022 | $572,700 | $290,000 | $282,700 |
| 2022 | $6,546 | $525,360 | $265,000 | $260,360 |
| 2021 | $400 | $434,390 | $230,000 | $204,390 |
| 2020 | $370 | $434,390 | $230,000 | $204,390 |
| 2019 | $385 | $414,390 | $210,000 | $204,390 |
| 2018 | $4,583 | $398,530 | $202,000 | $196,530 |
| 2017 | $2,637 | $390,530 | $194,000 | $196,530 |
| 2016 | $345 | $390,530 | $194,000 | $196,530 |
| 2015 | $345 | $373,970 | $185,000 | $188,970 |
| 2014 | $345 | $390,400 | $185,000 | $205,400 |
Property History
| Date | Event | Price | Change | Sq Ft Price |
|---|---|---|---|---|
| 04/25/2025 04/25/25 | Pending | -- | -- | -- |
| 04/24/2025 04/24/25 | For Sale | $579,900 | -- | $225 / Sq Ft |
Mortgage History
| Date | Status | Loan Amount | Loan Type |
|---|---|---|---|
| Closed | $150,000 | Credit Line Revolving |
Similar Homes in Alexandria, VA
Source: Bright MLS
MLS Number: VAFX2234376
APN: 0721-07-0009
- 6327 Everglades Dr
- 4103 Mesa Way
- 4214 Pine Ln
- 6406 Holyoke Dr
- 4505 Park Rd
- 6211 Berlee Dr
- 6206 Yellowstone Dr
- 6115 Everglades Dr
- 3825 Birchwood Rd
- 6340 Dogwood Place
- 4026 Downing St
- 6108 Larstan Dr
- 6202 Parkhill Dr
- 6455 Little River Turnpike
- 6457 Little River Turnpike
- 1519 N Chambliss St
- 3800 Powell Ln Unit 828
- 3800 Powell Ln Unit 703
- 3800 Powell Ln Unit 804
- 3800 Powell Ln Unit 727
