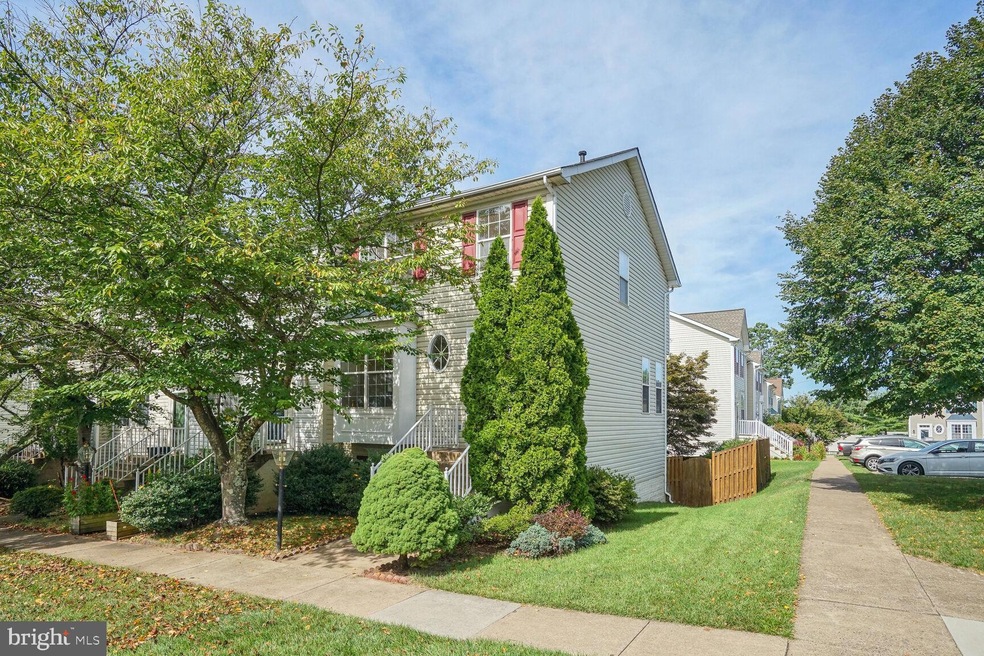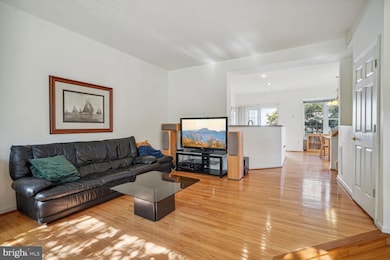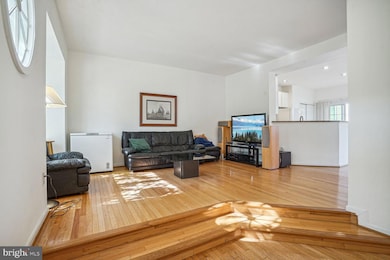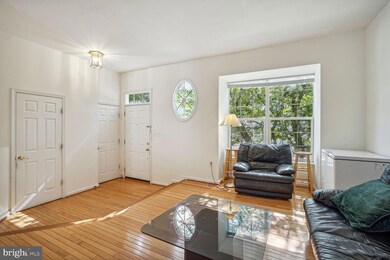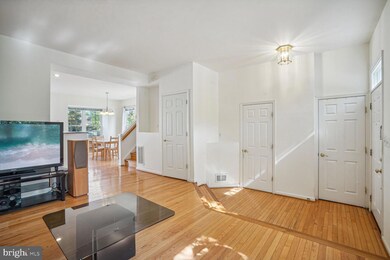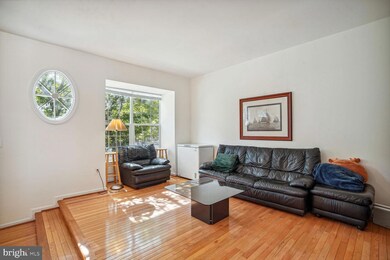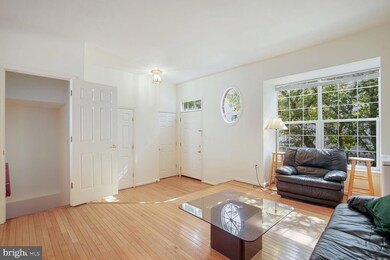
6384 Saint Timothys Ln Centreville, VA 20121
East Centreville NeighborhoodHighlights
- Gourmet Kitchen
- Open Floorplan
- Clubhouse
- Liberty Middle School Rated A-
- Colonial Architecture
- Deck
About This Home
As of October 2024LOVELY END UNIT TOWNHOME 4 BR, 3.5 BA, HARDWOODS MAIN AND BEDROOM LEVELS, LARGE LANDSCAPED AND FENCED YARD. GREAT AS-IS CONDITION, MOVE-IN READY. ** Welcome to this charming townhome located in the sought after Compton Village neighborhood. This End Unit townhome features 4 bedrooms and 3.5 bathrooms with over 1,980 square feet of total living space. Entering the home, you are greeted by a spacious living room that boasts an abundance of natural light, creating a warm and welcoming atmosphere. The living room is perfect for relaxation or gathering with friends and family. Adjacent to the living room, you'll find a formal dining area and the kitchen, ideal for hosting dinner parties or enjoying meals with loved ones. The dining room features ample space for a large dining table, making it a perfect setting for special occasions and everyday dining. The kitchen is equipped with upgraded granite countertop, oversize sink and all the essential appliances which create culinary masterpieces with functionality and convenience. As you make your way upstairs, you'll find Hardwood Flooring wall-to-wall in main level, bedroom levels and staircases. Upper level features a master bedroom and 2 guest bedrooms; each bedroom offers a cozy retreat with plenty of space for relaxation and personalization. The master bedroom includes an en-suite bathroom and walk-in closet, providing a private oasis for the homeowners. Lower level walkout basement features a spacious extra bedroom, a full bath, plus a walk-out cozy recreation area. The outdoor area of this home is fenced, ensuring privacy and security. This lovely home features an over 100 square feet wood deck, with stunning landscaping, which offers a perfect space for outdoor activities, summer BBQ, gardening, or simply enjoying fresh air and sunshine. Desirable Compton Village community features outdoor pool, basketball courts, tennis courts, child-friendly playground and much more. Located in Fairfax, this home benefits from its proximity to various amenities, including shopping centers, restaurants, and recreational facilities. It also offers convenient access to major highways and public transportation, making commuting a breeze. This townhome is in great condition and ready to move in. **Priced to Sell** and this won't last!! Property is being sold AS-IS. ** Open House Sat 9/7 1:00 PM - 4:00 PM ; Sun 9/8 1:00 PM - 4:00 PM **
Townhouse Details
Home Type
- Townhome
Est. Annual Taxes
- $5,697
Year Built
- Built in 1996
Lot Details
- 2,590 Sq Ft Lot
HOA Fees
- $98 Monthly HOA Fees
Home Design
- Colonial Architecture
- Slab Foundation
- Vinyl Siding
Interior Spaces
- Property has 3 Levels
- Open Floorplan
- Window Treatments
- Dining Area
Kitchen
- Gourmet Kitchen
- Breakfast Area or Nook
- Electric Oven or Range
- Dishwasher
- Disposal
Flooring
- Solid Hardwood
- Laminate
Bedrooms and Bathrooms
- En-Suite Bathroom
- Walk-In Closet
- Soaking Tub
Laundry
- Dryer
- Washer
Basement
- Walk-Out Basement
- Natural lighting in basement
Parking
- Assigned parking located at #58
- On-Street Parking
- Parking Lot
- 2 Assigned Parking Spaces
Outdoor Features
- Deck
- Patio
Utilities
- Forced Air Heating and Cooling System
- Natural Gas Water Heater
Listing and Financial Details
- Tax Lot 58
- Assessor Parcel Number 0651 15 0058
Community Details
Overview
- Association fees include management, common area maintenance, trash, pool(s)
- Compton Village HOA
- Compton Village Subdivision
Amenities
- Clubhouse
Recreation
- Tennis Courts
- Community Basketball Court
- Community Pool
Map
Home Values in the Area
Average Home Value in this Area
Property History
| Date | Event | Price | Change | Sq Ft Price |
|---|---|---|---|---|
| 10/04/2024 10/04/24 | Sold | $584,000 | +4.5% | $294 / Sq Ft |
| 09/05/2024 09/05/24 | For Sale | $559,000 | -- | $281 / Sq Ft |
Tax History
| Year | Tax Paid | Tax Assessment Tax Assessment Total Assessment is a certain percentage of the fair market value that is determined by local assessors to be the total taxable value of land and additions on the property. | Land | Improvement |
|---|---|---|---|---|
| 2024 | $5,697 | $491,730 | $140,000 | $351,730 |
| 2023 | $5,234 | $463,760 | $125,000 | $338,760 |
| 2022 | $4,881 | $426,810 | $115,000 | $311,810 |
| 2021 | $4,455 | $379,660 | $110,000 | $269,660 |
| 2020 | $4,239 | $358,150 | $110,000 | $248,150 |
| 2019 | $4,173 | $352,600 | $110,000 | $242,600 |
| 2018 | $3,885 | $337,840 | $97,000 | $240,840 |
| 2017 | $3,788 | $326,260 | $92,000 | $234,260 |
| 2016 | $3,529 | $304,630 | $89,000 | $215,630 |
| 2015 | $3,508 | $314,300 | $92,000 | $222,300 |
| 2014 | $3,387 | $304,170 | $87,000 | $217,170 |
Mortgage History
| Date | Status | Loan Amount | Loan Type |
|---|---|---|---|
| Open | $554,800 | New Conventional | |
| Previous Owner | $92,000 | New Conventional |
Deed History
| Date | Type | Sale Price | Title Company |
|---|---|---|---|
| Deed | $584,000 | Strategic National Title |
Similar Homes in Centreville, VA
Source: Bright MLS
MLS Number: VAFX2199810
APN: 0651-15-0058
- 6369 Saint Timothys Ln
- 6377 Generals Ct
- 14124 Honey Hill Ct
- 14092 Winding Ridge Ln
- 6517 Wheat Mill Way
- 6312 Mary Todd Ln
- 14388 Silo Valley View
- 14003 Walter Bowie Ln Unit D
- 14312 Silo Valley View
- 13964 Winding Ridge Ln
- 13984 Big Yankee Ln
- 6611 Skylemar Trail
- 6152 Kendra Way
- 6422 Muster Ct
- 6563 Palisades Dr
- 13903 Gunners Place
- 6104 Kendra Way
- 14423 Picket Oaks Rd
- 13950 New Braddock Rd
- 13970 Gunners Place
