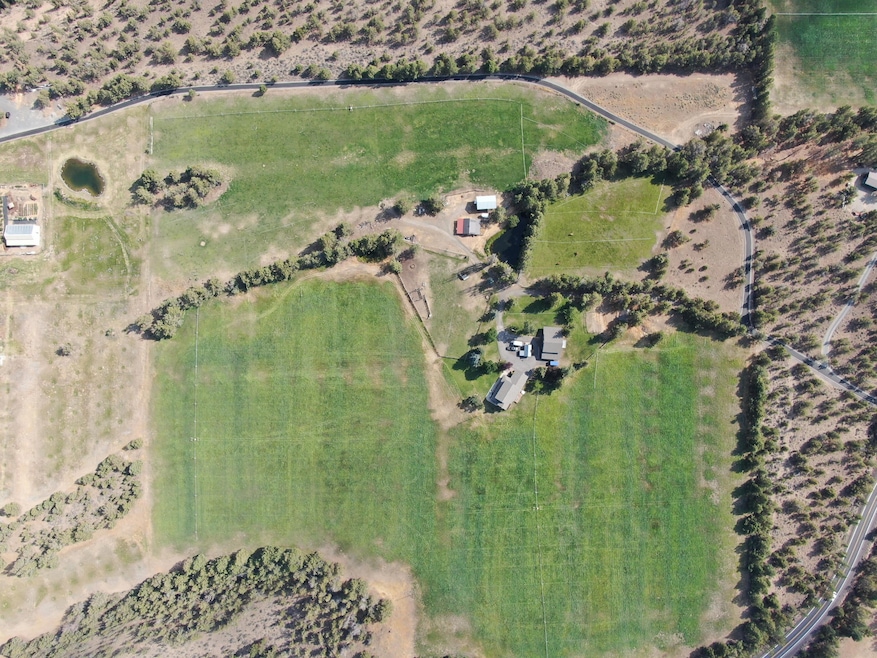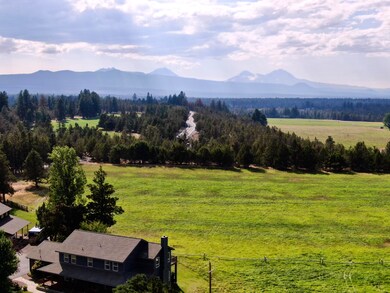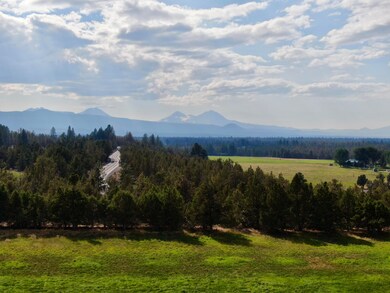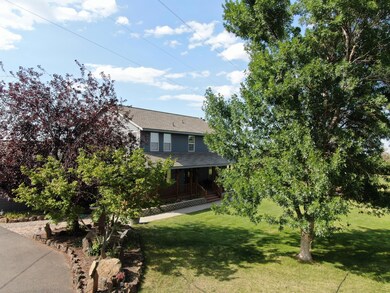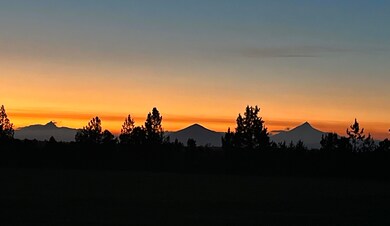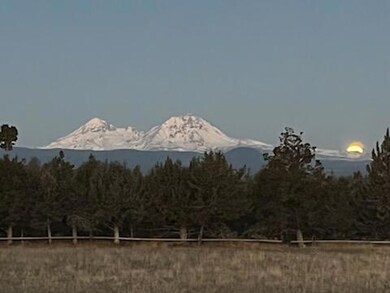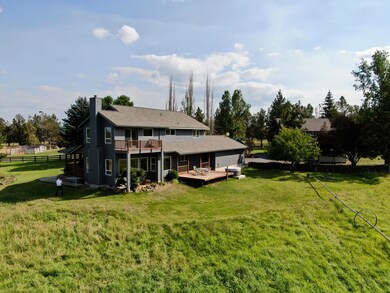
Highlights
- Barn
- Horse Property
- Second Garage
- William E. Miller Elementary School Rated A-
- Corral
- RV Garage
About This Home
As of February 2025Escape to this 40-acre estate just 15 minutes from Bend, Oregon, with breathtaking Cascade Mountain views. The charming farmstead-style home features large windows and open living spaces, offering a seamless connection to the natural beauty surrounding it. Enjoy 35 acres of irrigated land ideal for horses, livestock, or hay production. The property backs to public lands with river access, ensuring ultimate privacy and endless outdoor recreation. Outbuildings include a red barn, historic homestead cistern, hay cover, and a new barn with a versatile studio space for a variety of uses. Experience peaceful rural living with convenient access to all that Bend has to offer—your dream property awaits!
Home Details
Home Type
- Single Family
Est. Annual Taxes
- $5,730
Year Built
- Built in 1994
Lot Details
- 40 Acre Lot
- Poultry Coop
- Fenced
- Drip System Landscaping
- Rock Outcropping
- Level Lot
- Front and Back Yard Sprinklers
- Garden
- Property is zoned EFUTRB, EFUTRB
Parking
- 6 Car Attached Garage
- Second Garage
- Workshop in Garage
- Gravel Driveway
- Gated Parking
- RV Garage
Property Views
- Panoramic
- Mountain
- Forest
Home Design
- Northwest Architecture
- Traditional Architecture
- Stem Wall Foundation
- Frame Construction
- Composition Roof
Interior Spaces
- 2,704 Sq Ft Home
- 2-Story Property
- Open Floorplan
- Wired For Sound
- Built-In Features
- Vaulted Ceiling
- Ceiling Fan
- Wood Burning Fireplace
- Double Pane Windows
- Vinyl Clad Windows
- Mud Room
- Great Room with Fireplace
- Dining Room
- Home Office
Kitchen
- Breakfast Bar
- Range
- Microwave
- Dishwasher
- Kitchen Island
- Laminate Countertops
- Disposal
Flooring
- Carpet
- Laminate
- Tile
Bedrooms and Bathrooms
- 3 Bedrooms
- Linen Closet
- Walk-In Closet
- 3 Full Bathrooms
- Double Vanity
- Bathtub with Shower
Laundry
- Laundry Room
- Washer
Home Security
- Surveillance System
- Carbon Monoxide Detectors
- Fire and Smoke Detector
Outdoor Features
- Horse Property
- Deck
- Separate Outdoor Workshop
- Shed
Schools
- North Star Elementary School
- Pacific Crest Middle School
- Summit High School
Farming
- Barn
- 35 Irrigated Acres
- Pasture
Utilities
- Forced Air Heating and Cooling System
- Heat Pump System
- Irrigation Water Rights
- Private Water Source
- Well
- Water Heater
- Septic Tank
- Leach Field
- Cable TV Available
Additional Features
- Drip Irrigation
- Corral
Community Details
- No Home Owners Association
- Johnson Acres Subdivision
- Property is near a preserve or public land
Listing and Financial Details
- Assessor Parcel Number 112897
Map
Home Values in the Area
Average Home Value in this Area
Property History
| Date | Event | Price | Change | Sq Ft Price |
|---|---|---|---|---|
| 02/07/2025 02/07/25 | Sold | $2,300,000 | -8.0% | $851 / Sq Ft |
| 01/29/2025 01/29/25 | Pending | -- | -- | -- |
| 09/26/2024 09/26/24 | Price Changed | $2,500,000 | -7.4% | $925 / Sq Ft |
| 08/30/2024 08/30/24 | For Sale | $2,699,000 | -- | $998 / Sq Ft |
Tax History
| Year | Tax Paid | Tax Assessment Tax Assessment Total Assessment is a certain percentage of the fair market value that is determined by local assessors to be the total taxable value of land and additions on the property. | Land | Improvement |
|---|---|---|---|---|
| 2024 | $6,083 | $418,340 | -- | -- |
| 2023 | $5,730 | $406,590 | -- | -- |
| 2021 | $5,324 | $373,350 | -- | -- |
Mortgage History
| Date | Status | Loan Amount | Loan Type |
|---|---|---|---|
| Open | $1,000,000 | Seller Take Back |
Deed History
| Date | Type | Sale Price | Title Company |
|---|---|---|---|
| Warranty Deed | $2,300,000 | Deschutes Title |
Similar Homes in Bend, OR
Source: Southern Oregon MLS
MLS Number: 220189132
APN: 112897
- 64095 Tamoli Ln
- 19436 Klippel Rd
- 19365 Rim View Ct
- 64040 O B Riley Rd
- 63420 Shoreline Dr
- 64420 Bailey Rd
- 63589 Gold Spur Way
- 19496 Tumalo Reservoir Rd
- 63280 Palla Ln
- 63672 O B Riley Rd
- 19135 Buck Dr
- 18954 Martingale Cir
- 1670 NW Putnam Rd
- 3965 NW Rocher Way
- 20160 Cooley Rd
- 20203 Meadow Ln
- 3955 NW Rocher Way
- 18776 Hakamore Dr
- 63444 Bridle Ln
- 2310 NW Rawlins Ct
