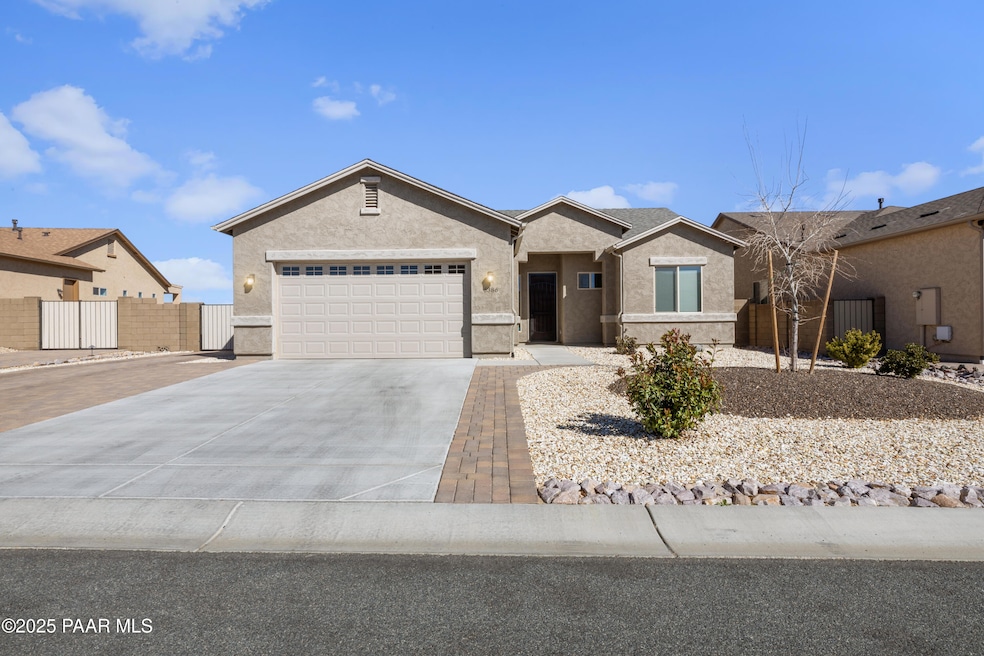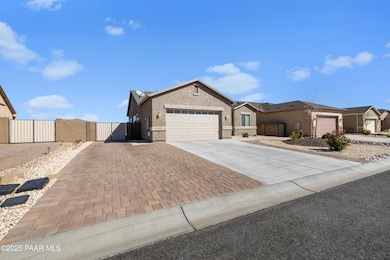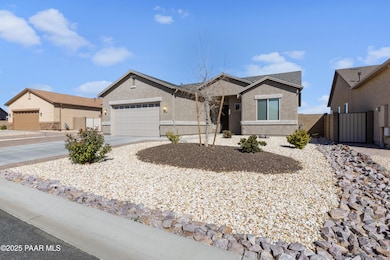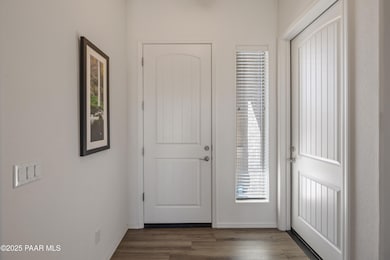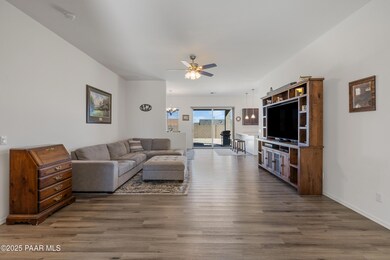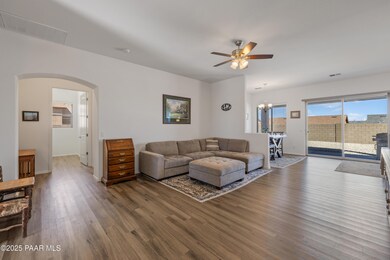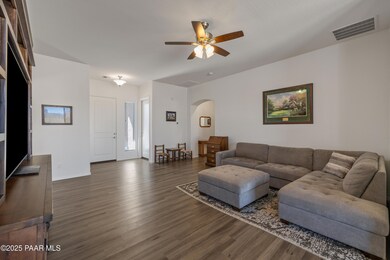
6386 E Hickory Grove Ln Prescott Valley, AZ 86314
Granville NeighborhoodEstimated payment $3,241/month
Highlights
- Views of Mingus Mountain
- Formal Dining Room
- Double Pane Windows
- Covered patio or porch
- 1 Car Attached Garage
- Walk-In Closet
About This Home
Beautiful 3 bd, 2 ba Granville home has split floor plan with large open living areawith laminate vinyl plank flooring and ceiling fan. Pony wall separates living areafrom dining area. This open room looks out into the semi private backyard.Bedrooms are carpeted with ceiling fans and walk in closets. Marble colorupgrade in both bathrooms. Master bath has spacious walk in shower. Frontpavers extend the driveway area to accommodate extra parking spaces andfollow through the side 8' double gate to additional pavers. House has been setback 4' to allow parking for larger vehicles. Garage is an additional 4' deep with aservice garage door to the outside.
Home Details
Home Type
- Single Family
Est. Annual Taxes
- $1,976
Year Built
- Built in 2020
Lot Details
- 7,405 Sq Ft Lot
- Back Yard Fenced
- Perimeter Fence
- Landscaped
- Level Lot
- Property is zoned R1L
HOA Fees
- $62 Monthly HOA Fees
Parking
- 1 Car Attached Garage
- Garage Door Opener
- Driveway
Home Design
- Slab Foundation
- Wood Frame Construction
- Composition Roof
Interior Spaces
- 1,595 Sq Ft Home
- 1-Story Property
- Ceiling height of 9 feet or more
- Ceiling Fan
- Double Pane Windows
- Vinyl Clad Windows
- Vertical Blinds
- Window Screens
- Formal Dining Room
- Views of Mingus Mountain
- Fire and Smoke Detector
Kitchen
- Oven
- Range
- Microwave
- Dishwasher
- Laminate Countertops
- Disposal
Flooring
- Carpet
- Laminate
Bedrooms and Bathrooms
- 3 Bedrooms
- Walk-In Closet
- 2 Full Bathrooms
Laundry
- Laundry Room
- Washer and Dryer Hookup
Outdoor Features
- Covered patio or porch
- Rain Gutters
Utilities
- Forced Air Heating System
- Heat Pump System
- Heating System Uses Natural Gas
- Electricity To Lot Line
- Natural Gas Water Heater
Community Details
- Association Phone (928) 277-1311
- Granville Subdivision
Listing and Financial Details
- Assessor Parcel Number 314
Map
Home Values in the Area
Average Home Value in this Area
Tax History
| Year | Tax Paid | Tax Assessment Tax Assessment Total Assessment is a certain percentage of the fair market value that is determined by local assessors to be the total taxable value of land and additions on the property. | Land | Improvement |
|---|---|---|---|---|
| 2024 | $1,811 | $42,543 | -- | -- |
| 2023 | $1,811 | $35,145 | $4,482 | $30,663 |
| 2022 | $1,782 | $4,125 | $4,125 | $0 |
| 2021 | $380 | $4,362 | $4,362 | $0 |
Property History
| Date | Event | Price | Change | Sq Ft Price |
|---|---|---|---|---|
| 03/17/2025 03/17/25 | For Sale | $539,999 | -- | $339 / Sq Ft |
Deed History
| Date | Type | Sale Price | Title Company |
|---|---|---|---|
| Warranty Deed | -- | None Listed On Document | |
| Special Warranty Deed | $305,726 | Pioneer Title Agency Inc |
Mortgage History
| Date | Status | Loan Amount | Loan Type |
|---|---|---|---|
| Previous Owner | $244,580 | New Conventional |
Similar Homes in the area
Source: Prescott Area Association of REALTORS®
MLS Number: 1071543
APN: 103-70-314
- 6317 E Beckett Trail
- 5524 N Brinson Ln
- 5532 N Brinson Ln
- 6314 E Beckett Trail
- 6573 E Beckett Trail
- 5646 N Brinson Ln
- 5234 N Elliot Ave
- 6560 E Sutton Trail
- 5278 N Elliot Ave
- 5194 N Elliot Ave
- 6223 E Livingston Loop
- 5158 N Bedford Way
- 5662 N Bentley Ct
- 5783 N Elton Place
- 6506 E Brombil St
- 6266 E Stafford St
- 6135 E Livingston Loop
- 6708 E Tenby Dr
- 6157 E Bower Ln
- 6186 E Bower Ln
