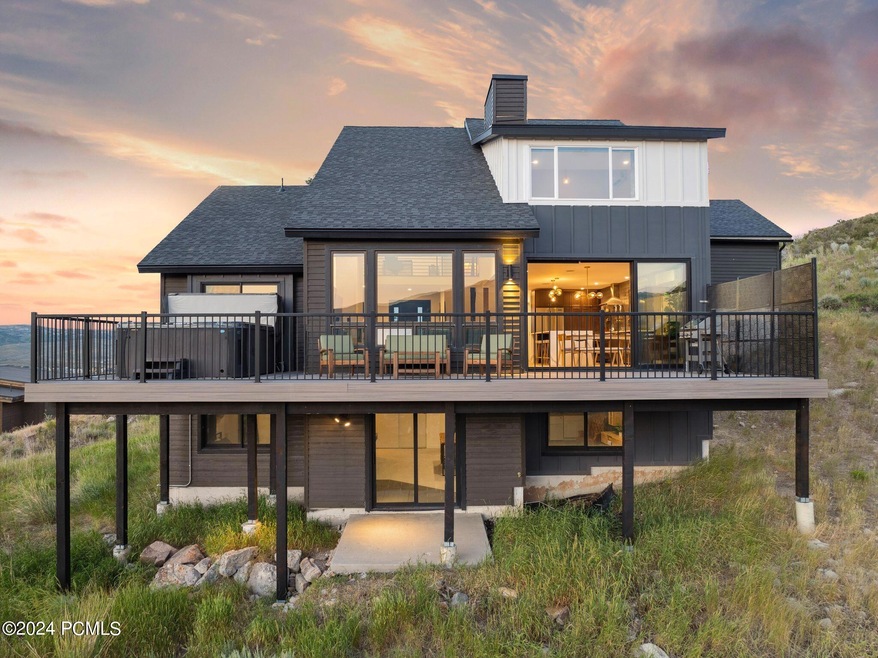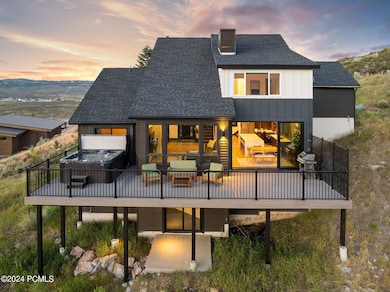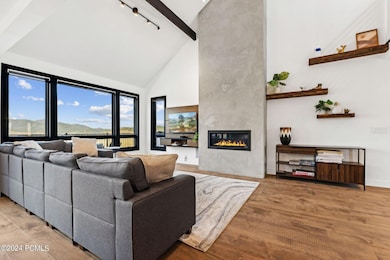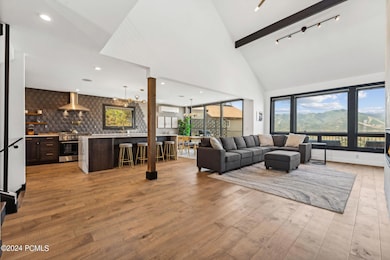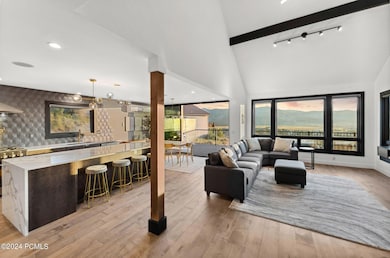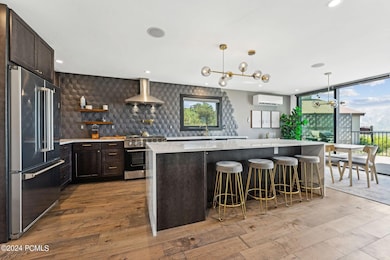
6387 Silver Sage Dr Park City, UT 84098
Trailside NeighborhoodEstimated payment $14,275/month
Highlights
- Views of Ski Resort
- Horse Property
- 1.05 Acre Lot
- Trailside School Rated 10
- Spa
- Open Floorplan
About This Home
Welcome to 6387 Silver Sage Dr., a stunning, fully furnished 5-bedroom home on over an acre of land in the heart of Park City. This contemporary, remodeled 3,400 sqft home offers breathtaking views and unparalleled privacy. The open floor plan with vaulted ceilings fills the space with natural light and provides captivating views of Park City and Canyons ski slopes, The Olympic Park, and the 1,200+ acre Swaner Preserve and EcoCenter. The primary suite features vaulted ceilings, a gas fireplace, and expansive west-facing views, with a luxurious en-suite wet room providing an unparalleled retreat within your own home.
The chef's kitchen is a culinary enthusiast's dream, boasting a 27 sqft island, walk-in pantry, and gas range with pot filler. The main level living area seamlessly extends to a large deck with a hot tub, perfect for relaxing while soaking in stunning mountain panoramas and incredible sunsets. The lower level offers a second living area with a walk-out, currently used as a TV room with shuffleboard. This space is perfect for watching movies, entertaining, or could easily be transformed into a kids' game room or rec room.
With Salt Lake City named the host for the 2034 Olympics, this home is an ideal option for primary residents, second home owners, and investors, with the unique ability for nightly rentals.
Home Details
Home Type
- Single Family
Est. Annual Taxes
- $4,160
Year Built
- Built in 1990 | Remodeled in 2022
Lot Details
- 1.05 Acre Lot
- Natural State Vegetation
- Secluded Lot
- Sloped Lot
HOA Fees
- $3 Monthly HOA Fees
Parking
- 2 Car Attached Garage
- Garage Door Opener
- Guest Parking
- Off-Street Parking
Property Views
- Ski Resort
- Mountain
- Meadow
- Valley
Home Design
- Contemporary Architecture
- Mountain Contemporary Architecture
- Slab Foundation
- Wood Frame Construction
- Shingle Roof
- Asphalt Roof
- Wood Siding
- HardiePlank Siding
- Concrete Perimeter Foundation
Interior Spaces
- 3,490 Sq Ft Home
- Open Floorplan
- Wet Bar
- Furnished
- Sound System
- Vaulted Ceiling
- Skylights
- 3 Fireplaces
- Self Contained Fireplace Unit Or Insert
- Gas Fireplace
- Great Room
- Family Room
- Formal Dining Room
- Home Office
- Loft
- Storage
- Fire and Smoke Detector
Kitchen
- Eat-In Kitchen
- Breakfast Bar
- Oven
- Gas Range
- Microwave
- Freezer
- Dishwasher
- Kitchen Island
- Granite Countertops
- Disposal
Flooring
- Wood
- Carpet
- Tile
Bedrooms and Bathrooms
- 5 Bedrooms | 2 Main Level Bedrooms
- Walk-In Closet
- Double Vanity
Laundry
- Laundry Room
- ENERGY STAR Qualified Washer
Outdoor Features
- Spa
- Horse Property
- Deck
- Patio
- Outdoor Storage
Utilities
- Air Conditioning
- Ductless Heating Or Cooling System
- Mini Split Air Conditioners
- Forced Air Heating System
- Heat Pump System
- High-Efficiency Furnace
- Programmable Thermostat
- Natural Gas Connected
- Gas Water Heater
- Water Softener is Owned
- Septic Tank
- High Speed Internet
- Cable TV Available
Listing and Financial Details
- Assessor Parcel Number He-B-269
Community Details
Overview
- Highland Estates Subdivision
Recreation
- Trails
Map
Home Values in the Area
Average Home Value in this Area
Tax History
| Year | Tax Paid | Tax Assessment Tax Assessment Total Assessment is a certain percentage of the fair market value that is determined by local assessors to be the total taxable value of land and additions on the property. | Land | Improvement |
|---|---|---|---|---|
| 2023 | $4,805 | $839,560 | $249,500 | $590,060 |
| 2022 | $4,159 | $642,417 | $134,000 | $508,417 |
| 2021 | $3,155 | $423,463 | $134,000 | $289,463 |
| 2020 | $3,060 | $388,011 | $134,000 | $254,011 |
| 2019 | $2,834 | $342,881 | $134,000 | $208,881 |
| 2018 | $2,630 | $318,307 | $134,000 | $184,307 |
| 2017 | $2,445 | $318,307 | $134,000 | $184,307 |
| 2016 | $2,357 | $285,307 | $101,000 | $184,307 |
| 2015 | $2,259 | $258,026 | $0 | $0 |
| 2013 | $1,783 | $191,787 | $0 | $0 |
Property History
| Date | Event | Price | Change | Sq Ft Price |
|---|---|---|---|---|
| 04/16/2025 04/16/25 | For Rent | $10,500 | 0.0% | -- |
| 10/03/2024 10/03/24 | Price Changed | $2,495,000 | -3.9% | $715 / Sq Ft |
| 07/29/2024 07/29/24 | For Sale | $2,595,000 | +205.3% | $744 / Sq Ft |
| 09/24/2020 09/24/20 | Sold | -- | -- | -- |
| 07/21/2020 07/21/20 | Pending | -- | -- | -- |
| 07/15/2020 07/15/20 | For Sale | $850,000 | -- | $429 / Sq Ft |
Deed History
| Date | Type | Sale Price | Title Company |
|---|---|---|---|
| Warranty Deed | -- | First American Sun Peak |
Mortgage History
| Date | Status | Loan Amount | Loan Type |
|---|---|---|---|
| Open | $250,000 | Credit Line Revolving | |
| Closed | $970,800 | Construction | |
| Closed | $612,000 | New Conventional | |
| Previous Owner | $152,596 | New Conventional |
Similar Homes in Park City, UT
Source: Park City Board of REALTORS®
MLS Number: 12403188
APN: HE-B-269
- 710 Highland Dr
- 295 E Countryside Cir
- 1152 Gambel Oak Way
- 1151 Gambel Oak Way
- 1151 Gambel Oak Way Unit 54
- 6647 Purple Poppy Ln
- 6658 Purple Poppy Ln
- 6880 N Greenfield Dr
- 141 Nanga Bear Ln
- 6698 Purple Poppy Ln Unit 11
- 104 Nanga Bear Ln
- 5886 Fairview Dr
- 165 Wasatch Way
- 6785 N Silver Creek Dr
- 165 E Wasatch Way S
- 6495 Serviceberry Dr Unit B203
- 6495 Serviceberry Dr Unit B205
- 6495 Serviceberry Dr Unit B205
- 6959 N Greenfield Dr
- 6523 Serviceberry Dr Unit A301
