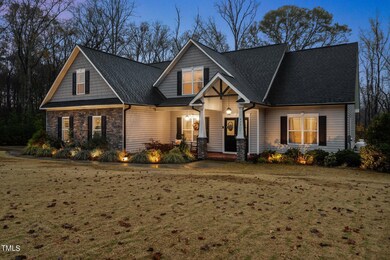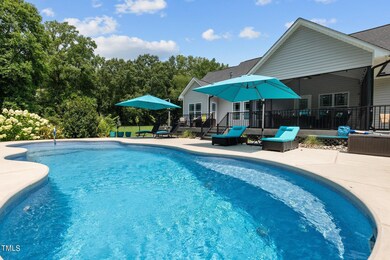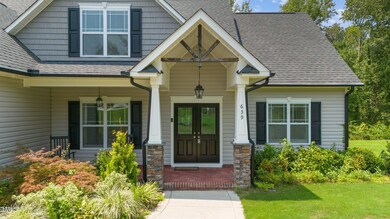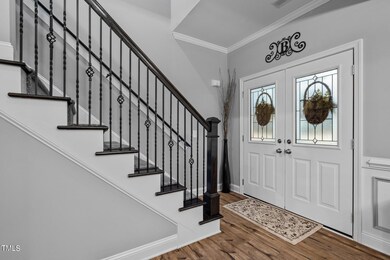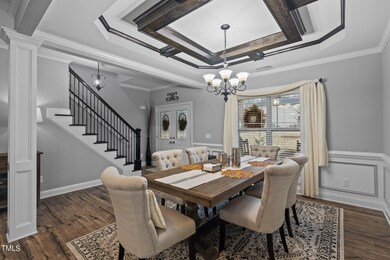
639 Carsons Creek Trail Wendell, NC 27591
Wilders NeighborhoodHighlights
- In Ground Pool
- 4.78 Acre Lot
- Deck
- Archer Lodge Middle School Rated A-
- Open Floorplan
- Traditional Architecture
About This Home
As of January 2025Welcome to your DREAM HOME where comfort meets elegance. This exquisite residence, nestled at the end of a peaceful cul-de-sac, offers the perfect blend of modern living and serene countryside charm. Sprawling across over 2800 square feet, this spacious home provides ample room for both relaxation and entertainment. Four generously-sized bedrooms ensure there's space for everyone in the family, each thoughtfully designed to offer comfort and privacy. With three well-appointed bathrooms, including master ensuite, convenience is at your fingertips. The heart of the home, the gourmet kitchen boasts modern appliances, ample counter space, and stylish finishes, creating an inviting space for culinary adventures. Enjoy the perfect balance of open-concept design and defined living areas, providing flexibility for both family time and formal gatherings. Sitting on just under 5 acres, the property offers a private oasis. Discover tranquility in the landscaped surroundings, perfect for outdoor activities and leisure. The highlight? An inviting inground pool, promises endless hours of relaxation and enjoyment. Welcome home! **home has 2 AC units for upstairs & downstairs** Showings begin Friday 7/26!
Home Details
Home Type
- Single Family
Est. Annual Taxes
- $2,908
Year Built
- Built in 2016
Lot Details
- 4.78 Acre Lot
- Property fronts a state road
- Cul-De-Sac
- Back Yard Fenced
HOA Fees
- $15 Monthly HOA Fees
Parking
- 2 Car Attached Garage
- Side Facing Garage
- Garage Door Opener
- 4 Open Parking Spaces
Home Design
- Traditional Architecture
- Slab Foundation
- Shingle Roof
- Vinyl Siding
- Stone Veneer
Interior Spaces
- 2,834 Sq Ft Home
- 2-Story Property
- Open Floorplan
- Wet Bar
- Built-In Features
- Bookcases
- Crown Molding
- Coffered Ceiling
- Tray Ceiling
- Smooth Ceilings
- Ceiling Fan
- Entrance Foyer
- Living Room with Fireplace
- Breakfast Room
- Dining Room
- Bonus Room
- Screened Porch
- Attic
Kitchen
- Double Oven
- Cooktop
- Microwave
- Ice Maker
- Dishwasher
- Stainless Steel Appliances
- Kitchen Island
- Granite Countertops
Flooring
- Wood
- Carpet
- Tile
Bedrooms and Bathrooms
- 4 Bedrooms
- Primary Bedroom on Main
- Walk-In Closet
- 3 Full Bathrooms
- Primary bathroom on main floor
- Private Water Closet
- Shower Only
- Walk-in Shower
Laundry
- Laundry Room
- Dryer
- Washer
Outdoor Features
- In Ground Pool
- Deck
- Exterior Lighting
Schools
- Thanksgiving Elementary School
- Archer Lodge Middle School
- Corinth Holder High School
Utilities
- Forced Air Heating and Cooling System
- Electric Water Heater
- Septic Tank
- Septic System
Community Details
- Association fees include ground maintenance
- Community Association Management Association, Phone Number (919) 741-5285
- Built by Cumberland Homes
- Carsons Creek Subdivision
Listing and Financial Details
- Assessor Parcel Number 16K03020V
Map
Home Values in the Area
Average Home Value in this Area
Property History
| Date | Event | Price | Change | Sq Ft Price |
|---|---|---|---|---|
| 01/06/2025 01/06/25 | Sold | $705,000 | -0.7% | $249 / Sq Ft |
| 09/03/2024 09/03/24 | Pending | -- | -- | -- |
| 07/25/2024 07/25/24 | For Sale | $710,000 | -- | $251 / Sq Ft |
Tax History
| Year | Tax Paid | Tax Assessment Tax Assessment Total Assessment is a certain percentage of the fair market value that is determined by local assessors to be the total taxable value of land and additions on the property. | Land | Improvement |
|---|---|---|---|---|
| 2024 | $2,908 | $359,000 | $62,400 | $296,600 |
| 2023 | $2,908 | $359,000 | $62,400 | $296,600 |
| 2022 | $2,944 | $359,000 | $62,400 | $296,600 |
| 2021 | $2,743 | $334,480 | $62,400 | $272,080 |
| 2020 | $2,843 | $334,480 | $62,400 | $272,080 |
| 2019 | $2,843 | $334,480 | $62,400 | $272,080 |
| 2018 | $2,369 | $272,270 | $35,100 | $237,170 |
| 2017 | $2,241 | $263,660 | $35,100 | $228,560 |
Mortgage History
| Date | Status | Loan Amount | Loan Type |
|---|---|---|---|
| Open | $655,000 | VA | |
| Closed | $655,000 | VA | |
| Previous Owner | $319,849 | New Conventional | |
| Previous Owner | $240,000 | Construction |
Deed History
| Date | Type | Sale Price | Title Company |
|---|---|---|---|
| Warranty Deed | $705,000 | None Listed On Document | |
| Warranty Deed | $705,000 | None Listed On Document | |
| Warranty Deed | $330,000 | -- |
Similar Homes in Wendell, NC
Source: Doorify MLS
MLS Number: 10043313
APN: 16K03020V

