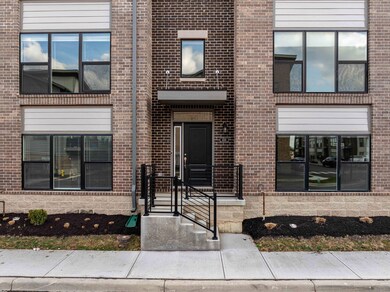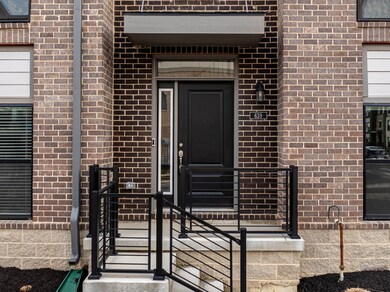
639 Golborne St Carmel, IN 46032
Downtown Carmel NeighborhoodHighlights
- Deck
- Fireplace in Hearth Room
- Balcony
- Creekside Middle School Rated A+
- Traditional Architecture
- Thermal Windows
About This Home
As of May 2024A remarkable opportunity to live in one of the better locations in Carmel with a lock & leave lifestyle. This property was used as a home business and not really lived in over the past year - so, almost everything has been barely used. The garage was nicely finished out and there is engineered wood flooring on the ground/ main levels. A "Ring" security system is installed and stays. Also included is a new water softener. Laundry is located on the upper floor near the bedrooms. Home is located where the back windows/ deck look onto green space. Conveniently located close to shopping, restaurants & US 31. This home is ready for someone to make a new home out of it. Lennar Home Warranty transfers to new owner.
Last Agent to Sell the Property
eXp Realty, LLC Brokerage Email: jmkempler@gmail.com License #RB14031271

Townhouse Details
Home Type
- Townhome
Est. Annual Taxes
- $696
Year Built
- Built in 2022
Lot Details
- 1,307 Sq Ft Lot
HOA Fees
- $148 Monthly HOA Fees
Parking
- 2 Car Attached Garage
- Side or Rear Entrance to Parking
- Garage Door Opener
- Guest Parking
Home Design
- Traditional Architecture
- Brick Exterior Construction
- Slab Foundation
- Cement Siding
Interior Spaces
- 2.5-Story Property
- Fireplace in Hearth Room
- Thermal Windows
- Entrance Foyer
Kitchen
- Eat-In Kitchen
- Gas Oven
- Microwave
- Dishwasher
- Kitchen Island
- Disposal
Bedrooms and Bathrooms
- 3 Bedrooms
- Walk-In Closet
Home Security
Outdoor Features
- Balcony
- Deck
Utilities
- Forced Air Heating System
- Heating System Uses Gas
- Programmable Thermostat
- Electric Water Heater
Listing and Financial Details
- Legal Lot and Block 604 / 2
- Assessor Parcel Number 291302001028000018
Community Details
Overview
- Association fees include insurance, lawncare, snow removal
- Association Phone (765) 418-0577
- Bellevue Subdivision
- Property managed by Main Street Management
- The community has rules related to covenants, conditions, and restrictions
Security
- Fire and Smoke Detector
Map
Home Values in the Area
Average Home Value in this Area
Property History
| Date | Event | Price | Change | Sq Ft Price |
|---|---|---|---|---|
| 05/06/2024 05/06/24 | Sold | $465,500 | -3.0% | $202 / Sq Ft |
| 04/17/2024 04/17/24 | Pending | -- | -- | -- |
| 04/05/2024 04/05/24 | For Sale | $479,800 | 0.0% | $208 / Sq Ft |
| 03/23/2024 03/23/24 | Pending | -- | -- | -- |
| 03/07/2024 03/07/24 | For Sale | $479,800 | +9.0% | $208 / Sq Ft |
| 11/29/2022 11/29/22 | Sold | $439,995 | -4.3% | $192 / Sq Ft |
| 11/09/2022 11/09/22 | Pending | -- | -- | -- |
| 11/05/2022 11/05/22 | Price Changed | $459,995 | 0.0% | $201 / Sq Ft |
| 11/05/2022 11/05/22 | For Sale | $459,995 | -2.1% | $201 / Sq Ft |
| 06/30/2022 06/30/22 | Pending | -- | -- | -- |
| 06/16/2022 06/16/22 | Price Changed | $469,995 | -1.3% | $205 / Sq Ft |
| 05/05/2022 05/05/22 | For Sale | $475,995 | -- | $208 / Sq Ft |
Tax History
| Year | Tax Paid | Tax Assessment Tax Assessment Total Assessment is a certain percentage of the fair market value that is determined by local assessors to be the total taxable value of land and additions on the property. | Land | Improvement |
|---|---|---|---|---|
| 2024 | $8,181 | $433,400 | $32,000 | $401,400 |
| 2023 | $8,232 | $406,600 | $32,000 | $374,600 |
| 2022 | $695 | $32,000 | $32,000 | $0 |
Mortgage History
| Date | Status | Loan Amount | Loan Type |
|---|---|---|---|
| Open | $255,500 | New Conventional |
Deed History
| Date | Type | Sale Price | Title Company |
|---|---|---|---|
| Warranty Deed | $465,500 | Centurion Land Title | |
| Special Warranty Deed | -- | -- |
Similar Homes in Carmel, IN
Source: MIBOR Broker Listing Cooperative®
MLS Number: 21966955
APN: 29-13-02-001-028.000-018
- 963 Wickham Ct Unit 103
- 10875 Santa Anita Ct
- 10905 College Place Dr
- 10799 Belair Dr
- 11602 Fairgreen Dr
- 225 Vali Ct
- 1018 E 106th St
- 467 Rayle Dr
- 11896 Spring Mill Rd
- 12570 Timber Creek Dr Unit 7
- 0 Cornell Ave Unit MBR22024482
- 1044 Timber Creek Dr Unit 4
- 443 Mclaren Ln
- 496 Bridgemont Ln
- 15 W Executive Dr Unit 104
- 10427 N Delaware St
- 520 Bridgemont Ln
- 528 Dylan Dr
- 1155 S Rangeline Rd Unit 502
- 1155 S Rangeline Rd Unit 505






