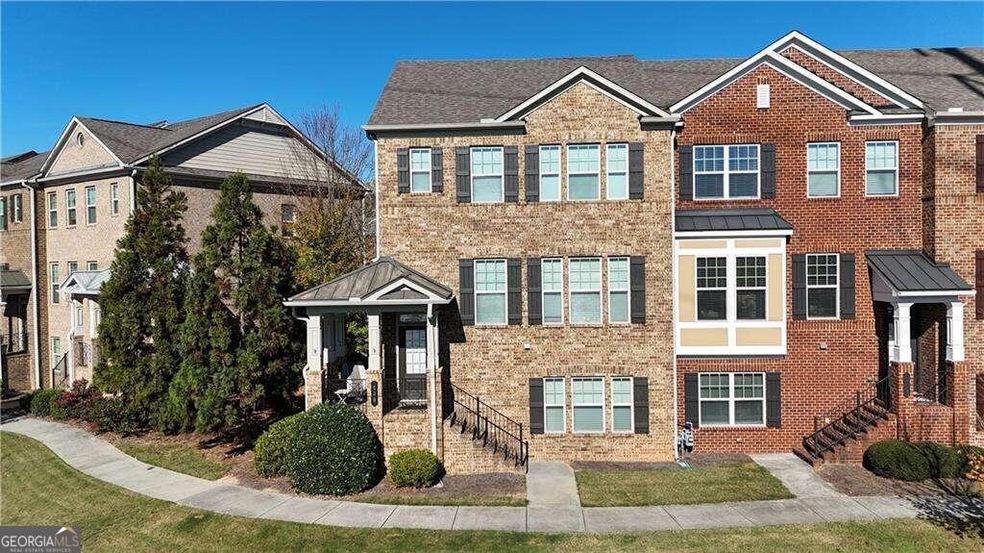Welcome home to this elegant, single-owner, end-unit brick townhome in the sought-after Deerfield Green community! This move-in-ready gem combines the best of location and style, just minutes from GA-400, Avalon, Halcyon, and the vibrant Downtown Alpharetta area. Offering 3 bedrooms, 3 full baths, and a half bath, this home is designed for versatile living. The main level boasts a bright, open floor plan featuring a cozy living room, and a family room with a gas fireplace, built-in bookcases, and expansive windows that fill the space with natural light. The chef's kitchen is a true highlight with an island with seating, stainless steel appliances, stone counters, and a view to the family room. Step outside from the dining area onto the spacious deck, ideal for grilling and outdoor entertaining. Upstairs, the oversized master suite awaits, complete with a tray ceiling, walk-in closet with custom shelving, and a luxurious ensuite bath featuring a double vanity, a soaking tub, and a separate shower. An additional bedroom with a private ensuite bath is located on this level, along with a laundry room for added convenience. The finished lower level features a private bedroom and full bath providing a flexible space that can serve as a guest suite, teen retreat, or home office. This townhomeCOs community amenities include a pool, playground, sidewalks, and ample guest parking, ensuring an enriched lifestyle. Zoned for top-rated schools and located near abundant shopping, dining, and entertainment options, this home embodies comfort and convenience. DonCOt miss this opportunity to own a beautifully maintained property with single ownership and impeccable designCoschedule your tour today!

