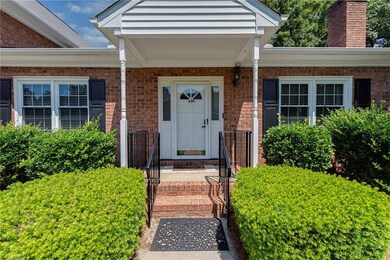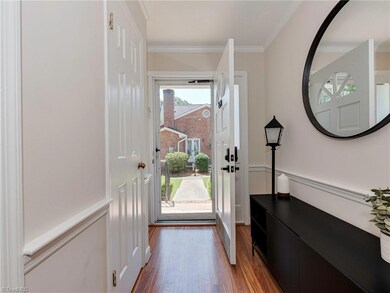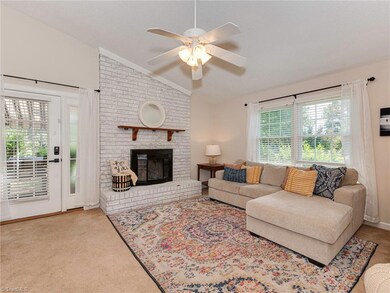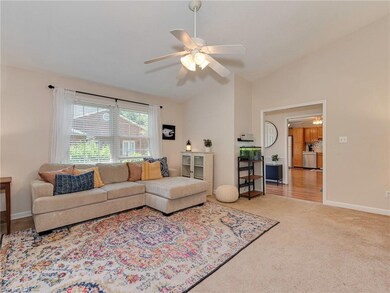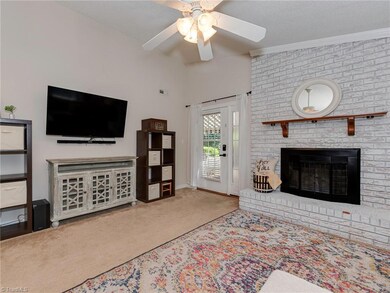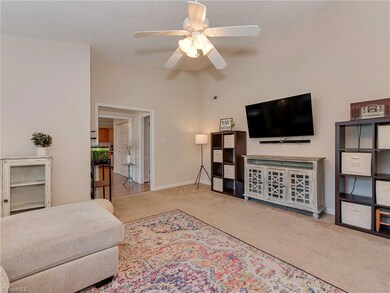
639 Hunter Oak Dr Unit B10 Kannapolis, NC 28083
Highlights
- Corner Lot
- Attached Carport
- Ceiling Fan
- Porch
- Forced Air Heating and Cooling System
- Carpet
About This Home
As of October 2024Beautiful brick townhome with an attached covered carport located in the Willow Woods community. The living room features a brick fireplace with gas logs and french doors leading to a patio and storage room. The spacious kitchen offers room for your dining / breakfast area and laundry access. Both bedrooms have en suite bathrooms with an oversized walk-in closet in the primary. Conveniently located for shopping and major highways, but tucked away in a private location minutes from downtown Kannapolis.
Townhouse Details
Home Type
- Townhome
Est. Annual Taxes
- $1,911
Year Built
- Built in 1985
HOA Fees
- $150 Monthly HOA Fees
Parking
- 1 Car Garage
- Attached Carport
- Assigned Parking
Home Design
- Brick Exterior Construction
- Slab Foundation
Interior Spaces
- 1,420 Sq Ft Home
- Property has 1 Level
- Ceiling Fan
- Living Room with Fireplace
- Dryer Hookup
Kitchen
- Free-Standing Range
- Dishwasher
Flooring
- Carpet
- Laminate
Bedrooms and Bathrooms
- 2 Bedrooms
- 2 Full Bathrooms
Outdoor Features
- Porch
Utilities
- Forced Air Heating and Cooling System
- Heating System Uses Natural Gas
Listing and Financial Details
- Assessor Parcel Number 56240040000009
Map
Home Values in the Area
Average Home Value in this Area
Property History
| Date | Event | Price | Change | Sq Ft Price |
|---|---|---|---|---|
| 10/04/2024 10/04/24 | Sold | $263,000 | -1.9% | $185 / Sq Ft |
| 09/05/2024 09/05/24 | Pending | -- | -- | -- |
| 08/23/2024 08/23/24 | For Sale | $268,000 | +44.9% | $189 / Sq Ft |
| 05/07/2021 05/07/21 | Sold | $185,000 | -7.5% | $132 / Sq Ft |
| 04/10/2021 04/10/21 | Pending | -- | -- | -- |
| 04/07/2021 04/07/21 | For Sale | $199,900 | -- | $143 / Sq Ft |
Tax History
| Year | Tax Paid | Tax Assessment Tax Assessment Total Assessment is a certain percentage of the fair market value that is determined by local assessors to be the total taxable value of land and additions on the property. | Land | Improvement |
|---|---|---|---|---|
| 2024 | $2,797 | $246,290 | $52,000 | $194,290 |
| 2023 | $1,911 | $139,470 | $25,000 | $114,470 |
| 2022 | $0 | $139,470 | $25,000 | $114,470 |
| 2021 | $1,911 | $139,470 | $25,000 | $114,470 |
| 2020 | $1,911 | $139,470 | $25,000 | $114,470 |
| 2019 | $1,548 | $113,010 | $22,000 | $91,010 |
| 2018 | $1,526 | $113,010 | $22,000 | $91,010 |
| 2017 | $1,503 | $113,010 | $22,000 | $91,010 |
| 2016 | $1,503 | $112,820 | $25,000 | $87,820 |
| 2015 | -- | $112,820 | $25,000 | $87,820 |
| 2014 | -- | $112,820 | $25,000 | $87,820 |
Mortgage History
| Date | Status | Loan Amount | Loan Type |
|---|---|---|---|
| Open | $175,000 | New Conventional | |
| Previous Owner | $161,500 | New Conventional | |
| Previous Owner | $101,000 | Unknown | |
| Previous Owner | $100,000 | Purchase Money Mortgage |
Deed History
| Date | Type | Sale Price | Title Company |
|---|---|---|---|
| Warranty Deed | $263,000 | None Listed On Document | |
| Warranty Deed | $185,000 | None Available | |
| Warranty Deed | $129,000 | None Available | |
| Warranty Deed | $123,500 | None Available | |
| Warranty Deed | $132,000 | None Available | |
| Warranty Deed | $122,000 | -- |
Similar Homes in Kannapolis, NC
Source: Triad MLS
MLS Number: 1153420
APN: 5624-00-4000-0009
- 505 Tuttlewood Dr
- 102 Basin Ave
- 517 Denver St
- 405 E 3rd St
- 604 Pearl Ave
- 0 Jackson Park Rd
- 1306 Brantley Rd
- 1102 Venus St
- 1201 Central Dr
- 105 Baldwin Ave
- 400 Martin Luther King Junior Ave
- 502 Marie Ave
- 495 Carver St
- 314 N Ridge Ave
- 201 Allen St
- 606 Carver St
- 903 Lakeview St
- 212 James St Unit 16
- 314 N Little Texas Rd
- 208 James St

