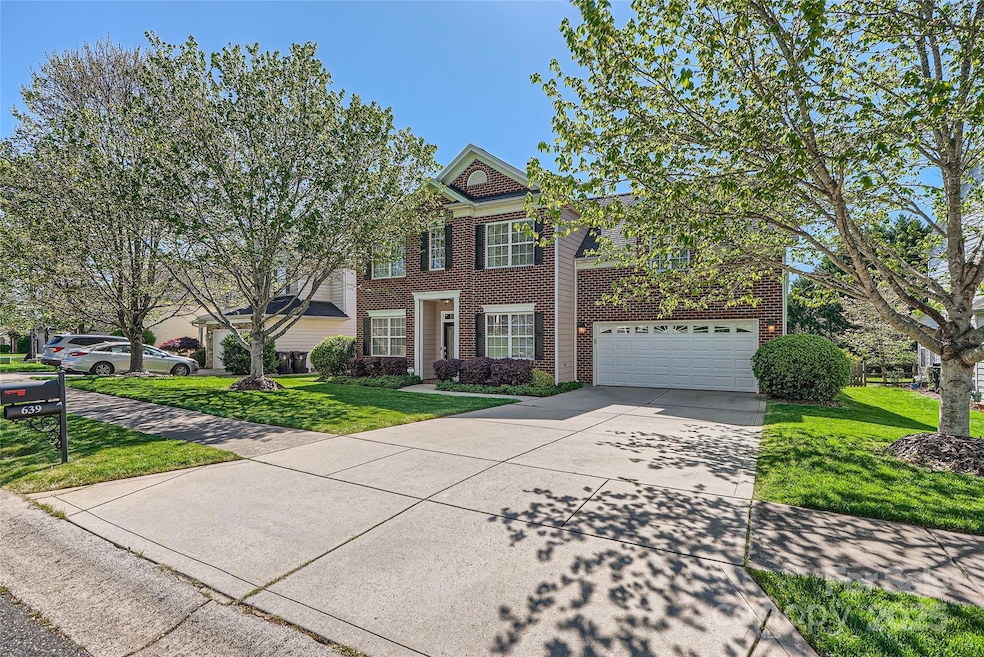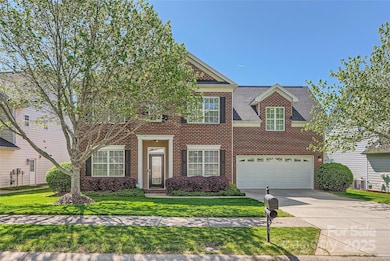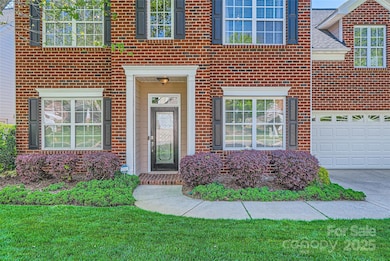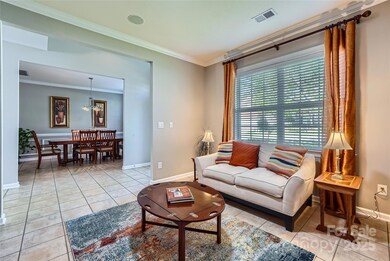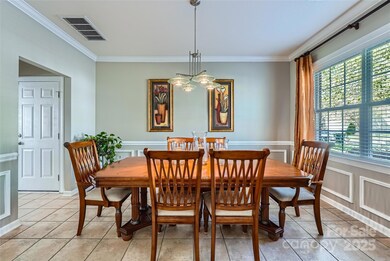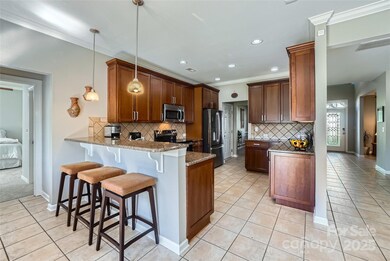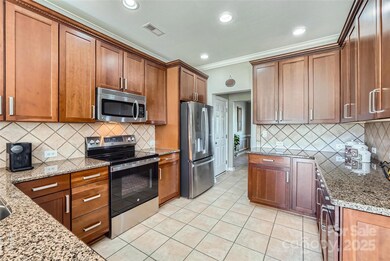
639 Lorain Ave NW Concord, NC 28027
Estimated payment $3,934/month
Highlights
- Clubhouse
- Traditional Architecture
- Indoor Game Court
- Cox Mill Elementary School Rated A
- Community Pool
- 2 Car Attached Garage
About This Home
Welcome to 639 Lorain Ave NW, Concord, NC 28027—located in the highly desirable Winding Walk community and zoned for the top-rated Cox Mill school district. This spacious 6-bedroom, 3.5-bath home features a brand-new roof, new carpet, and freshly painted interior and exterior. The main floor offers a full bedroom with its own en suite bath, —perfect for guests or multi-generational living. Upstairs you’ll find an oversized primary suite, three additional bedrooms, and a huge bonus/bedroom space. With an open-concept kitchen, expansive living areas and formal dining area, entertainment is a breeze. Outdoor entertaining is easy with a spacious backyard and oversized patio. This move-in-ready home delivers space, style, and unbeatable location.
Listing Agent
Berkshire Hathaway HomeServices Carolinas Realty Brokerage Email: melissa.zimmerman@bhhscarolinas.com License #280766

Open House Schedule
-
Saturday, April 26, 20251:00 to 3:00 pm4/26/2025 1:00:00 PM +00:004/26/2025 3:00:00 PM +00:00Discover this beautifully updated 6-bedroom, 3.5-bath home in the highly sought-after Winding Walk community—just minutes from shopping, dining, and zoned for the top-rated Cox Mill schools. This spacious home features a brand-new roof, new carpet, and fresh paint throughout, making it truly move-in ready. Tour the thoughtfully designed layout with a main-level bedroom and en suite bath, a stunning oversized primary suite, and a HUGE bonus room perfect for media, office, or fitness space.Add to Calendar
-
Sunday, April 27, 20251:00 to 3:00 pm4/27/2025 1:00:00 PM +00:004/27/2025 3:00:00 PM +00:00Discover this beautifully updated 6-bedroom, 3.5-bath home in the highly sought-after Winding Walk community—just minutes from shopping, dining, and zoned for the top-rated Cox Mill schools. This spacious home features a brand-new roof, new carpet, and fresh paint throughout, making it truly move-in ready. Tour the thoughtfully designed layout with a main-level bedroom and en suite bath, a stunning oversized primary suite, and a HUGE bonus room perfect for media, office, or fitness space.Add to Calendar
Home Details
Home Type
- Single Family
Est. Annual Taxes
- $5,339
Year Built
- Built in 2006
Lot Details
- Level Lot
- Property is zoned RV
Parking
- 2 Car Attached Garage
- Driveway
Home Design
- Traditional Architecture
- Brick Exterior Construction
- Slab Foundation
- Composition Roof
Interior Spaces
- 2-Story Property
- Ceiling Fan
- Family Room with Fireplace
- Tile Flooring
- Pull Down Stairs to Attic
Kitchen
- Electric Oven
- Dishwasher
- Disposal
Bedrooms and Bathrooms
Outdoor Features
- Patio
Schools
- Cox Mill Elementary School
- Harris Road Middle School
- Cox Mill High School
Utilities
- Forced Air Heating System
- Underground Utilities
- Fiber Optics Available
- Cable TV Available
Listing and Financial Details
- Assessor Parcel Number 4670-85-7955-0000
Community Details
Overview
- Winding Walk Subdivision
- Mandatory Home Owners Association
Amenities
- Clubhouse
Recreation
- Indoor Game Court
- Community Playground
- Community Pool
Map
Home Values in the Area
Average Home Value in this Area
Tax History
| Year | Tax Paid | Tax Assessment Tax Assessment Total Assessment is a certain percentage of the fair market value that is determined by local assessors to be the total taxable value of land and additions on the property. | Land | Improvement |
|---|---|---|---|---|
| 2024 | $5,339 | $536,000 | $110,000 | $426,000 |
| 2023 | $4,200 | $344,260 | $76,000 | $268,260 |
| 2022 | $4,194 | $343,770 | $76,000 | $267,770 |
| 2021 | $4,194 | $343,770 | $76,000 | $267,770 |
| 2020 | $4,194 | $343,770 | $76,000 | $267,770 |
| 2019 | $3,621 | $296,810 | $72,000 | $224,810 |
| 2018 | $3,562 | $296,810 | $72,000 | $224,810 |
| 2017 | $3,502 | $296,810 | $72,000 | $224,810 |
| 2016 | $2,078 | $260,630 | $60,000 | $200,630 |
| 2015 | $3,075 | $260,630 | $60,000 | $200,630 |
| 2014 | $3,075 | $260,630 | $60,000 | $200,630 |
Property History
| Date | Event | Price | Change | Sq Ft Price |
|---|---|---|---|---|
| 04/26/2025 04/26/25 | For Sale | $625,000 | -- | $203 / Sq Ft |
Deed History
| Date | Type | Sale Price | Title Company |
|---|---|---|---|
| Warranty Deed | $327,000 | None Available |
Mortgage History
| Date | Status | Loan Amount | Loan Type |
|---|---|---|---|
| Open | $46,000 | Credit Line Revolving | |
| Open | $183,300 | New Conventional | |
| Closed | $193,000 | Unknown | |
| Closed | $195,000 | Purchase Money Mortgage |
Similar Homes in the area
Source: Canopy MLS (Canopy Realtor® Association)
MLS Number: 4249088
APN: 4670-85-7955-0000
- 265 Sutro Forest Dr NW
- 626 Lorain Ave NW
- 910 Elrond Dr NW
- 642 Vega St NW
- 664 Vega St NW
- 615 Vega St NW
- 10200 Rivendell Ln
- 717 Barossa Valley Dr NW
- 502 Geary St NW
- 10418 Goosefoot Ct NW
- 485 Sutro Forest Dr NW
- 10627 Rippling Stream Dr NW
- 541 Sutro Forest Dr NW
- 10643 Rippling Stream Dr NW
- 9677 Garamont Pkwy NW
- 11062 Discovery Dr NW
- 1017 Anduin Falls Dr
- 11044 Telegraph Rd NW
- 1009 Anduin Falls Dr
- 1421 Wilburn Park Ln NW
