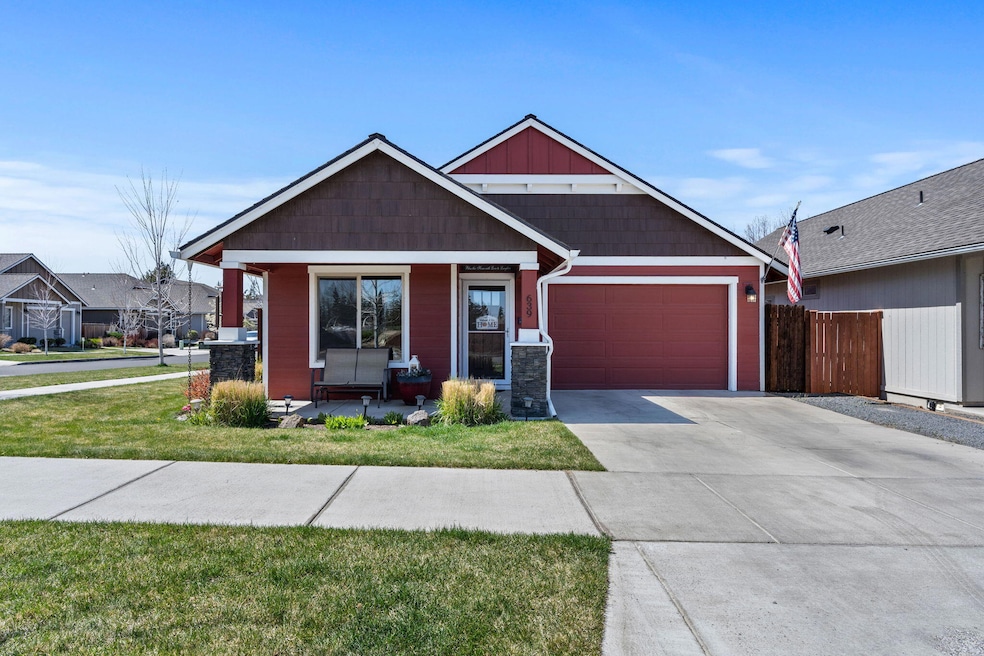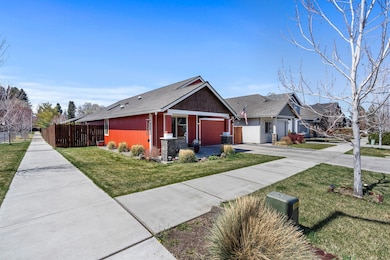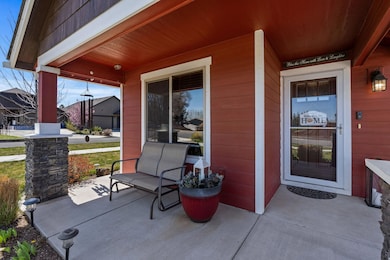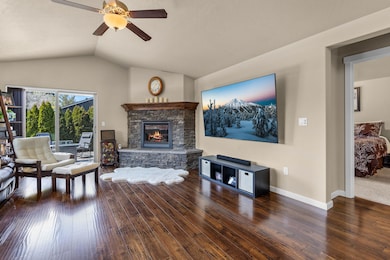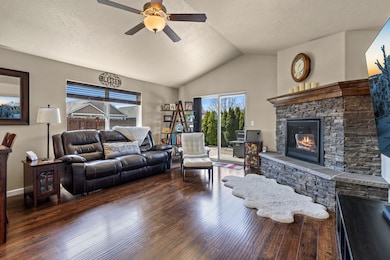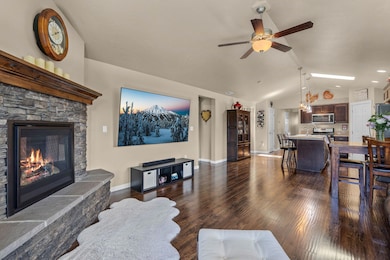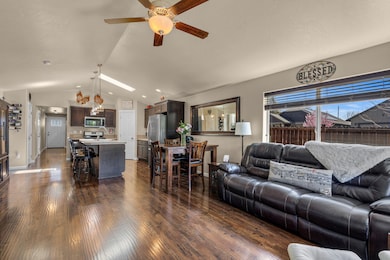
639 NE Providence Dr Bend, OR 97701
Mountain View NeighborhoodEstimated payment $3,441/month
Highlights
- Hot Property
- Open Floorplan
- Territorial View
- No Units Above
- Northwest Architecture
- Vaulted Ceiling
About This Home
Don't miss this immaculately maintained single-level home on a spacious corner lot in NE Bend! Covered front porch entry leads into an open, airy layout w/vaulted ceilings, stunning stone fireplace, & an abundance of natural lighting throughout. Kitchen features a large island, tiled counters, corner pantry, & stainless appliances, flowing into a spacious dining area—perfect for entertaining. Well appointed & spacious private primary suite features a luxurious brand new dual head LuxStone walk-in shower (22k upgrade)! Additional bedrooms share a full bath w/step-in shower! Sliding glass door off main living space leads to a private patio for quiet mornings/evening entertaining. Enjoy beautiful low maintenance landscaping, fully fenced backyard w/serene water feature & plenty of room to host. Bonus garden shed adds extra storage. Central A/C! Located near restaurants, immaculate parks, plenty of trails, grocery stores, gas stations & medical facilities. Call today to schedule a showin
Open House Schedule
-
Saturday, April 26, 202510:00 am to 12:00 pm4/26/2025 10:00:00 AM +00:004/26/2025 12:00:00 PM +00:00Add to Calendar
-
Sunday, April 27, 202512:00 to 2:00 pm4/27/2025 12:00:00 PM +00:004/27/2025 2:00:00 PM +00:00Add to Calendar
Home Details
Home Type
- Single Family
Est. Annual Taxes
- $3,664
Year Built
- Built in 2017
Lot Details
- 4,356 Sq Ft Lot
- No Common Walls
- No Units Located Below
- Fenced
- Drip System Landscaping
- Corner Lot
- Front and Back Yard Sprinklers
- Property is zoned RS, RS
HOA Fees
- $11 Monthly HOA Fees
Parking
- 2 Car Attached Garage
- Garage Door Opener
- Gravel Driveway
- On-Street Parking
Property Views
- Territorial
- Neighborhood
Home Design
- Northwest Architecture
- Stem Wall Foundation
- Frame Construction
- Composition Roof
Interior Spaces
- 1,396 Sq Ft Home
- 1-Story Property
- Open Floorplan
- Vaulted Ceiling
- Ceiling Fan
- Gas Fireplace
- Double Pane Windows
- Vinyl Clad Windows
- Great Room with Fireplace
Kitchen
- Eat-In Kitchen
- Breakfast Bar
- Oven
- Range
- Microwave
- Dishwasher
- Kitchen Island
- Tile Countertops
- Disposal
Flooring
- Carpet
- Laminate
- Vinyl
Bedrooms and Bathrooms
- 3 Bedrooms
- Linen Closet
- 2 Full Bathrooms
- Solar Tube
Laundry
- Laundry Room
- Dryer
- Washer
Home Security
- Carbon Monoxide Detectors
- Fire and Smoke Detector
Eco-Friendly Details
- Sprinklers on Timer
Outdoor Features
- Shed
- Storage Shed
Schools
- Buckingham Elementary School
- Pilot Butte Middle School
- Mountain View Sr High School
Utilities
- Forced Air Heating and Cooling System
- Heating System Uses Natural Gas
- Natural Gas Connected
- Water Heater
Community Details
- Crosswinds Subdivision
Listing and Financial Details
- Tax Lot 03916
- Assessor Parcel Number 257819
Map
Home Values in the Area
Average Home Value in this Area
Tax History
| Year | Tax Paid | Tax Assessment Tax Assessment Total Assessment is a certain percentage of the fair market value that is determined by local assessors to be the total taxable value of land and additions on the property. | Land | Improvement |
|---|---|---|---|---|
| 2024 | $3,664 | $218,820 | -- | -- |
| 2023 | $3,396 | $212,450 | $0 | $0 |
| 2022 | $3,169 | $200,270 | $0 | $0 |
| 2021 | $3,174 | $194,440 | $0 | $0 |
| 2020 | $3,011 | $194,440 | $0 | $0 |
| 2019 | $2,927 | $188,780 | $0 | $0 |
| 2018 | $2,845 | $183,290 | $0 | $0 |
| 2017 | $753 | $48,510 | $0 | $0 |
| 2016 | $718 | $47,100 | $0 | $0 |
| 2015 | $698 | $45,730 | $0 | $0 |
| 2014 | $673 | $44,400 | $0 | $0 |
Property History
| Date | Event | Price | Change | Sq Ft Price |
|---|---|---|---|---|
| 04/24/2025 04/24/25 | Price Changed | $559,900 | -0.9% | $401 / Sq Ft |
| 04/17/2025 04/17/25 | For Sale | $564,900 | +85.7% | $405 / Sq Ft |
| 11/22/2017 11/22/17 | Sold | $304,160 | +1.7% | $218 / Sq Ft |
| 06/12/2017 06/12/17 | Pending | -- | -- | -- |
| 05/22/2017 05/22/17 | For Sale | $298,990 | -- | $214 / Sq Ft |
Deed History
| Date | Type | Sale Price | Title Company |
|---|---|---|---|
| Warranty Deed | $304,160 | Western Title & Escrow | |
| Bargain Sale Deed | $110,000 | Western Title & Escrow | |
| Bargain Sale Deed | $110,000 | Western Title & Escrow |
Mortgage History
| Date | Status | Loan Amount | Loan Type |
|---|---|---|---|
| Open | $150,000 | New Conventional | |
| Open | $298,650 | FHA |
About the Listing Agent

With over 19 years of experience in the real estate and marketing fields, Holly brings a fresh approach to the real estate industry. Her combined experience in marketing and real estate brings buyers and sellers together quickly and efficiently. She prides herself in listening to the needs of her customers and defines her success by their ultimate satisfaction.
Holly's Other Listings
Source: Central Oregon Association of REALTORS®
MLS Number: 220199742
APN: 257819
- 2891 NE Sedalia Loop
- 883 NE Locksley Dr
- 62050 Quail Run Place Unit 1 & 2
- 21315 Livingston Dr
- 2914 NE Jackdaw Dr
- 2867 NE Jackdaw Dr
- 1100 NE Locksley Dr
- 1188 NE 27th St Unit 37
- 1188 NE 27th St Unit 5
- 1188 NE 27th St Unit 91
- 1188 NE 27th St Unit 34
- 1288 NE Providence Dr
- 3030 NE Stanton Ave
- 3093 Lansing Ct
- 3824 Eagle Rd
- 21224 Dove Ln
- 940 NE Paula Dr Unit 21
- 952 NE Paula Dr
- 21241 Dove Ln
- 21486 Neff Rd
