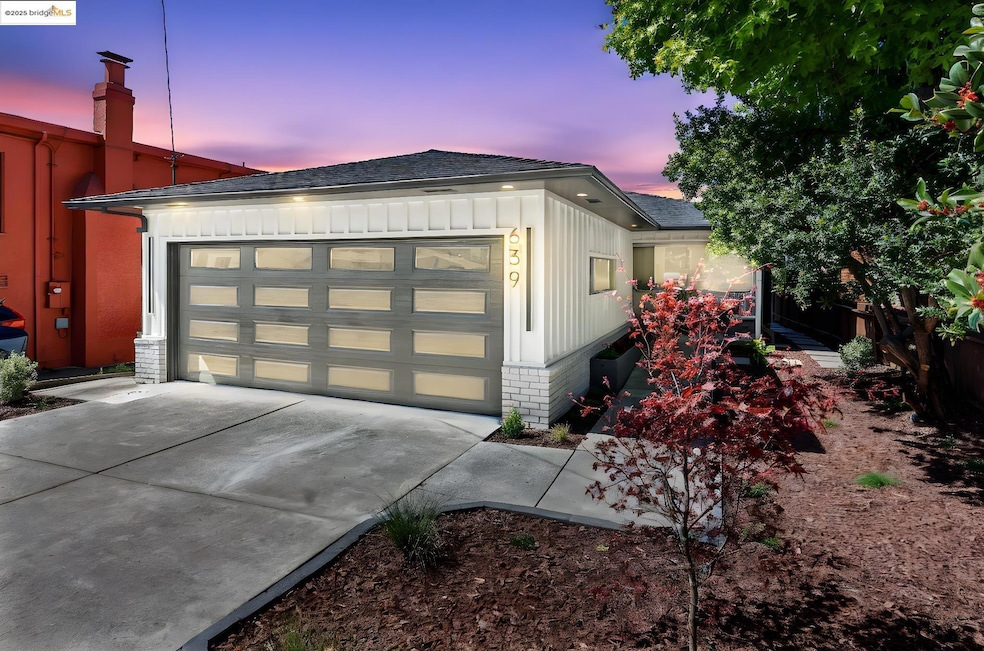
639 Norvell St El Cerrito, CA 94530
Highlights
- Updated Kitchen
- Contemporary Architecture
- No HOA
- El Cerrito Senior High School Rated A-
- Solid Surface Countertops
- 5-minute walk to Centennial Park
About This Home
As of April 2025Step into modern elegance at 639 Norvell Street, a fully remodeled 3-bedroom, 3-bathroom home in the heart of El Cerrito. Designed for both comfort and luxury, it features two stunning primary suites with spa-inspired bathrooms that offer privacy and tranquility. The open, light-filled layout flows seamlessly from the spacious living room to a stylish dining area, ideal for entertaining or everyday living. Large windows and a skylight flood the home with natural light, creating a warm and uplifting atmosphere throughout. The chef’s kitchen impresses with sleek finishes and thoughtful upgrades, while the beautifully designed bathrooms feature elegant tile work and premium fixtures. Every detail reflects quality craftsmanship, delivering both sophistication and functionality. Whether you're hosting, relaxing, or working from home, this beautifully reimagined El Cerrito home adapts effortlessly to your lifestyle. Come experience elevated living in one of the Bay Area’s most desirable locations—this is the one you’ve been waiting for.
Home Details
Home Type
- Single Family
Est. Annual Taxes
- $5,551
Year Built
- Built in 1964
Lot Details
- 4,000 Sq Ft Lot
- Wood Fence
- Landscaped
- Rectangular Lot
- Back Yard
Parking
- 2 Car Attached Garage
- Garage Door Opener
Home Design
- Contemporary Architecture
- Brick Exterior Construction
- Shingle Roof
- Wood Siding
- Redwood Siding
- Composition Shingle
- Stucco
Interior Spaces
- 1-Story Property
- Decorative Fireplace
- Fireplace With Gas Starter
- Brick Fireplace
- Double Pane Windows
- Living Room with Fireplace
- Fire and Smoke Detector
- Washer and Dryer Hookup
Kitchen
- Updated Kitchen
- Eat-In Kitchen
- Built-In Range
- Plumbed For Ice Maker
- Dishwasher
- Kitchen Island
- Solid Surface Countertops
- Disposal
Flooring
- Tile
- Vinyl
Bedrooms and Bathrooms
- 3 Bedrooms
- 3 Full Bathrooms
Outdoor Features
- Exterior Lighting
Utilities
- Forced Air Heating System
- Gas Water Heater
Community Details
- No Home Owners Association
- Bridge Aor Association
- El Cerrito Subdivision
Listing and Financial Details
- Assessor Parcel Number 5033740142
Map
Home Values in the Area
Average Home Value in this Area
Property History
| Date | Event | Price | Change | Sq Ft Price |
|---|---|---|---|---|
| 04/23/2025 04/23/25 | Sold | $1,600,000 | +52.4% | $1,146 / Sq Ft |
| 04/16/2025 04/16/25 | Pending | -- | -- | -- |
| 04/04/2025 04/04/25 | For Sale | $1,050,000 | +20.7% | $752 / Sq Ft |
| 02/04/2025 02/04/25 | Off Market | $870,000 | -- | -- |
| 10/23/2024 10/23/24 | Sold | $870,000 | +24.5% | $623 / Sq Ft |
| 10/09/2024 10/09/24 | Pending | -- | -- | -- |
| 09/28/2024 09/28/24 | For Sale | $699,000 | -- | $501 / Sq Ft |
Tax History
| Year | Tax Paid | Tax Assessment Tax Assessment Total Assessment is a certain percentage of the fair market value that is determined by local assessors to be the total taxable value of land and additions on the property. | Land | Improvement |
|---|---|---|---|---|
| 2024 | $5,551 | $351,259 | $211,237 | $140,022 |
| 2023 | $5,551 | $344,373 | $207,096 | $137,277 |
| 2022 | $5,359 | $337,622 | $203,036 | $134,586 |
| 2021 | $5,315 | $331,003 | $199,055 | $131,948 |
| 2019 | $4,976 | $321,187 | $193,151 | $128,036 |
| 2018 | $4,801 | $314,890 | $189,364 | $125,526 |
| 2017 | $4,729 | $308,716 | $185,651 | $123,065 |
| 2016 | $4,706 | $302,663 | $182,011 | $120,652 |
| 2015 | $4,720 | $298,118 | $179,278 | $118,840 |
| 2014 | $4,677 | $292,280 | $175,767 | $116,513 |
Mortgage History
| Date | Status | Loan Amount | Loan Type |
|---|---|---|---|
| Open | $826,500 | New Conventional |
Deed History
| Date | Type | Sale Price | Title Company |
|---|---|---|---|
| Grant Deed | $870,000 | Old Republic Title | |
| Interfamily Deed Transfer | -- | None Available | |
| Interfamily Deed Transfer | -- | -- | |
| Grant Deed | $220,000 | Chicago Title Co |
Similar Homes in the area
Source: bridgeMLS
MLS Number: 41092083
APN: 503-374-014-2
- 6823 Lincoln Ave
- 516 Lexington Ave
- 748 Colusa Ave
- 6511 Central Ave
- 7011 Fairmount Ave
- 535 Kearney St
- 855 Liberty St
- 7451 Stockton Ave
- 7701 Ricardo Ct
- 401 Bonnie Dr
- 6212 Santa Cruz Ave
- 1006 Richmond St
- 924 Balra Dr
- 7788 Moeser Ln
- 5720 El Dorado Ave
- 7746 Curry Ave
- 402 Cornell Ave
- 417 Evelyn Ave Unit 206
- 8001 Terrace Dr
- 267 Colusa Ave
