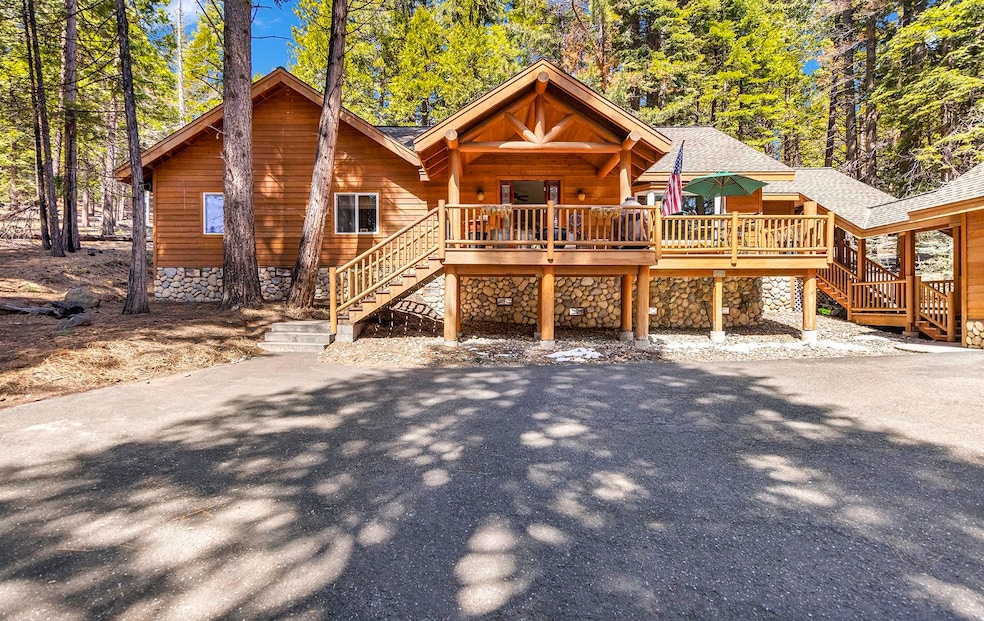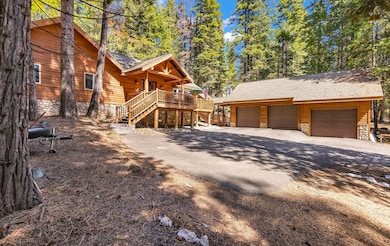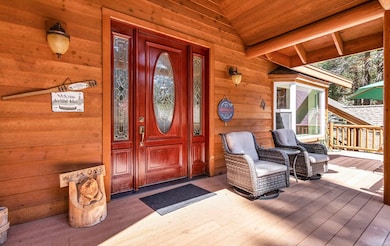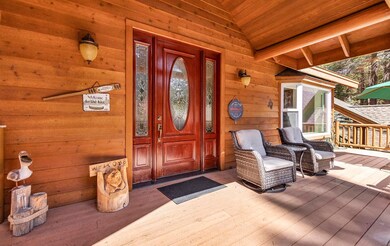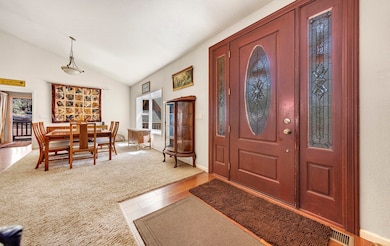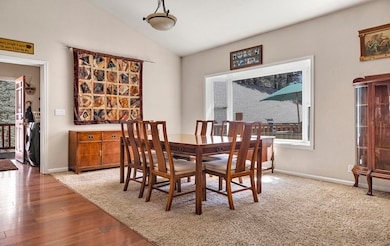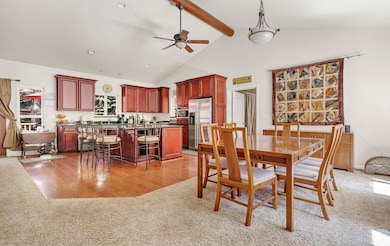
639 Peninsula Dr Westwood, CA 96137
Estimated payment $4,829/month
Highlights
- Beach Front
- Golf Course Community
- Scenic Views
- Boat Ramp
- RV or Boat Parking
- Mature Trees
About This Home
Discover the perfect blend of privacy, comfort, and convenience in this stunning single-level mountain home, situated on a full acre with lakefront access just steps away. Thoughtfully designed for both relaxation and entertaining, this property boasts exceptional craftsmanship and mountain charm throughout. A dramatic exposed beam entry and rich cedar lap siding with stone veneer set the tone for the quality you'll find inside. Step into the spacious open-concept living area, where vaulted exposed beam ceilings, a cozy gas fireplace with a rock hearth, and abundant natural light create a warm and inviting atmosphere. The chef’s kitchen is both beautiful and functional, featuring granite countertops, cherrywood cabinetry, stainless steel appliances, and a large prep island with barstool seating—perfect for hosting and everyday living. Retreat to the luxurious primary suite, where soaring ceilings continue, along with a private gas fireplace, a generous walk-in closet, and a spa-inspired bathroom complete with a jetted tub and dual-head tiled shower. Enjoy the serene outdoor setting on either the front or rear synthetic decks with charming log railings—ideal for lazy summer afternoons or crisp mountain mornings. A detached three-car garage provides ample space for your boat, golf cart, and lake toys, while a covered walkway ensures easy access to the main house no matter the weather. With lake access right across the street and a full acre of wooded privacy, this rare find offers the ultimate in mountain living. Enjoy the many fantastic amenities within the Lake Almanor Country Club, including: golf, tennis pickleball, bocce ball, boat launching, sandy beaches and more!
Home Details
Home Type
- Single Family
Est. Annual Taxes
- $5,867
Year Built
- Built in 2006
Lot Details
- 1 Acre Lot
- Lot Dimensions are 197 x 100
- Beach Front
- Chain Link Fence
- Landscaped
- Lot Sloped Up
- Sprinkler System
- Mature Trees
- Pine Trees
- Private Yard
Home Design
- Poured Concrete
- Frame Construction
- Composition Roof
- Stone Siding
Interior Spaces
- 1,935 Sq Ft Home
- 1-Story Property
- Beamed Ceilings
- Vaulted Ceiling
- Ceiling Fan
- Gas Log Fireplace
- Fireplace Features Masonry
- Window Treatments
- Entrance Foyer
- Great Room
- Family Room
- Living Room
- Home Office
- Utility Room
- Scenic Vista Views
- Crawl Space
- Carbon Monoxide Detectors
Kitchen
- Breakfast Area or Nook
- Electric Oven
- Stove
- Gas Range
- Microwave
- Plumbed For Ice Maker
- Dishwasher
- Disposal
Flooring
- Carpet
- Laminate
- Tile
Bedrooms and Bathrooms
- 3 Bedrooms
- Walk-In Closet
- 2 Full Bathrooms
- Hydromassage or Jetted Bathtub
- Bathtub with Shower
- Shower Only
Laundry
- Dryer
- Washer
Parking
- 3 Car Detached Garage
- Driveway
- Off-Street Parking
- RV or Boat Parking
Outdoor Features
- Mooring
- Deck
- Exterior Lighting
- Porch
Utilities
- Window Unit Cooling System
- Forced Air Heating System
- Heating System Uses Propane
- Propane Water Heater
- Septic System
- Phone Available
Listing and Financial Details
- Tax Lot 12
- Assessor Parcel Number 102-271-007
Community Details
Overview
- Association fees include management, security, snow removal, road maintenance agree., recreational facilities
- Property has a Home Owners Association
- The community has rules related to covenants
Amenities
- Clubhouse
Recreation
- Boat Ramp
- Golf Course Community
- Tennis Courts
Map
Home Values in the Area
Average Home Value in this Area
Tax History
| Year | Tax Paid | Tax Assessment Tax Assessment Total Assessment is a certain percentage of the fair market value that is determined by local assessors to be the total taxable value of land and additions on the property. | Land | Improvement |
|---|---|---|---|---|
| 2023 | $5,867 | $366,669 | $35,169 | $331,500 |
| 2022 | $4,267 | $359,479 | $34,479 | $325,000 |
| 2021 | $4,080 | $359,479 | $34,479 | $325,000 |
| 2020 | $3,659 | $310,023 | $34,479 | $275,544 |
| 2019 | $3,597 | $304,620 | $34,479 | $270,141 |
| 2018 | $3,432 | $296,752 | $34,479 | $262,273 |
| 2017 | $3,386 | $288,437 | $33,803 | $254,634 |
| 2016 | $3,108 | $280,037 | $32,819 | $247,218 |
| 2015 | $3,038 | $272,837 | $32,819 | $240,018 |
| 2014 | $3,042 | $272,837 | $32,819 | $240,018 |
Property History
| Date | Event | Price | Change | Sq Ft Price |
|---|---|---|---|---|
| 04/11/2025 04/11/25 | For Sale | $779,000 | -- | $403 / Sq Ft |
Deed History
| Date | Type | Sale Price | Title Company |
|---|---|---|---|
| Interfamily Deed Transfer | -- | Cal Sierra Title Co | |
| Interfamily Deed Transfer | -- | -- |
Mortgage History
| Date | Status | Loan Amount | Loan Type |
|---|---|---|---|
| Closed | $40,000 | Credit Line Revolving |
Similar Homes in Westwood, CA
Source: Plumas Association of REALTORS®
MLS Number: 20250292
APN: 102-271-007-000
- 637 Peninsula Dr
- 601 Deep Forest Rd
- 625 Deep Forest Rd
- 627 Deep Forest Rd
- 663 Peninsula Dr
- 666 Peninsula Dr
- 544 Ponderosa Dr
- 533 Peninsula Dr Unit 531 Peninsula Drive
- 547 Ponderosa Dr
- 343 Peninsula Dr
- 665 Peninsula Dr
- 523 Peninsula Dr
- 629 Pine Canyon Rd
- 700 Peninsula Dr
- 542 Manzanita Way
- 454 Peninsula Dr
- 458 Peninsula Dr
- 61 Lakeside Dr
- 467 Ponderosa Dr
- 708 Lake Ridge Rd
