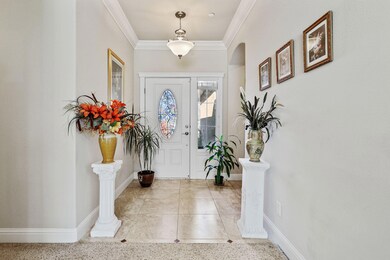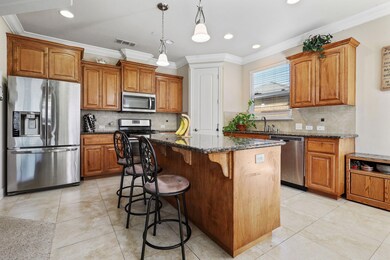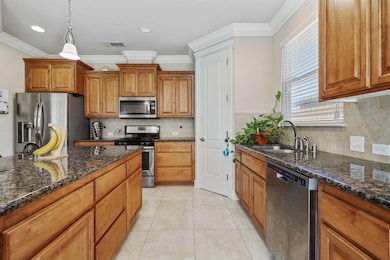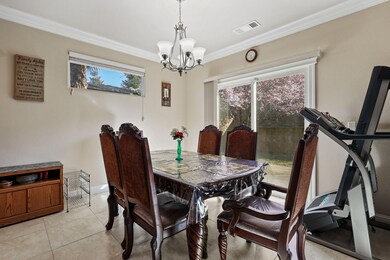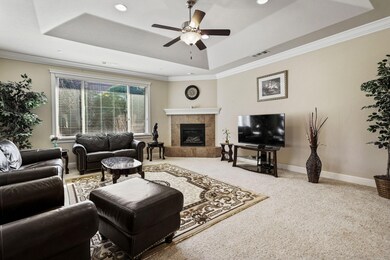
639 Rogue River Way Redding, CA 96003
Tanglewood NeighborhoodHighlights
- RV Access or Parking
- Contemporary Architecture
- No HOA
- Enterprise High School Rated A-
- Granite Countertops
- 5-minute walk to Highland Park Neighborhood Park
About This Home
As of April 2025Nestled in the highly sought-after Highland Park neighborhood, this beautifully maintained 3-bedroom, 2-bathroom with RV parking. The home offers a serene and private setting. The home's open-concept layout is designed for both comfort and style, creating the perfect space for daily living and entertaining. The spacious kitchen is a chef's dream, featuring elegant granite countertops, stainless steel appliances, a large pantry, and a central island with breakfast bar seating, ideal for casual meals or socializing. The kitchen seamlessly flows into the inviting living and dining areas, bathed in natural light, making it perfect for hosting gatherings or enjoying quiet family time. The primary bedroom is a true retreat, offering a peaceful haven at the end of the day. The ensuite bath is thoughtfully designed with double vanities, beautiful granite counters, a tiled shower, and a generous walk-in closet. Two additional well-sized bedrooms. Beyond the interior, this home is located in a tranquil, family-friendly neighborhood with easy access to local amenities, schools, and walking distance to the neighborhood park.
Home Details
Home Type
- Single Family
Est. Annual Taxes
- $3,943
Year Built
- Built in 2013
Lot Details
- 6,970 Sq Ft Lot
- Landscaped
Parking
- RV Access or Parking
Home Design
- Contemporary Architecture
- Slab Foundation
- Composition Roof
- Stucco
- Stone
Interior Spaces
- 1,740 Sq Ft Home
- 1-Story Property
- Washer and Dryer Hookup
Kitchen
- Built-In Microwave
- Kitchen Island
- Granite Countertops
Bedrooms and Bathrooms
- 3 Bedrooms
- 2 Full Bathrooms
Utilities
- Forced Air Heating and Cooling System
- 220 Volts
Community Details
- No Home Owners Association
- Highland Park Subdivision
Listing and Financial Details
- Assessor Parcel Number 117-550-031-000
Map
Home Values in the Area
Average Home Value in this Area
Property History
| Date | Event | Price | Change | Sq Ft Price |
|---|---|---|---|---|
| 04/17/2025 04/17/25 | Sold | $465,000 | 0.0% | $267 / Sq Ft |
| 03/25/2025 03/25/25 | Pending | -- | -- | -- |
| 03/20/2025 03/20/25 | Price Changed | $464,999 | -3.1% | $267 / Sq Ft |
| 03/05/2025 03/05/25 | For Sale | $479,900 | +72.1% | $276 / Sq Ft |
| 06/20/2013 06/20/13 | Sold | $278,800 | -1.1% | $160 / Sq Ft |
| 02/22/2013 02/22/13 | Pending | -- | -- | -- |
| 02/22/2013 02/22/13 | For Sale | $281,800 | -- | $162 / Sq Ft |
Tax History
| Year | Tax Paid | Tax Assessment Tax Assessment Total Assessment is a certain percentage of the fair market value that is determined by local assessors to be the total taxable value of land and additions on the property. | Land | Improvement |
|---|---|---|---|---|
| 2024 | $3,943 | $336,579 | $48,285 | $288,294 |
| 2023 | $3,943 | $329,981 | $47,339 | $282,642 |
| 2022 | $3,832 | $323,511 | $46,411 | $277,100 |
| 2021 | $3,685 | $317,168 | $45,501 | $271,667 |
| 2020 | $3,622 | $313,917 | $45,035 | $268,882 |
| 2019 | $3,538 | $307,762 | $44,152 | $263,610 |
| 2018 | $3,473 | $301,729 | $43,287 | $258,442 |
| 2017 | $3,531 | $295,814 | $42,439 | $253,375 |
| 2016 | $3,190 | $290,014 | $41,607 | $248,407 |
| 2015 | $3,101 | $285,659 | $40,983 | $244,676 |
| 2014 | $3,331 | $280,065 | $40,181 | $239,884 |
Mortgage History
| Date | Status | Loan Amount | Loan Type |
|---|---|---|---|
| Open | $223,000 | New Conventional |
Deed History
| Date | Type | Sale Price | Title Company |
|---|---|---|---|
| Grant Deed | $279,000 | Placer Title Company | |
| Grant Deed | -- | Placer Title Company |
Similar Homes in Redding, CA
Source: Shasta Association of REALTORS®
MLS Number: 25-852
APN: 117-550-031-000
- 665 Grants Pass Place
- 690 Mill Valley Pkwy
- 672 Mission de Oro Dr
- 676 Mission de Oro Dr
- 897 Tanglewood Dr
- 1025 Edgewater Ct
- 823 Mission Sierra Ct
- 825 Mission Sierra Ct
- 655 Bodenhamer Blvd
- 756 Doral Trail
- 1026 Palisades Ave
- 11 Tanglewood Ln
- 11050 Campers Ct
- 931 Grouse Dr
- 1217 Crag Walk
- 284 Woodhill Dr
- 1041 Grouse Dr
- 1253 Brandon Ct
- 1285 Lancers Ln
- 11037 Erickson Way Unit 15

