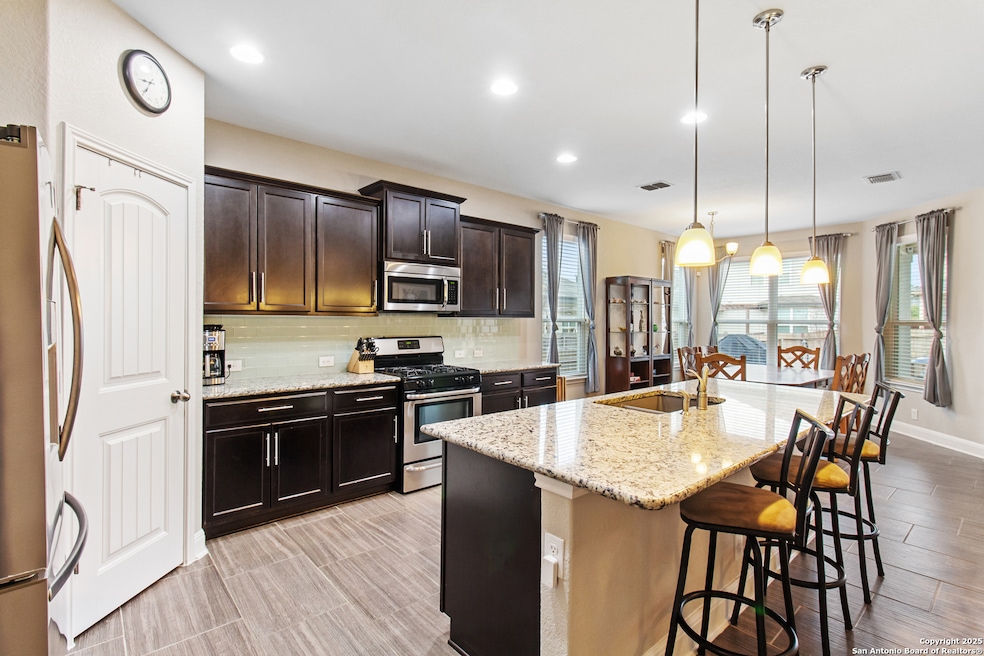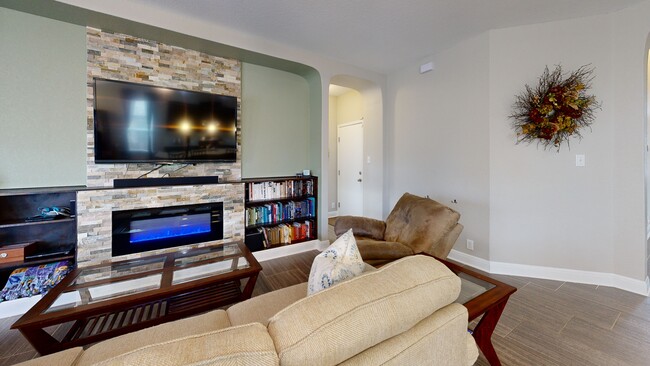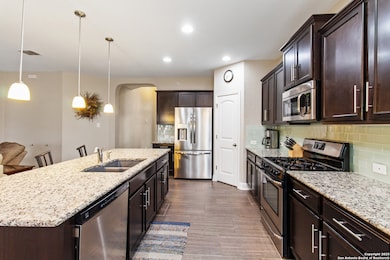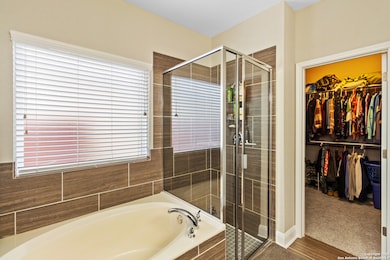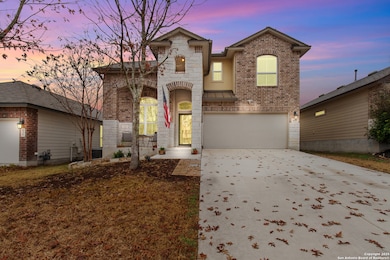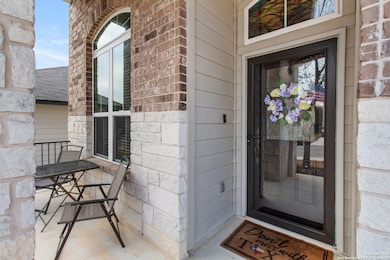
639 Sea Eagle San Antonio, TX 78253
Redbird Ranch NeighborhoodEstimated payment $2,653/month
Highlights
- Hot Property
- Clubhouse
- Two Living Areas
- Harlan High School Rated A-
- Loft
- Community Pool
About This Home
This well-designed home offers a functional layout with stylish finishes throughout. Located near the neighborhood pool and a local school, this home provides convenient access to community amenities. The main living areas feature durable wood-like tile flooring, while the bedrooms are carpeted for added comfort. Just off the entryway is a flexible space ideal for a home office. The dining room is conveniently located near the kitchen, which includes granite countertops, dark wood cabinetry, and ample workspace. The living room stands out with custom built-in storage and an electric fireplace. The primary suite is situated off the living area and features a spacious walk-in closet, a double vanity, and a private water closet. Upstairs, a versatile loft provides additional living space, while the secondary bedrooms are generously sized. Two Jack-and-Jill bathrooms on the second floor offer added convenience. The laundry room is designed with plenty of shelving for storage. Schedule your showing today!
Home Details
Home Type
- Single Family
Est. Annual Taxes
- $6,532
Year Built
- Built in 2015
Lot Details
- 5,401 Sq Ft Lot
- Fenced
- Sprinkler System
HOA Fees
- $44 Monthly HOA Fees
Parking
- 2 Car Attached Garage
Home Design
- Brick Exterior Construction
- Slab Foundation
- Composition Roof
- Roof Vent Fans
- Radiant Barrier
Interior Spaces
- 2,883 Sq Ft Home
- Property has 2 Levels
- Double Pane Windows
- Low Emissivity Windows
- Window Treatments
- Two Living Areas
- Loft
- Security System Owned
- Washer Hookup
Kitchen
- Eat-In Kitchen
- Self-Cleaning Oven
- Gas Cooktop
- Stove
- Microwave
- Ice Maker
- Dishwasher
- Disposal
Flooring
- Carpet
- Ceramic Tile
Bedrooms and Bathrooms
- 5 Bedrooms
Eco-Friendly Details
- ENERGY STAR Qualified Equipment
Outdoor Features
- Covered patio or porch
- Rain Gutters
Schools
- Bernal Middle School
- Harlan High School
Utilities
- Central Heating and Cooling System
- SEER Rated 13-15 Air Conditioning Units
- Heating System Uses Natural Gas
- Programmable Thermostat
- Gas Water Heater
- Water Softener is Owned
- Sewer Holding Tank
- Cable TV Available
Listing and Financial Details
- Legal Lot and Block 19 / 42
- Assessor Parcel Number 043751420190
- Seller Concessions Offered
Community Details
Overview
- $250 HOA Transfer Fee
- Redbird Ranch HOA
- Built by D.R. Horton
- Redbird Ranch Subdivision
- Mandatory home owners association
Amenities
- Clubhouse
Recreation
- Tennis Courts
- Sport Court
- Community Pool
- Park
- Trails
Map
Home Values in the Area
Average Home Value in this Area
Tax History
| Year | Tax Paid | Tax Assessment Tax Assessment Total Assessment is a certain percentage of the fair market value that is determined by local assessors to be the total taxable value of land and additions on the property. | Land | Improvement |
|---|---|---|---|---|
| 2023 | $5,115 | $377,810 | $62,030 | $315,780 |
| 2022 | $6,254 | $309,375 | $51,770 | $312,400 |
| 2021 | $5,912 | $281,250 | $47,050 | $234,200 |
| 2020 | $5,730 | $266,430 | $37,010 | $229,420 |
| 2019 | $5,843 | $263,130 | $37,010 | $226,120 |
| 2018 | $5,445 | $245,030 | $37,010 | $208,020 |
| 2017 | $5,219 | $234,360 | $37,010 | $197,350 |
| 2016 | $2,071 | $93,000 | $37,010 | $55,990 |
| 2015 | -- | $25,400 | $25,400 | $0 |
| 2014 | -- | $20,500 | $0 | $0 |
Property History
| Date | Event | Price | Change | Sq Ft Price |
|---|---|---|---|---|
| 03/31/2025 03/31/25 | Price Changed | $369,999 | -2.6% | $128 / Sq Ft |
| 02/06/2025 02/06/25 | For Sale | $379,999 | -5.0% | $132 / Sq Ft |
| 07/18/2023 07/18/23 | Off Market | -- | -- | -- |
| 04/12/2023 04/12/23 | Sold | -- | -- | -- |
| 03/23/2023 03/23/23 | Pending | -- | -- | -- |
| 03/08/2023 03/08/23 | For Sale | $399,900 | -- | $140 / Sq Ft |
Deed History
| Date | Type | Sale Price | Title Company |
|---|---|---|---|
| Deed | -- | Succession Title | |
| Warranty Deed | -- | Dhi Title |
Mortgage History
| Date | Status | Loan Amount | Loan Type |
|---|---|---|---|
| Open | $315,900 | VA | |
| Previous Owner | $256,665 | FHA |
About the Listing Agent

I'm Ryan J. Nichols, a retired United States Air Force Veteran with 20 years of honorable service. Born and raised in San Antonio, TX, I've always had a deep passion for serving others. Throughout my career, I've had the privilege of leading, developing, and mentoring individuals in various capacities. As a father to three young boys, I find great fulfillment in coaching youth sports programs, where I can share my expertise and help shape young athletes' lives. My unwavering commitment to
Ryan's Other Listings
Source: San Antonio Board of REALTORS®
MLS Number: 1840158
APN: 04375-142-0190
- 623 Sage Thrasher
- 15114 Field Sparrow
- 806 Hollimon Pkwy
- 15234 Field Sparrow
- 839 House Sparrow
- 219 Rose Spoonbill
- 814 Brown Thrasher
- 15259 Cinnamon Teal
- 721 Brown Thrasher
- 1018 Andean Emerald
- 14803 Horned Lark
- 906 Andean Emerald
- 15162 Longtailed Duck
- 939 Brown Thrasher
- 1116 Andean Emerald
- 1160 Andean Emerald
- 1136 Andean Emerald
- 1120 Andean Emerald
- 1128 Andean Emerald
- 1156 Andean Emerald
