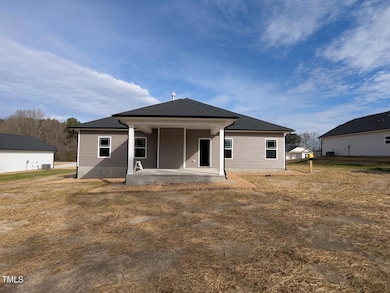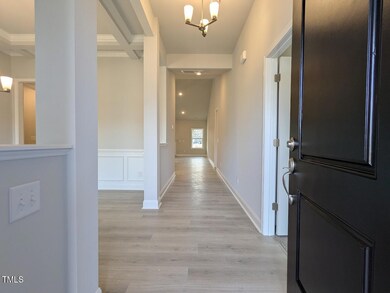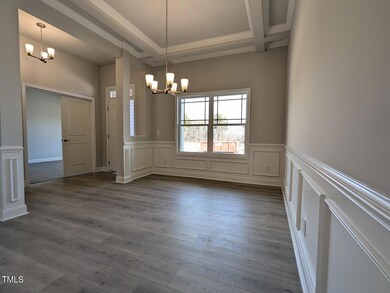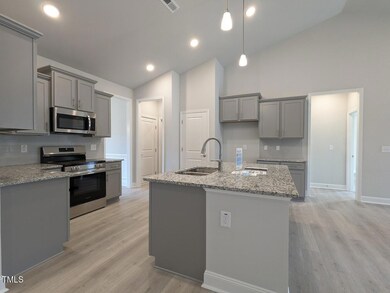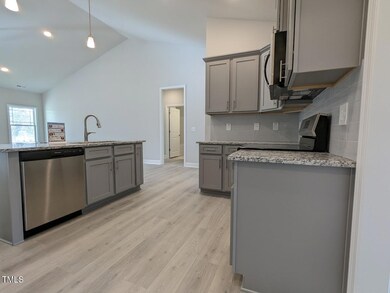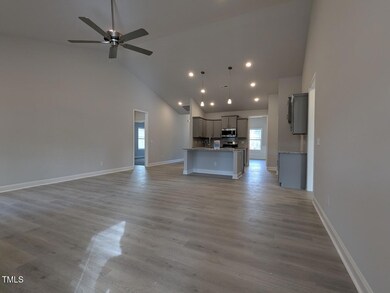
639 Sweet Potato Ln Unit Lot 3 Nashville, NC 27856
Estimated payment $2,410/month
Highlights
- New Construction
- Fireplace
- Laundry Room
- Ranch Style House
- 2 Car Attached Garage
- Forced Air Heating and Cooling System
About This Home
Discover the perfect blend of elegance and comfort in this exquisite ranch-style home, beautifully situated on a serene 0.46-acre lot. From the moment you arrive, the striking stone exterior and inviting covered porch to welcome you into a space where sophistication meets charm.Host unforgettable gatherings in the refined dining room, complete with stylish finishes that add a touch of luxury to every meal.A primary suite that feels like a retreat:Bask in natural light and tranquility in the serene primary bedroom, a private haven you'll never want to leave. Step out onto the covered back patio, perfect for hosting gatherings or enjoying quiet evenings under the stars. This home is a hidden gem, where elegance and everyday living harmonize seamlessly. Don't miss your chance to make it yours—experience the enchantment of this extraordinary retreat today!
Home Details
Home Type
- Single Family
Year Built
- Built in 2024 | New Construction
Lot Details
- 0.46 Acre Lot
HOA Fees
- $21 Monthly HOA Fees
Parking
- 2 Car Attached Garage
Home Design
- Ranch Style House
- Stem Wall Foundation
- Shingle Roof
- Vinyl Siding
- Stone Veneer
Interior Spaces
- 2,100 Sq Ft Home
- Ceiling Fan
- Fireplace
- Family Room
- Dining Room
- Laundry Room
Flooring
- Carpet
- Laminate
- Vinyl
Bedrooms and Bathrooms
- 4 Bedrooms
- 2 Full Bathrooms
- Primary bathroom on main floor
Schools
- Nashville Elementary School
- Red Oak Middle School
- Northern Nash High School
Utilities
- Forced Air Heating and Cooling System
- Septic Tank
Community Details
- Association fees include road maintenance
- Built by Adams Homes AEC, LLC
- Harvest Creek Subdivision
Listing and Financial Details
- Assessor Parcel Number 351591
Map
Home Values in the Area
Average Home Value in this Area
Property History
| Date | Event | Price | Change | Sq Ft Price |
|---|---|---|---|---|
| 04/10/2025 04/10/25 | Price Changed | $363,000 | -0.2% | $173 / Sq Ft |
| 04/10/2025 04/10/25 | Price Changed | $363,700 | +0.2% | $173 / Sq Ft |
| 04/08/2025 04/08/25 | Price Changed | $363,000 | +1.4% | $173 / Sq Ft |
| 02/28/2025 02/28/25 | Price Changed | $358,000 | -0.7% | $170 / Sq Ft |
| 08/08/2024 08/08/24 | For Sale | $360,500 | -- | $172 / Sq Ft |
Similar Homes in Nashville, NC
Source: Doorify MLS
MLS Number: 10045819
- 601 Sweet Potato Ln Unit Lot 5
- 680 Sweet Potato Ln Unit Lot 34
- 600 Cuddington Ln
- 609 E Cockrell St
- 417 Baker St
- 902 Birchwood Dr
- 106 S Alston St
- 817 S Brake St
- 810 S Brake St
- 924 Old Wilson Rd
- 110 W Elm St
- 219 N Richardson Ave
- 400 S Boddie St
- 1017 E Birchwood Dr
- 1023 Birchwood Dr
- 0 Indian
- 180 Brunswick Dr
- 724 Prestwick Dr
- 899 Kelly Dr
- 388 Glover Park Memorial Dr

