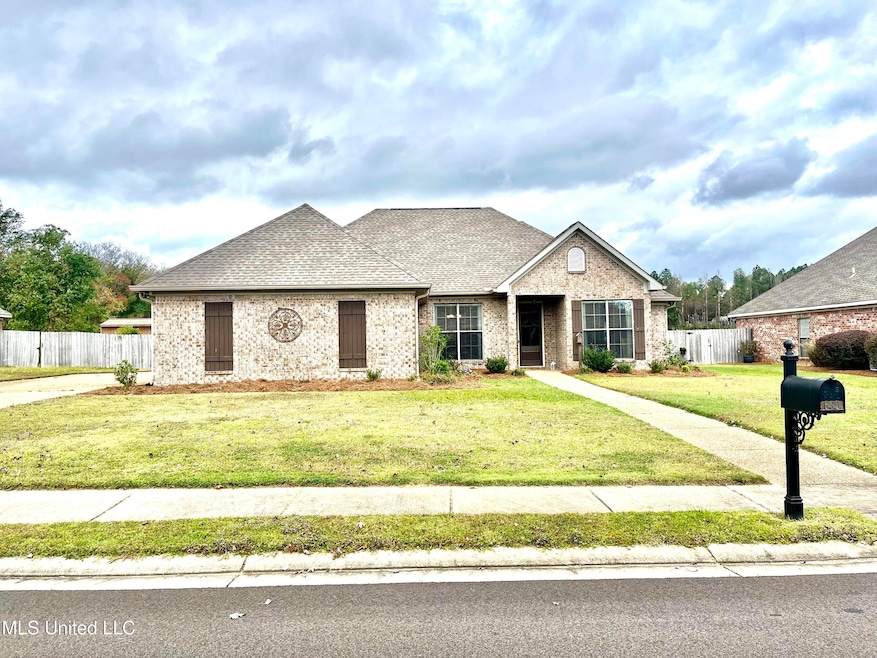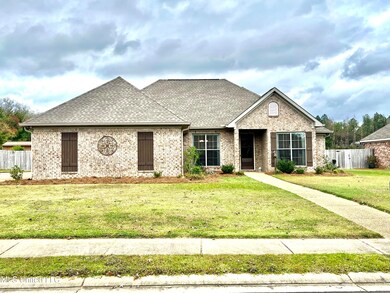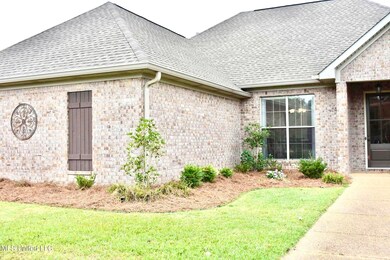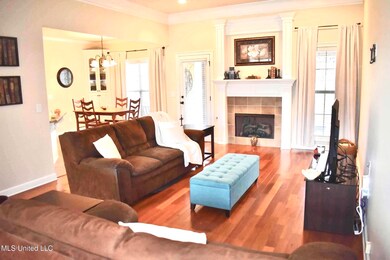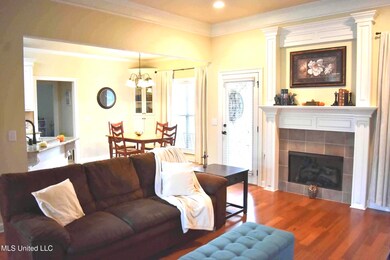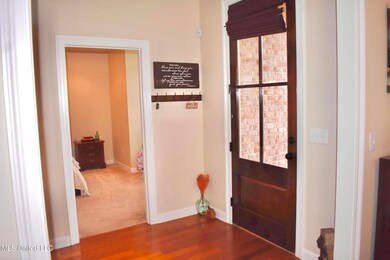
639 Tucker Crossing Brandon, MS 39042
Highlights
- Open Floorplan
- Multiple Fireplaces
- Wood Flooring
- Rouse Elementary School Rated A-
- Traditional Architecture
- High Ceiling
About This Home
As of December 2024Welcome home to this adorable 3 bedroom, 2 bath home in Towne Station of Brandon. The open floor plan offers plenty of space and natural light. The kitchen has a breakfast bar, eat-in breakfast area, built-ins for storage and display, plus granite counters and walk-in pantry! The primary suite has its own sitting area, bathroom with double vanities and separate tub and shower. Plus there is a great walk-in closet! All the bedrooms are ample in size and have great closets. Enjoy relaxing on the patio under the pergola - such a quiet space with no neighbors behind! The yard is fully fenced and has a storage building for even more storage options. Make your appointment now to see this lovely home before it's sold.
Home Details
Home Type
- Single Family
Est. Annual Taxes
- $1,073
Year Built
- Built in 2010
Lot Details
- 0.26 Acre Lot
- Wood Fence
- Back Yard Fenced
HOA Fees
- $19 Monthly HOA Fees
Parking
- 2 Car Attached Garage
- Side Facing Garage
- Driveway
Home Design
- Traditional Architecture
- Brick Exterior Construction
- Slab Foundation
- Architectural Shingle Roof
Interior Spaces
- 1,736 Sq Ft Home
- 1-Story Property
- Open Floorplan
- Built-In Features
- Crown Molding
- High Ceiling
- Ceiling Fan
- Multiple Fireplaces
- Gas Log Fireplace
- Entrance Foyer
- Living Room with Fireplace
Kitchen
- Eat-In Kitchen
- Breakfast Bar
- Walk-In Pantry
- Built-In Range
- Microwave
- Granite Countertops
- Disposal
Flooring
- Wood
- Carpet
- Tile
Bedrooms and Bathrooms
- 3 Bedrooms
- Walk-In Closet
- 2 Full Bathrooms
- Double Vanity
- Separate Shower
Outdoor Features
- Slab Porch or Patio
- Shed
- Pergola
- Rain Gutters
Schools
- Rouse Elementary School
- Brandon Middle School
- Brandon High School
Utilities
- Central Heating and Cooling System
- Heating System Uses Natural Gas
- Natural Gas Connected
Community Details
- Association fees include accounting/legal
- Towne Station Subdivision
- The community has rules related to covenants, conditions, and restrictions
Listing and Financial Details
- Assessor Parcel Number J08a-000002-01580
Map
Home Values in the Area
Average Home Value in this Area
Property History
| Date | Event | Price | Change | Sq Ft Price |
|---|---|---|---|---|
| 12/12/2024 12/12/24 | Sold | -- | -- | -- |
| 11/09/2024 11/09/24 | Pending | -- | -- | -- |
| 11/04/2024 11/04/24 | For Sale | $281,000 | +1.1% | $162 / Sq Ft |
| 09/01/2023 09/01/23 | Sold | -- | -- | -- |
| 08/05/2023 08/05/23 | Pending | -- | -- | -- |
| 08/04/2023 08/04/23 | For Sale | $278,000 | -- | $160 / Sq Ft |
Tax History
| Year | Tax Paid | Tax Assessment Tax Assessment Total Assessment is a certain percentage of the fair market value that is determined by local assessors to be the total taxable value of land and additions on the property. | Land | Improvement |
|---|---|---|---|---|
| 2024 | $2,122 | $18,559 | $0 | $0 |
| 2023 | $1,073 | $17,476 | $0 | $0 |
| 2022 | $1,060 | $17,476 | $0 | $0 |
| 2021 | $1,060 | $17,476 | $0 | $0 |
| 2020 | $1,060 | $17,476 | $0 | $0 |
| 2019 | $1,083 | $15,719 | $0 | $0 |
| 2018 | $1,067 | $15,719 | $0 | $0 |
| 2017 | $1,067 | $15,719 | $0 | $0 |
| 2016 | $959 | $15,439 | $0 | $0 |
| 2015 | $959 | $15,439 | $0 | $0 |
| 2014 | $942 | $15,439 | $0 | $0 |
| 2013 | $942 | $15,439 | $0 | $0 |
Mortgage History
| Date | Status | Loan Amount | Loan Type |
|---|---|---|---|
| Previous Owner | $224,000 | New Conventional |
Deed History
| Date | Type | Sale Price | Title Company |
|---|---|---|---|
| Warranty Deed | -- | None Listed On Document | |
| Warranty Deed | -- | None Listed On Document | |
| Warranty Deed | -- | None Listed On Document | |
| Warranty Deed | -- | None Listed On Document | |
| Warranty Deed | -- | -- |
Similar Homes in Brandon, MS
Source: MLS United
MLS Number: 4095894
APN: J08A-000002-01580
- 633 Tucker Crossing
- 125 Glen Arbor Ct
- 127 Glen Arbor Ct
- 3061 Louis Wilson Dr
- 1514 Arcadia Ln
- 1503 Arcadia Ln
- 736 Hartwood Cove
- 113 Dickson Dr
- 170 Provonce Park
- 213 Provonce Park
- 116 Belle Oak Dr
- 1210 Coachlight Cove
- 644 Westhill Rd
- 118 Rollingwood Dr
- 700 Chambord Dr
- 623 Chambord Dr
- 0 Shiloh Rd Unit 4106044
- 0 Shiloh Rd Unit 4090312
- 168 Belle Oak Dr
- 532 Busick Well Rd
