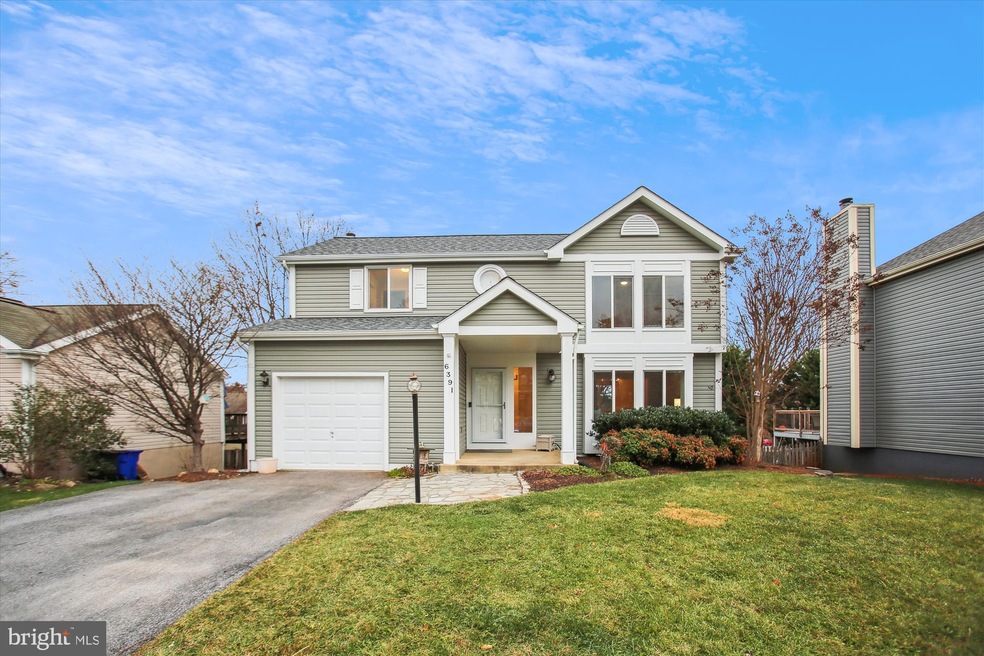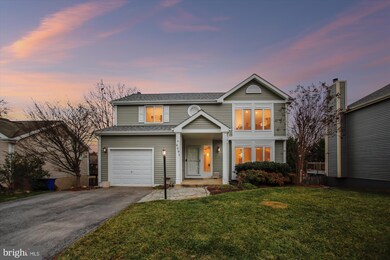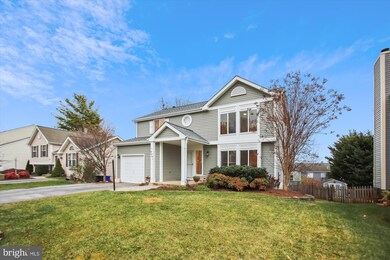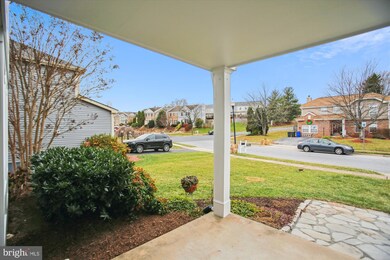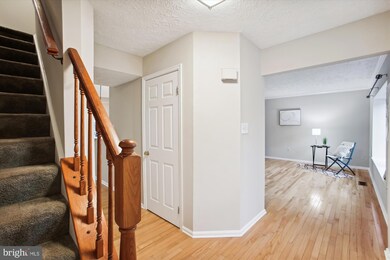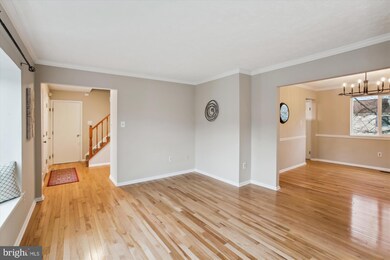
6391 Devonshire Ln Frederick, MD 21703
Ballenger Creek NeighborhoodHighlights
- View of Trees or Woods
- Deck
- Wooded Lot
- Colonial Architecture
- Recreation Room
- Vaulted Ceiling
About This Home
As of January 2025OFFER DEADLINE - MONDAY, DECEMBER 9TH AT 12:00 PM
Welcome to Your New Home in Frederick County! This beautifully maintained 4-bedroom, 2 1/2-bath home in the desirable Ballenger Creek Meadows neighborhood is move-in ready. All three levels have been recently updated with fresh paint in modern neutral tones, sure to complement any style of décor. The main level features hardwood floors throughout. The kitchen is well-appointed with contemporary wood cabinetry and brand new Quartz countertops and breakfast bar. A cozy window seat overlooks the private backyard. Upstairs, the Owner's suite is a peaceful retreat with eye-catching vaulted ceilings and generous closet space. The Owner’s bath has been beautifully updated with a double vanity with artistic glass bowl sinks, and the oversized walk-in shower is newly refinished. Three additional bedrooms, a second full bath, and a laundry area complete the upper level. The finished basement offers even more living space, perfect for a home office, playroom, or media room, with updated luxury vinyl plank flooring, walkout exit, and a wet bar with pendant lights and room for stools. Step outside to enjoy the fully fenced-in backyard, complete with a deck with retractable awning that’s perfect for outdoor dining. Updated HVAC (2021), Siding (2018), and Roof (2018). Located just minutes from downtown Frederick, this home is ideally positioned for easy access to the city’s shops, restaurants, and vibrant arts scene.
Home Details
Home Type
- Single Family
Est. Annual Taxes
- $4,052
Year Built
- Built in 1988
Lot Details
- 5,904 Sq Ft Lot
- Picket Fence
- Wood Fence
- Landscaped
- Wooded Lot
- Back Yard Fenced
- Property is in very good condition
- Property is zoned PUD
HOA Fees
- $53 Monthly HOA Fees
Parking
- 1 Car Attached Garage
- 2 Driveway Spaces
- Parking Storage or Cabinetry
- Front Facing Garage
- Garage Door Opener
Property Views
- Woods
- Garden
Home Design
- Colonial Architecture
- Asphalt Roof
- Aluminum Siding
- Concrete Perimeter Foundation
Interior Spaces
- Property has 3 Levels
- Wet Bar
- Chair Railings
- Crown Molding
- Vaulted Ceiling
- Ceiling Fan
- Wood Burning Fireplace
- Heatilator
- Screen For Fireplace
- Fireplace Mantel
- Brick Fireplace
- Window Treatments
- Window Screens
- Double Door Entry
- Sliding Doors
- Family Room Off Kitchen
- Living Room
- Formal Dining Room
- Recreation Room
- Storage Room
- Laundry on upper level
Kitchen
- Eat-In Kitchen
- Stove
- Cooktop
- Built-In Microwave
- Extra Refrigerator or Freezer
- Freezer
- Ice Maker
- Dishwasher
- Stainless Steel Appliances
- Upgraded Countertops
- Disposal
Flooring
- Wood
- Carpet
- Luxury Vinyl Plank Tile
Bedrooms and Bathrooms
- 4 Bedrooms
- En-Suite Primary Bedroom
- En-Suite Bathroom
- Walk-In Closet
- Bathtub with Shower
- Walk-in Shower
Finished Basement
- Walk-Out Basement
- Basement Fills Entire Space Under The House
- Connecting Stairway
- Rear Basement Entry
Home Security
- Storm Doors
- Fire and Smoke Detector
Outdoor Features
- Deck
- Exterior Lighting
Schools
- Orchard Grove Elementary School
- Ballenger Creek Middle School
- Tuscarora High School
Utilities
- Central Air
- Heat Pump System
- Electric Water Heater
Listing and Financial Details
- Tax Lot 214
- Assessor Parcel Number 1123445778
Community Details
Overview
- Ballinger Creek Meadows HOA
- Ballenger Creek Subdivision
- Property Manager
Recreation
- Community Playground
- Jogging Path
Map
Home Values in the Area
Average Home Value in this Area
Property History
| Date | Event | Price | Change | Sq Ft Price |
|---|---|---|---|---|
| 01/09/2025 01/09/25 | Sold | $505,000 | +1.0% | $287 / Sq Ft |
| 12/09/2024 12/09/24 | Pending | -- | -- | -- |
| 12/06/2024 12/06/24 | For Sale | $500,000 | -- | $284 / Sq Ft |
Tax History
| Year | Tax Paid | Tax Assessment Tax Assessment Total Assessment is a certain percentage of the fair market value that is determined by local assessors to be the total taxable value of land and additions on the property. | Land | Improvement |
|---|---|---|---|---|
| 2024 | $3,903 | $331,600 | $0 | $0 |
| 2023 | $3,589 | $298,700 | $96,800 | $201,900 |
| 2022 | $3,429 | $287,700 | $0 | $0 |
| 2021 | $3,174 | $276,700 | $0 | $0 |
| 2020 | $3,174 | $265,700 | $90,800 | $174,900 |
| 2019 | $3,111 | $260,267 | $0 | $0 |
| 2018 | $3,075 | $254,833 | $0 | $0 |
| 2017 | $2,985 | $249,400 | $0 | $0 |
| 2016 | $3,145 | $247,500 | $0 | $0 |
| 2015 | $3,145 | $245,600 | $0 | $0 |
| 2014 | $3,145 | $243,700 | $0 | $0 |
Mortgage History
| Date | Status | Loan Amount | Loan Type |
|---|---|---|---|
| Open | $495,853 | FHA | |
| Previous Owner | $148,400 | New Conventional | |
| Previous Owner | $150,500 | New Conventional | |
| Previous Owner | $162,000 | Adjustable Rate Mortgage/ARM | |
| Previous Owner | $178,000 | Stand Alone Second | |
| Previous Owner | $178,000 | Stand Alone Refi Refinance Of Original Loan | |
| Previous Owner | $193,000 | New Conventional | |
| Previous Owner | $121,950 | No Value Available | |
| Closed | -- | No Value Available |
Deed History
| Date | Type | Sale Price | Title Company |
|---|---|---|---|
| Deed | $505,000 | None Listed On Document | |
| Deed | $159,000 | -- | |
| Deed | $135,600 | -- |
Similar Homes in Frederick, MD
Source: Bright MLS
MLS Number: MDFR2056170
APN: 23-445778
- 5650 Wade Ct Unit L
- 6345 New Haven Ct
- 6329 New Haven Ct
- 6205 Adelay Ct W
- 5620 Denton Ct
- 6415 Towncrest Ct W
- 6248 Rainier Dr
- 6252 Darlington Ct
- 5564 Brittany Ct
- 6433 Towncrest Ct W
- 6241 Darlington Ct
- 5449 Lyndale Way
- 5694 Singletree Dr
- 5804 Planters Ct
- 6538 Autumn Olive Dr
- 6425 Ballenger Run Blvd
- 6180 Murray Terrace
- 6718 Fallow Hill Ct
- 5839 Bella Marie Way
- 5876 Imperial Dr
