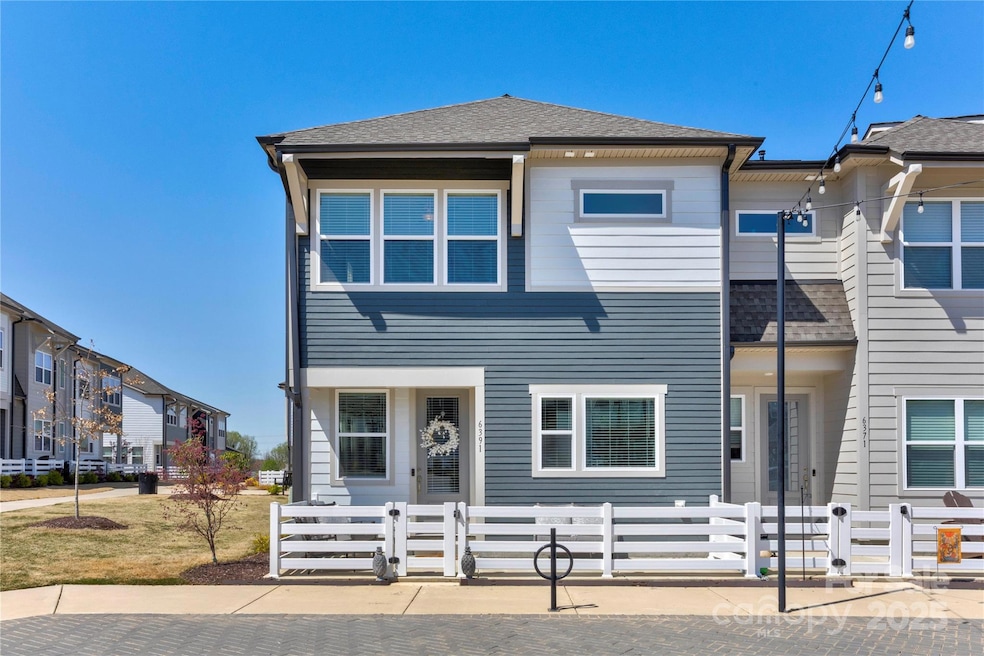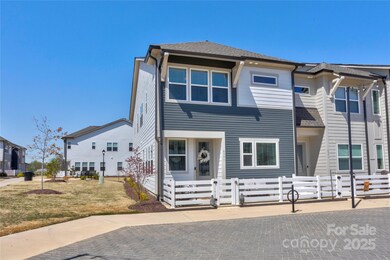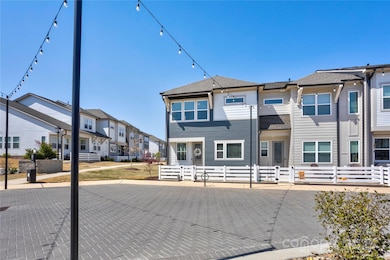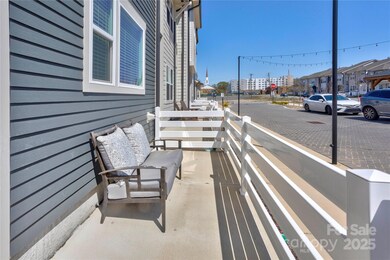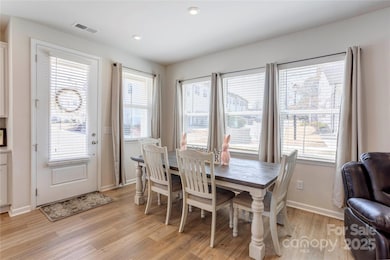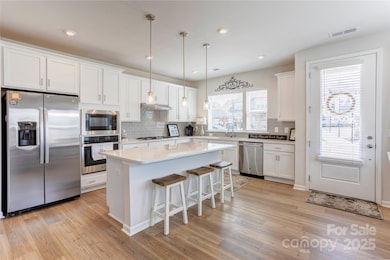
6391 Lopez Ct Kannapolis, NC 28081
Estimated payment $2,796/month
Highlights
- Open Floorplan
- Putting Green
- Front Porch
- Arts and Crafts Architecture
- Recreation Facilities
- Walk-In Closet
About This Home
This stunning modern townhome is only 2 years young and feels brand new! It is perfectly situated near downtown Kannapolis & all that it has to offer. Atrium ballpark, shopping, dining, breweries, music venues, recreation & so much more! This open floorplan features an upgraded, gourmet kitchen with a large island, quartz countertops, custom tile backsplash, stainless steel appliances, gas cooktop, walk-in pantry and beautiful lighting. This END UNIT offers an abundance of natural light with large windows that are both front and side-facing. The gated front porch looks over the charming common space for gathering. The primary suite features a tray ceiling, huge walk-in closet, double vanities and luxurious step-in tile shower. Additionally, you will find two secondary bedrooms, a large hall bath, spacious laundry room & a loft perfect for a workspace or TV/game area. The garage is over-sized with plenty of room for two medium sized SUV's. Don't wait, make your appointment today!
Listing Agent
Allen Tate Concord Brokerage Email: lora.riddle@allentate.com License #111786

Townhouse Details
Home Type
- Townhome
Est. Annual Taxes
- $4,157
Year Built
- Built in 2023
HOA Fees
- $194 Monthly HOA Fees
Parking
- 2 Car Garage
- Rear-Facing Garage
Home Design
- Arts and Crafts Architecture
- Slab Foundation
- Hardboard
Interior Spaces
- 2-Story Property
- Open Floorplan
Kitchen
- Built-In Oven
- Gas Cooktop
- Microwave
- Dishwasher
- Kitchen Island
- Disposal
Flooring
- Tile
- Vinyl
Bedrooms and Bathrooms
- 3 Bedrooms
- Walk-In Closet
Schools
- Fred Wilson Elementary School
- Kannapolis Middle School
- A.L. Brown High School
Additional Features
- Front Porch
- Central Heating and Cooling System
Listing and Financial Details
- Assessor Parcel Number 5613-58-1462-0000
Community Details
Overview
- Keuster Association, Phone Number (803) 802-0004
- Pennant Square Subdivision
- Mandatory home owners association
Amenities
- Picnic Area
Recreation
- Recreation Facilities
- Putting Green
Map
Home Values in the Area
Average Home Value in this Area
Tax History
| Year | Tax Paid | Tax Assessment Tax Assessment Total Assessment is a certain percentage of the fair market value that is determined by local assessors to be the total taxable value of land and additions on the property. | Land | Improvement |
|---|---|---|---|---|
| 2024 | $4,157 | $366,060 | $95,000 | $271,060 |
| 2023 | -- | $55,000 | $55,000 | $0 |
Property History
| Date | Event | Price | Change | Sq Ft Price |
|---|---|---|---|---|
| 03/26/2025 03/26/25 | For Sale | $405,000 | -- | $210 / Sq Ft |
Deed History
| Date | Type | Sale Price | Title Company |
|---|---|---|---|
| Special Warranty Deed | $382,500 | None Listed On Document |
Mortgage History
| Date | Status | Loan Amount | Loan Type |
|---|---|---|---|
| Open | $150,000 | New Conventional |
Similar Homes in the area
Source: Canopy MLS (Canopy Realtor® Association)
MLS Number: 4239053
APN: 5613-58-1462-0000
- 253 W G St
- 5810 Pittmon Ln
- 5830 Pittmon Ln
- 5840 Pittmon Ln
- 5850 Pittmon Ln
- 5860 Pittmon Ln
- 00 Centergrove Rd
- 212 Old Centergrove Rd Unit 111
- 612 Miller St
- 211 S Rose Ave
- 721 Broad St
- 423 Pleasant Ave
- 403 Broad St
- 700 Leonard Ave
- 602 Bethpage Rd
- 400 Martin Luther King Junior Ave
- 707 Oakshade Ave
- 111 Bethpage Rd
- 310 Pineview St
- 621 Barlow Ave
