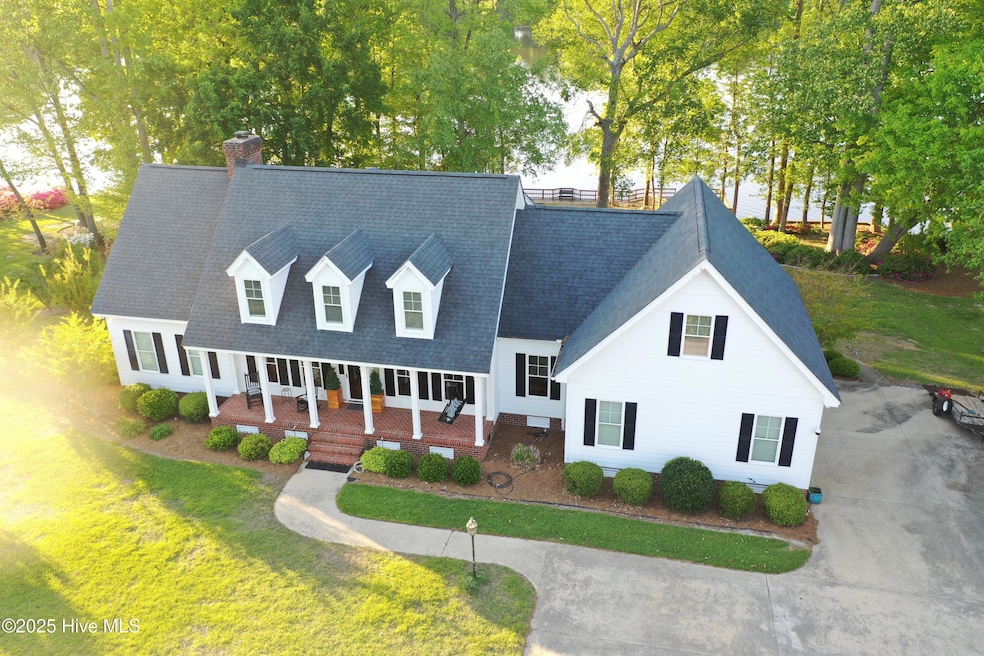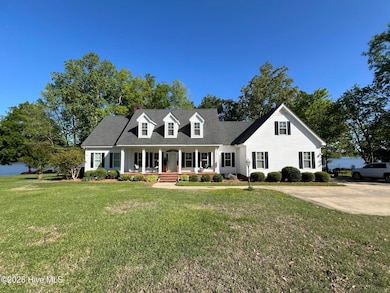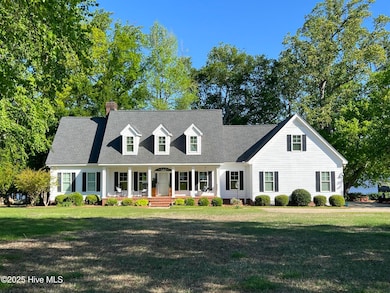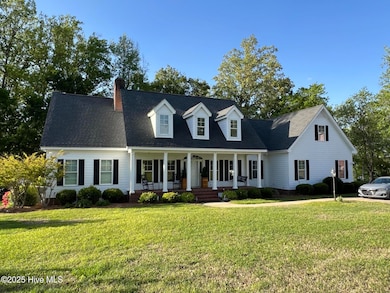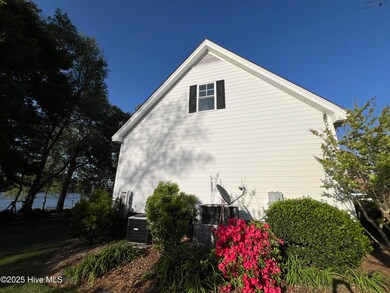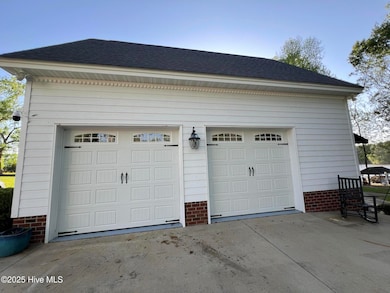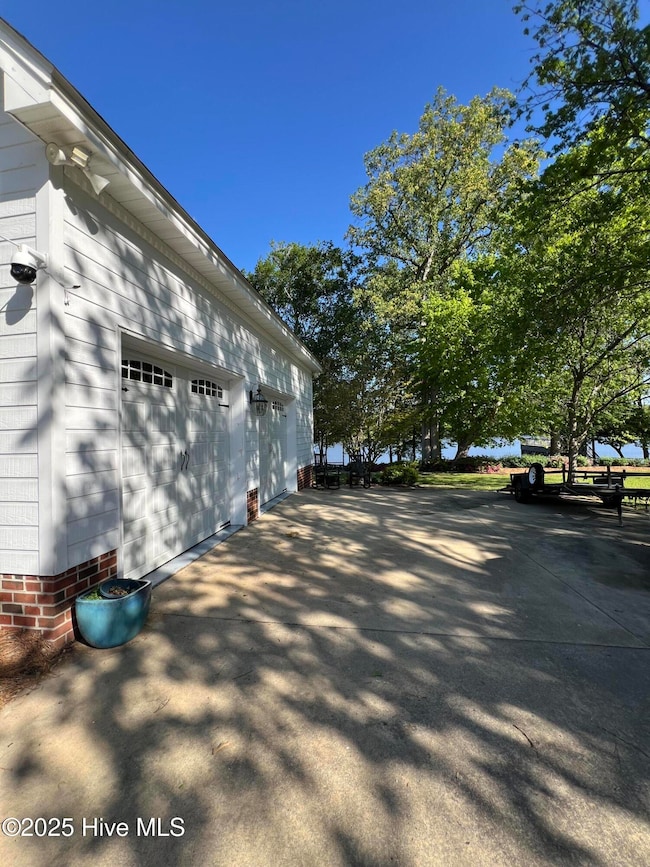
6392 Waters Edge Dr Rocky Mount, NC 27803
Estimated payment $4,044/month
Highlights
- Boathouse
- Boat Lift
- Deck
- Boat Dock
- River View
- Wood Flooring
About This Home
Life is good at Waters Edge! Beautiful .98/acre waterfront lot with boathouse! Well-maintained low maintenance 3 bedroom 3.5 home in one of the area's most desired neighborhoods. Relax on the covered front porch with its beautiful columns, the rear deck overlooking an expansive backyard, or at the edge of the water under the trees! Beautiful lighted walkways with decorative concrete curbing, as well as 3 lamp posts give plenty of light at night as well.Inside you'll find tons of hardwood floors and views of the water from the big family room with fireplace, built in bookcase, wood molding. Beautiful kitchen with tons of cabinets, gas range with downdraft, eat-at bar, granite countertops/knobs, under cabinet lighting, stainless appliances, plus a large walk-in pantry. The master bedroom is downstairs and features a walk-in closet, spa bathroom, with walk-in tile shower (2 shower heads) and bench seat, as well as a whirlpool, double vanity, and linen closet. Upstairs, you'll find two large bedrooms, each with its own full bath and walk-in closet. Large bonus room! 2 Walk-in attic areas. Security System. Camera system. Freshly painted double garage has an attached additional storage room and a walk-out door. Lots of concrete for parking. Master bath remodel 2021, windows 2019, Patio doors replaced 2025, backyard curbing 2022, ''Trex'' decking installed 2020, stainless cables, stylish cedar railings and stainless lighting 2020. water softener added 2018, insulated garage doors 2017, Upstairs HP 2016.Kitchen remodel 2016. Garage walls painted and floors epoxied 2025
Listing Agent
Mary Bunting
Right Realty Group License #195037
Home Details
Home Type
- Single Family
Est. Annual Taxes
- $2,949
Year Built
- Built in 1997
Lot Details
- 0.98 Acre Lot
- River Front
- Sprinkler System
- Property is zoned R-40
HOA Fees
- $8 Monthly HOA Fees
Home Design
- Wood Frame Construction
- Architectural Shingle Roof
- Stick Built Home
Interior Spaces
- 3,298 Sq Ft Home
- 2-Story Property
- Bookcases
- Ceiling height of 9 feet or more
- Ceiling Fan
- Gas Log Fireplace
- Thermal Windows
- Blinds
- Great Room
- Formal Dining Room
- Sun or Florida Room
- River Views
- Crawl Space
Kitchen
- Gas Cooktop
- Stove
- Down Draft Cooktop
- Dishwasher
- Kitchen Island
- Solid Surface Countertops
- Disposal
Flooring
- Wood
- Carpet
- Tile
- Vinyl Plank
Bedrooms and Bathrooms
- 3 Bedrooms
- Primary Bedroom on Main
- Walk-In Closet
- Whirlpool Bathtub
- Walk-in Shower
Laundry
- Laundry Room
- Washer and Dryer Hookup
Attic
- Attic Floors
- Scuttle Attic Hole
Home Security
- Home Security System
- Storm Doors
- Fire and Smoke Detector
Parking
- 2 Car Attached Garage
- Side Facing Garage
- Driveway
Eco-Friendly Details
- Energy-Efficient HVAC
Outdoor Features
- Boat Lift
- Boathouse
- Deck
- Covered patio or porch
Schools
- Coopers Elementary School
- Nash Central Middle School
- Nash Central High School
Utilities
- Central Air
- Heating System Uses Natural Gas
- Heat Pump System
- Well
- Tankless Water Heater
- Natural Gas Water Heater
- Water Softener
- On Site Septic
- Septic Tank
Listing and Financial Details
- Assessor Parcel Number 3728-00-80-3483
Community Details
Overview
- Lake Haven HOA, Phone Number (252) 904-0472
- Lake Haven Subdivision
- Maintained Community
Recreation
- Boat Dock
Security
- Resident Manager or Management On Site
Map
Home Values in the Area
Average Home Value in this Area
Tax History
| Year | Tax Paid | Tax Assessment Tax Assessment Total Assessment is a certain percentage of the fair market value that is determined by local assessors to be the total taxable value of land and additions on the property. | Land | Improvement |
|---|---|---|---|---|
| 2024 | $4,261 | $371,640 | $86,670 | $284,970 |
| 2023 | $3,123 | $371,640 | $0 | $0 |
| 2022 | $3,115 | $371,640 | $86,670 | $284,970 |
| 2021 | $3,116 | $371,640 | $86,670 | $284,970 |
| 2020 | $3,117 | $371,640 | $86,670 | $284,970 |
| 2019 | $3,117 | $371,640 | $86,670 | $284,970 |
| 2018 | $3,006 | $371,640 | $0 | $0 |
| 2017 | $3,018 | $375,680 | $0 | $0 |
| 2015 | $2,994 | $372,620 | $0 | $0 |
| 2014 | $2,872 | $372,620 | $0 | $0 |
Property History
| Date | Event | Price | Change | Sq Ft Price |
|---|---|---|---|---|
| 04/21/2025 04/21/25 | Pending | -- | -- | -- |
| 04/16/2025 04/16/25 | For Sale | $679,000 | -- | $206 / Sq Ft |
Deed History
| Date | Type | Sale Price | Title Company |
|---|---|---|---|
| Warranty Deed | $368,000 | Attorney |
Mortgage History
| Date | Status | Loan Amount | Loan Type |
|---|---|---|---|
| Open | $524,600 | Credit Line Revolving | |
| Closed | $190,000 | New Conventional | |
| Closed | $400,000 | Credit Line Revolving | |
| Closed | $224,000 | Adjustable Rate Mortgage/ARM | |
| Closed | $155,200 | Commercial | |
| Closed | $94,400 | Credit Line Revolving | |
| Closed | $200,000 | Purchase Money Mortgage | |
| Previous Owner | $200,000 | Adjustable Rate Mortgage/ARM | |
| Previous Owner | $40,000 | Credit Line Revolving | |
| Previous Owner | $181,200 | New Conventional | |
| Previous Owner | $150,000 | Unknown |
Similar Homes in Rocky Mount, NC
Source: Hive MLS
MLS Number: 100501805
APN: 3728-00-80-3483
