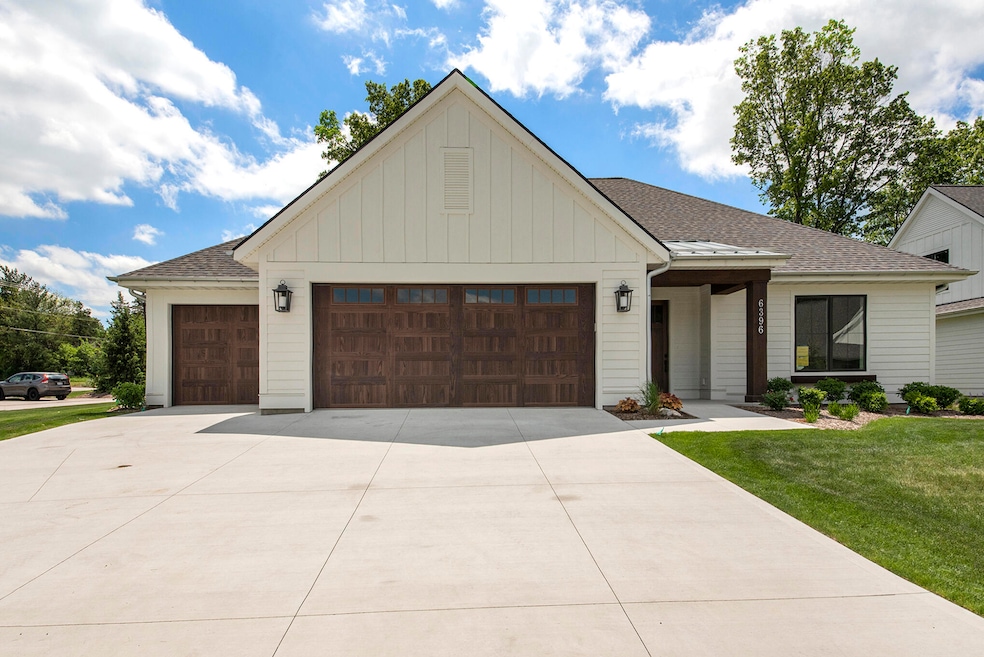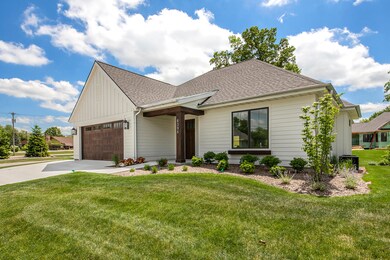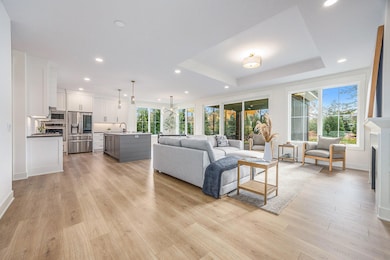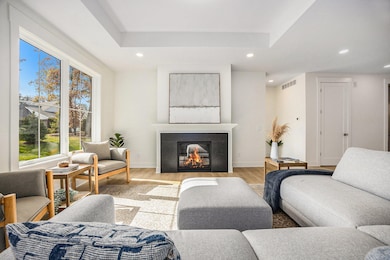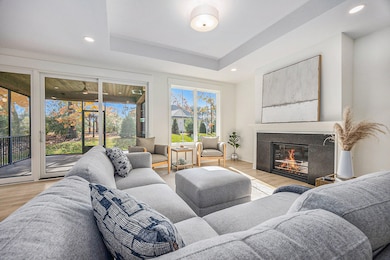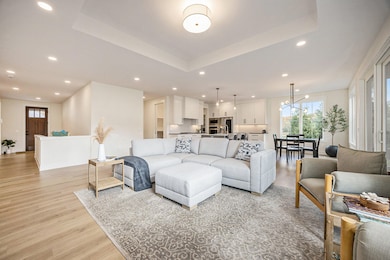
6396 Lamppost Cir SE Unit 1 Grand Rapids, MI 49546
Cascade Township NeighborhoodEstimated payment $6,556/month
Highlights
- New Construction
- Wooded Lot
- Main Floor Bedroom
- Thornapple Elementary School Rated A
- Traditional Architecture
- Mud Room
About This Home
Don't miss your opportunity to own the final developer's unit at The Lanterns of Cascade, a sought-after zero-step condominium community in Cascade Township. Built by luxury builder DeHaan Homes, this beautifully finished 4-bedroom, 3.5-bath standalone condo offers 3,468 sq. ft. of thoughtfully designed living space, perfect for both entertaining and everyday comfort.This home features a main-level primary suite, a cozy fireplace, and a screened-in porch, creating a welcoming atmosphere. With everything completed, this condo is ready for immediate occupancy!Enjoy a maintenance-free lifestyle with amenities including lawn care, snow removal, trash removal, and window cleaning—just a few of the conveniences offered at The Lanterns of Cascade.
Open House Schedule
-
Saturday, April 26, 202510:00 am to 12:00 pm4/26/2025 10:00:00 AM +00:004/26/2025 12:00:00 PM +00:00Add to Calendar
Property Details
Home Type
- Condominium
Est. Annual Taxes
- $8,276
Year Built
- Built in 2024 | New Construction
Lot Details
- Private Entrance
- Shrub
- Sprinkler System
- Wooded Lot
HOA Fees
- $575 Monthly HOA Fees
Parking
- 3 Car Attached Garage
- Garage Door Opener
Home Design
- Traditional Architecture
- Composition Roof
Interior Spaces
- 3,468 Sq Ft Home
- 1-Story Property
- Insulated Windows
- Window Screens
- Mud Room
- Living Room with Fireplace
- Screened Porch
- Natural lighting in basement
- Laundry on main level
Kitchen
- Built-In Electric Oven
- Cooktop
- Microwave
- Dishwasher
- Kitchen Island
- Snack Bar or Counter
- Disposal
Flooring
- Laminate
- Ceramic Tile
Bedrooms and Bathrooms
- 4 Bedrooms | 2 Main Level Bedrooms
- Bathroom on Main Level
Accessible Home Design
- Low Threshold Shower
- Accessible Bathroom
- Accessible Bedroom
- Halls are 36 inches wide or more
- Doors are 36 inches wide or more
- Accessible Entrance
- Stepless Entry
Utilities
- Forced Air Heating and Cooling System
- Heating System Uses Natural Gas
- High Speed Internet
- Cable TV Available
Community Details
Overview
- Association fees include trash, snow removal
- $1,000 HOA Transfer Fee
- Association Phone (616) 392-6480
- Lanterns Of Cascade Condos
- Built by DeHaan Homes
- Lanterns Of Cascade Subdivision
Pet Policy
- Pets Allowed
Map
Home Values in the Area
Average Home Value in this Area
Tax History
| Year | Tax Paid | Tax Assessment Tax Assessment Total Assessment is a certain percentage of the fair market value that is determined by local assessors to be the total taxable value of land and additions on the property. | Land | Improvement |
|---|---|---|---|---|
| 2024 | $8,038 | $304,700 | $0 | $0 |
| 2023 | $374 | $50,000 | $0 | $0 |
| 2022 | $584 | $50,000 | $0 | $0 |
| 2021 | $569 | $50,000 | $0 | $0 |
| 2020 | $347 | $50,000 | $0 | $0 |
Property History
| Date | Event | Price | Change | Sq Ft Price |
|---|---|---|---|---|
| 04/05/2025 04/05/25 | For Sale | $949,900 | 0.0% | $274 / Sq Ft |
| 04/03/2025 04/03/25 | Off Market | $949,900 | -- | -- |
| 03/19/2025 03/19/25 | Price Changed | $949,900 | +1.1% | $274 / Sq Ft |
| 10/12/2024 10/12/24 | For Sale | $939,900 | -- | $271 / Sq Ft |
Similar Homes in Grand Rapids, MI
Source: Southwestern Michigan Association of REALTORS®
MLS Number: 24053881
APN: 41-19-17-429-001
- 6396 Lamppost Cir SE Unit 1
- 6345 Lamppost Cir SE Unit 4
- 6348 Greenway Dr SE Unit 62
- 6614 Brookhills Ct SE
- 6060 Parview Dr SE
- 5970 Parview Dr SE Unit 34
- 3750 Charlevoix Dr SE
- 2975 Overlook Summit Dr
- 3294 Thorncrest Dr SE
- 2656 Wyndham Dr SE
- 2645 Wyndham Dr SE Unit 32
- 6565 Wendell St SE
- 2580 Knightsbridge Rd SE
- 2479 Tallgrass Ave SE
- 2940 Hayward Dr SE
- 7269 Thorncrest Dr SE
- 2541 Chatham Woods Dr SE Unit 27
- 7325 Sheffield Dr SE
- 7362 30th St SE
- 3290 Pinoak Ct SE
