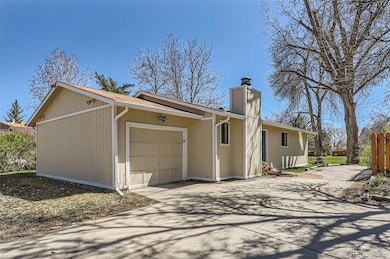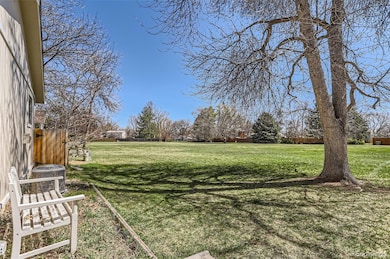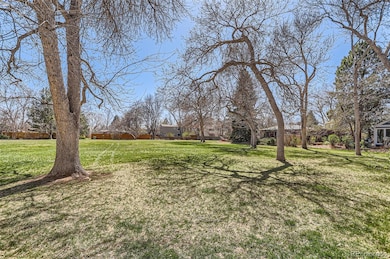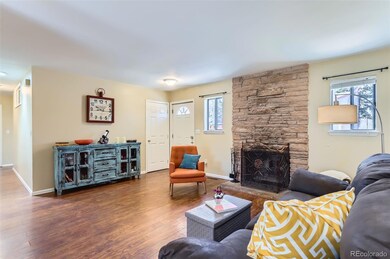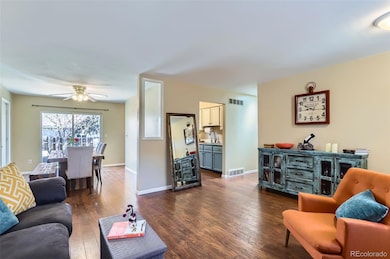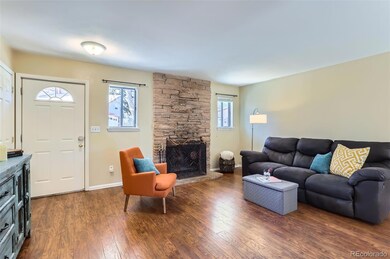
6396 Twin Lakes Rd Boulder, CO 80301
Gunbarrel NeighborhoodEstimated payment $4,698/month
Highlights
- Mountain View
- Property is near public transit
- Private Yard
- Heatherwood Elementary School Rated A-
- Traditional Architecture
- Home Gym
About This Home
Welcome to 6396 Twin Lakes Road in Boulder, CO. Don't miss your opportunity to live near the coveted Red Fox Hills neighborhood within the Twin Lakes subdivision, giving you walking distance access to some of the most beautiful scenery and walking trails Colorado has to offer. Additionally, the property borders expansive open space and mountain views. Upon entering this ranch-style home you will be welcomed by a living room space highlighted by a stunning stone facade wood-burning fireplace. The dining room opens up to the backyard and adjoins to the kitchen. The kitchen has new stainless steel appliances, and tile counter-tops. The main level features three bedrooms & two bathrooms. The large primary bedroom has an adjoining 3/4 bathroom and an abundance of natural light that flows in. The main level full bathroom has been completely remodeled with a new vanity, lighting, subway tile surround, soaking tub, shower doors, fixtures, shelves, and flooring. The finished basement includes a modern style stained concrete flooring with an oversized family room. There are two additional bedrooms, 3/4 bathroom, separate workout room, and dedicated laundry space. Property is located in the desirable Boulder Valley School district and walking distance to one of the best coveted dog parks in Boulder. Just minutes away from Boulder Country Club, and walkable to trails, hiking, lakes, restaurants, and breweries. Some of the recent upgrades include brand new exterior paint (2025), new refrigerator, new kitchen appliances, A/C (2018), furnace, roof (2020), water heater (2022), stamped concrete patios, artificial grass, garage door/opener, and main level flooring. Enjoy being minutes from historic downtown Boulder, shopping, award winning restaurants, parks, trails, Pear Street, and new home to Sundance Film Festival. To view sizzle video of the home and the community visit here: https://youtu.be/_xvPCrpnUFc
Listing Agent
Century 21 Elevated Real Estate Brokerage Email: cassidy@360dwellings.com,720-933-2591 License #100088043

Co-Listing Agent
Walston Group Real Estate Brokerage Email: cassidy@360dwellings.com,720-933-2591 License #100007798
Home Details
Home Type
- Single Family
Est. Annual Taxes
- $4,113
Year Built
- Built in 1977 | Remodeled
Lot Details
- 4,146 Sq Ft Lot
- Open Space
- West Facing Home
- Property is Fully Fenced
- Landscaped
- Level Lot
- Private Yard
- Property is zoned SR
HOA Fees
- $32 Monthly HOA Fees
Parking
- 1 Car Attached Garage
- Driveway
Property Views
- Mountain
- Meadow
Home Design
- Traditional Architecture
- Frame Construction
- Composition Roof
Interior Spaces
- 1-Story Property
- Ceiling Fan
- Wood Burning Fireplace
- Window Treatments
- Smart Doorbell
- Living Room with Fireplace
- Dining Room
- Den
- Home Gym
- Finished Basement
- Basement Fills Entire Space Under The House
- Laundry Room
Kitchen
- Range
- Microwave
- Dishwasher
- Disposal
Flooring
- Carpet
- Laminate
- Concrete
- Tile
Bedrooms and Bathrooms
- 5 Bedrooms | 3 Main Level Bedrooms
Home Security
- Smart Locks
- Carbon Monoxide Detectors
Eco-Friendly Details
- Smoke Free Home
Outdoor Features
- Patio
- Fire Pit
- Outdoor Grill
Location
- Ground Level
- Property is near public transit
Schools
- Heatherwood Elementary School
- Platt Middle School
- Fairview High School
Utilities
- Forced Air Heating and Cooling System
- Baseboard Heating
- 220 Volts
- 220 Volts in Garage
- 110 Volts
- High Speed Internet
- Cable TV Available
Listing and Financial Details
- Exclusions: Seller's personal property, staging furniture, Washer & Dryer, EC Charger in Garage, Security Cameras
- Assessor Parcel Number R0071473
Community Details
Overview
- Twin Lakes Homeowners Association, Phone Number (303) 457-1444
- Twin Lakes Subdivision
- Seasonal Pond
Recreation
- Community Playground
- Park
- Trails
Map
Home Values in the Area
Average Home Value in this Area
Tax History
| Year | Tax Paid | Tax Assessment Tax Assessment Total Assessment is a certain percentage of the fair market value that is determined by local assessors to be the total taxable value of land and additions on the property. | Land | Improvement |
|---|---|---|---|---|
| 2024 | $4,046 | $44,361 | $10,747 | $33,614 |
| 2023 | $4,046 | $44,361 | $14,432 | $33,614 |
| 2022 | $3,429 | $35,021 | $10,960 | $24,061 |
| 2021 | $3,270 | $36,029 | $11,276 | $24,753 |
| 2020 | $3,161 | $34,442 | $9,867 | $24,575 |
| 2019 | $3,112 | $34,442 | $9,867 | $24,575 |
| 2018 | $2,865 | $31,342 | $8,136 | $23,206 |
| 2017 | $2,780 | $34,650 | $8,995 | $25,655 |
| 2016 | $2,411 | $26,348 | $6,846 | $19,502 |
| 2015 | $2,290 | $23,864 | $8,517 | $15,347 |
| 2014 | $2,225 | $23,864 | $8,517 | $15,347 |
Property History
| Date | Event | Price | Change | Sq Ft Price |
|---|---|---|---|---|
| 04/08/2025 04/08/25 | For Sale | $774,500 | -- | $314 / Sq Ft |
Deed History
| Date | Type | Sale Price | Title Company |
|---|---|---|---|
| Warranty Deed | $280,000 | None Available | |
| Warranty Deed | $276,200 | Empire Title | |
| Deed | -- | -- | |
| Deed | $65,900 | -- | |
| Warranty Deed | $51,000 | -- |
Mortgage History
| Date | Status | Loan Amount | Loan Type |
|---|---|---|---|
| Open | $110,000 | Future Advance Clause Open End Mortgage | |
| Open | $224,000 | New Conventional | |
| Previous Owner | $262,350 | Fannie Mae Freddie Mac | |
| Previous Owner | $25,000 | Credit Line Revolving | |
| Previous Owner | $120,000 | Unknown |
Similar Homes in Boulder, CO
Source: REcolorado®
MLS Number: 9766422
APN: 1463142-21-005
- 4468 Driftwood Place
- 6545 Kalua Rd Unit 203D
- 6505 Kalua Rd Unit 204B
- 6493 Barnacle Ct
- 4529 Barnacle Ct
- 4527 Barnacle Ct
- 6485 Barnacle Ct
- 4647 Dapple Ln Unit 1
- 4648 Chestnut Ln Unit 4
- 6251 Willow Ln Unit 6251
- 6239 Willow Ln Unit 6239
- 6221 Willow Ln Unit 6221
- 6148 Willow Ln Unit 6148
- 4462 Wellington Rd
- 6158 Habitat Dr Unit 6158
- 4547 Tally Ho Trail
- 4663 Quail Creek Ln
- 4871 White Rock Cir Unit C
- 4881 White Rock Cir Unit F
- 4837 White Rock Cir Unit G

