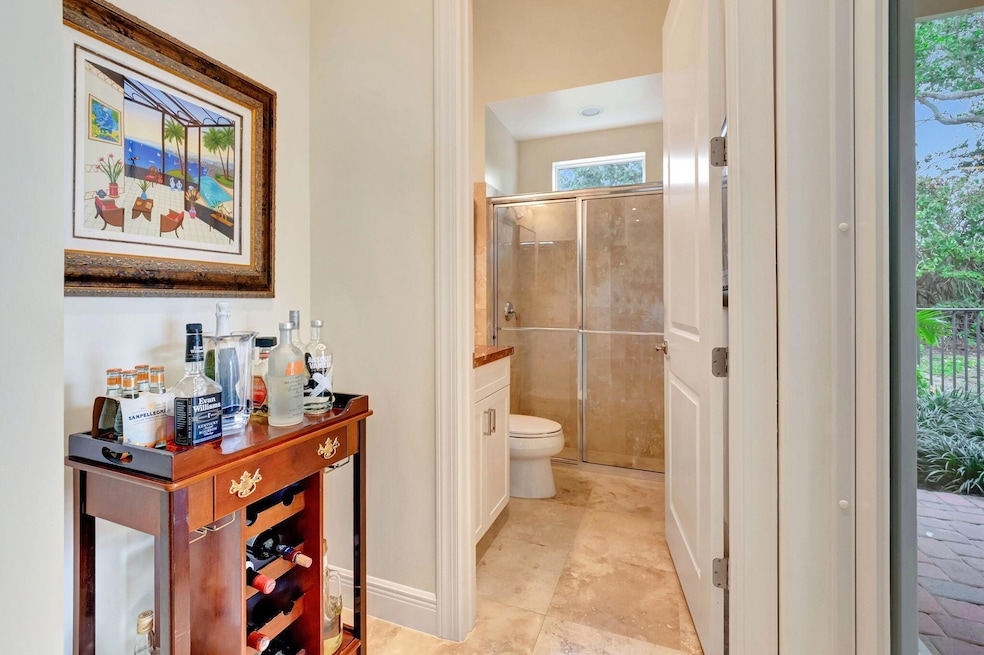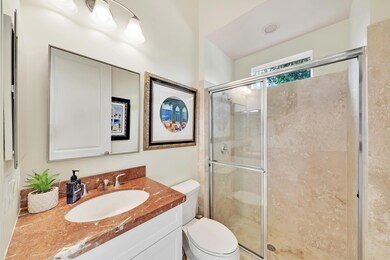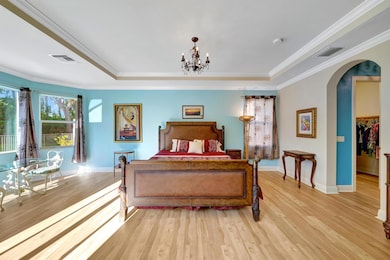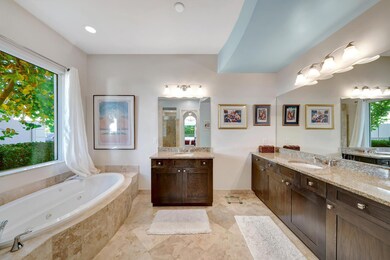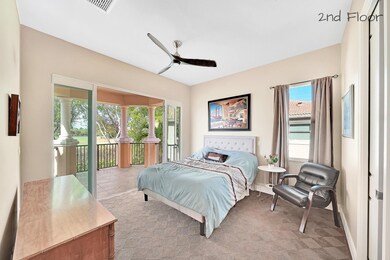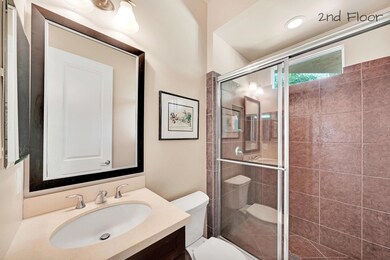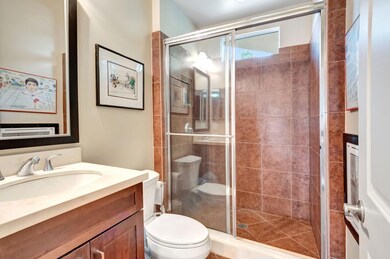
6397 Montesito St Boca Raton, FL 33496
Estimated payment $13,415/month
Highlights
- Gated with Attendant
- Private Pool
- Clubhouse
- Spanish River Community High School Rated A+
- Golf Course View
- Roman Tub
About This Home
Stunning Azura 4/4.5 + Office + Loft + Den on oversized lot blends luxury & functionality.Enter a 2-story foyer to formal living & dining with custom lighting & pool views, a private office, and a chef's kitchen with Wolf 6-burner range, dual ovens, Subzero fridge, & Swarovski-lit breakfast area.Designed for indoor-outdoor living, a spacious family room opens to a covered dining, pool deck & lush yard. The 1st-floor primary suite with sitting area & pool access.Upstairs: 3 large BRs, incl. 1 ensuite w/ balcony & Polo Club golf views + a loft & den/playroom.Extras: 3-car garage, 2 2024 ACs, & Azura's top-tier amenities-clay tennis, renovated clubhouse, gym, & resort pool/spa.Near top schools, parks & shopping. Schedule your showing today!
Home Details
Home Type
- Single Family
Est. Annual Taxes
- $14,565
Year Built
- Built in 2014
Lot Details
- 10,019 Sq Ft Lot
- Sprinkler System
- Property is zoned PUD
HOA Fees
- $1,178 Monthly HOA Fees
Parking
- 3 Car Attached Garage
- Garage Door Opener
- Driveway
Property Views
- Golf Course
- Garden
- Pool
Home Design
- Mediterranean Architecture
- Spanish Tile Roof
- Tile Roof
Interior Spaces
- 4,049 Sq Ft Home
- 2-Story Property
- High Ceiling
- Arched Windows
- Sliding Windows
- Entrance Foyer
- Family Room
- Formal Dining Room
- Den
- Loft
- Marble Flooring
Kitchen
- Breakfast Area or Nook
- Built-In Oven
- Gas Range
- Microwave
- Dishwasher
- Disposal
Bedrooms and Bathrooms
- 4 Bedrooms
- Split Bedroom Floorplan
- Walk-In Closet
- Dual Sinks
- Roman Tub
- Jettted Tub and Separate Shower in Primary Bathroom
Laundry
- Laundry Room
- Dryer
- Washer
- Laundry Tub
Home Security
- Closed Circuit Camera
- Impact Glass
- Fire and Smoke Detector
Outdoor Features
- Private Pool
- Patio
Schools
- Calusa Elementary School
- Omni Middle School
- Spanish River Community High School
Utilities
- Central Heating and Cooling System
- Gas Water Heater
- Cable TV Available
Listing and Financial Details
- Assessor Parcel Number 00424634210000440
Community Details
Overview
- Association fees include management, common areas, cable TV, reserve fund, security, internet
- Built by Toll Brothers
- Azura Subdivision, Extended Perla Floorplan
Amenities
- Sauna
- Clubhouse
- Community Wi-Fi
Recreation
- Tennis Courts
- Community Pool
- Community Spa
Security
- Gated with Attendant
- Resident Manager or Management On Site
Map
Home Values in the Area
Average Home Value in this Area
Tax History
| Year | Tax Paid | Tax Assessment Tax Assessment Total Assessment is a certain percentage of the fair market value that is determined by local assessors to be the total taxable value of land and additions on the property. | Land | Improvement |
|---|---|---|---|---|
| 2024 | $14,565 | $907,547 | -- | -- |
| 2023 | $14,242 | $881,114 | $0 | $0 |
| 2022 | $14,155 | $855,450 | $0 | $0 |
| 2021 | $14,133 | $830,534 | $0 | $0 |
| 2020 | $14,058 | $819,067 | $175,319 | $643,748 |
| 2019 | $15,288 | $878,690 | $220,000 | $658,690 |
| 2018 | $15,152 | $897,973 | $207,000 | $690,973 |
| 2017 | $15,133 | $884,009 | $207,000 | $677,009 |
| 2016 | $15,432 | $878,155 | $0 | $0 |
| 2015 | $15,834 | $872,051 | $0 | $0 |
| 2014 | $2,926 | $121,567 | $0 | $0 |
Property History
| Date | Event | Price | Change | Sq Ft Price |
|---|---|---|---|---|
| 04/20/2025 04/20/25 | Price Changed | $1,975,000 | -4.8% | $488 / Sq Ft |
| 03/06/2025 03/06/25 | For Sale | $2,075,000 | -- | $512 / Sq Ft |
Deed History
| Date | Type | Sale Price | Title Company |
|---|---|---|---|
| Special Warranty Deed | $1,011,269 | Title Guaranty Of South Fl I |
Mortgage History
| Date | Status | Loan Amount | Loan Type |
|---|---|---|---|
| Open | $707,900 | New Conventional | |
| Closed | $800,000 | New Conventional |
Similar Homes in Boca Raton, FL
Source: BeachesMLS
MLS Number: R11068703
APN: 00-42-46-34-21-000-0440
- 6373 Montesito St
- 17334 Pavaroso St
- 17375 Pavaroso St
- 17384 Vistancia Cir
- 17264 Hampton Blvd
- 17272 Hampton Blvd
- 6352 Bellamalfi St
- 6464 Bellamalfi St
- 6277 Graycliff Dr Unit B
- 6189 Island Walk Unit A
- 17033 Newport Club Dr
- 2704 NW 75th St
- 6346 San Michel Way
- 6543 Newport Lake Cir
- 17081 Newport Club Dr
- 6369 San Michel Way
- 6231 San Michel Way
- 7409 NW 25th Terrace
- 6809 Portside Dr
- 6787 Portside Dr
