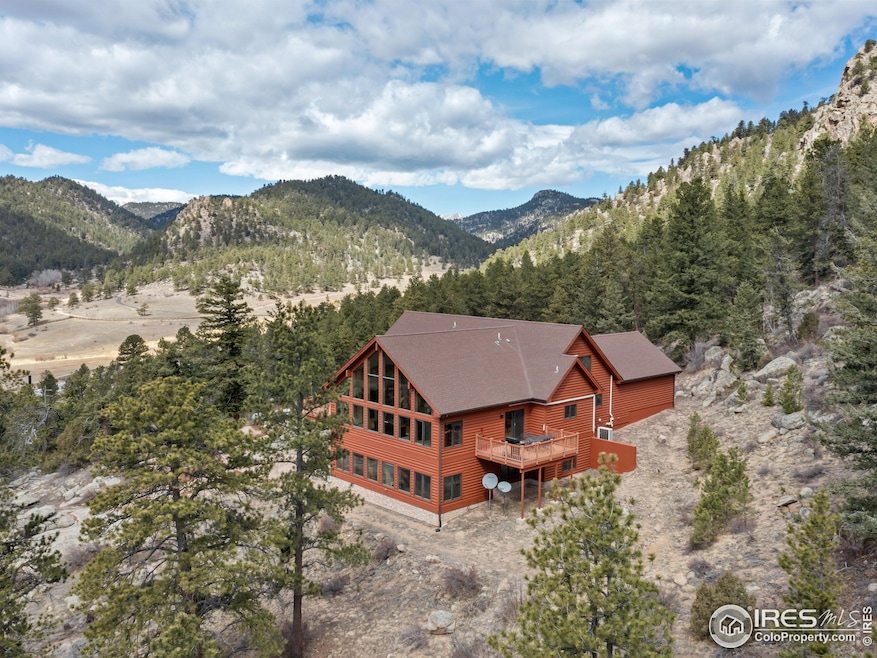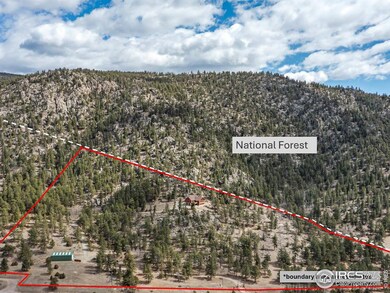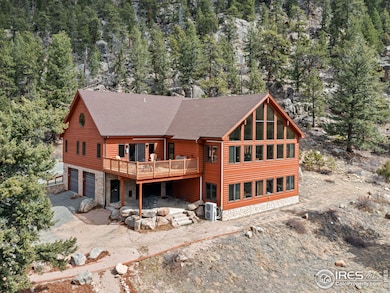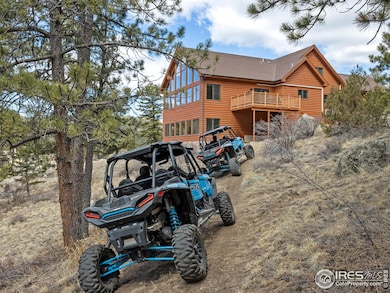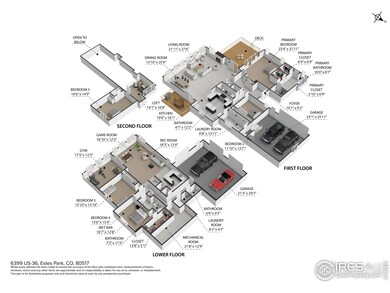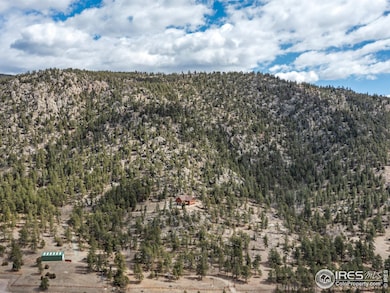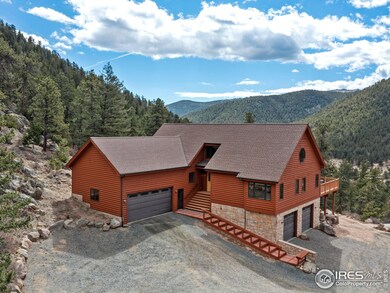
6399 Us Highway 36 Estes Park, CO 80517
Estimated payment $13,871/month
Highlights
- Parking available for a boat
- Spa
- Open Floorplan
- Horses Allowed On Property
- 17 Acre Lot
- Mountain View
About This Home
Meander through a pristine aspen & pine forest to this magnificent mountain retreat on 17-acres of ultra-privacy, bordering the National Forest! Perfectly positioned in a pine forest, the 5118sf home is uniquely designed to maximize natural light & awe-inspiring views of the surrounding Rocky Mountains. Open floor plan with generous use of stone, tile and log siding, the home offers 5 bedrooms and 6 baths, including a spacious master suite, plus a family/rec room, home gym, versatile loft and 4-bays of attached garage. Fantastic outdoor living spaces for morning sun, dining alfresco and enjoying the stars by the campfire. Additionally, there is a 60x40 shop with Ranch Office, vehicle storage & loft storage...speaking of vehicles, the offering includes 2 RZR-1000 side-by-sides to adventure around the property's trails! This property is currently a very successful Short Term Rental with a transferable license to the new owner and offered fully furnished. Welcome to the Ultimate Rocky Mountain Retreat!
Home Details
Home Type
- Single Family
Est. Annual Taxes
- $7,047
Year Built
- Built in 2004
Lot Details
- 17 Acre Lot
- Property fronts a highway
- Unincorporated Location
- South Facing Home
- Southern Exposure
- Wood Fence
- Wire Fence
- Rock Outcropping
- Level Lot
- Meadow
- Wooded Lot
Parking
- 4 Car Attached Garage
- Heated Garage
- Garage Door Opener
- Driveway Level
- Parking available for a boat
Home Design
- Contemporary Architecture
- Slab Foundation
- Wood Frame Construction
- Composition Roof
- Wood Siding
- Concrete Siding
Interior Spaces
- 4,409 Sq Ft Home
- 2-Story Property
- Open Floorplan
- Beamed Ceilings
- Cathedral Ceiling
- Ceiling Fan
- Double Pane Windows
- Window Treatments
- Great Room with Fireplace
- Family Room
- Dining Room
- Home Office
- Loft
- Mountain Views
Kitchen
- Gas Oven or Range
- Microwave
- Dishwasher
- Kitchen Island
- Trash Compactor
- Disposal
Flooring
- Painted or Stained Flooring
- Carpet
- Tile
Bedrooms and Bathrooms
- 5 Bedrooms
- Main Floor Bedroom
- Split Bedroom Floorplan
- Walk-In Closet
- Primary Bathroom is a Full Bathroom
- Primary bathroom on main floor
- Bathtub and Shower Combination in Primary Bathroom
- Spa Bath
- Walk-in Shower
Laundry
- Laundry on main level
- Dryer
- Washer
Basement
- Walk-Out Basement
- Basement Fills Entire Space Under The House
Accessible Home Design
- Garage doors are at least 85 inches wide
- Low Pile Carpeting
Eco-Friendly Details
- Energy-Efficient HVAC
Outdoor Features
- Spa
- Deck
- Patio
- Separate Outdoor Workshop
- Outdoor Storage
- Outbuilding
Schools
- Estes Park Elementary And Middle School
- Estes Park High School
Horse Facilities and Amenities
- Horses Allowed On Property
- Hay Storage
- Riding Trail
Utilities
- Air Conditioning
- Zoned Heating
- Baseboard Heating
- Hot Water Heating System
- Propane
- Septic System
- High Speed Internet
- Satellite Dish
Listing and Financial Details
- Assessor Parcel Number R1022202
Community Details
Overview
- No Home Owners Association
- S2 T04 R72 Subdivision
- Near a National Forest
Recreation
- Hiking Trails
Map
Home Values in the Area
Average Home Value in this Area
Tax History
| Year | Tax Paid | Tax Assessment Tax Assessment Total Assessment is a certain percentage of the fair market value that is determined by local assessors to be the total taxable value of land and additions on the property. | Land | Improvement |
|---|---|---|---|---|
| 2025 | $6,966 | $103,750 | $5,025 | $98,725 |
| 2024 | $6,966 | $103,750 | $5,025 | $98,725 |
| 2022 | $5,319 | $72,322 | $5,213 | $67,109 |
| 2021 | $5,461 | $74,403 | $5,363 | $69,040 |
| 2020 | $4,751 | $63,771 | $5,363 | $58,408 |
| 2019 | $4,715 | $63,771 | $5,363 | $58,408 |
| 2018 | $4,462 | $58,457 | $5,400 | $53,057 |
| 2017 | $4,487 | $58,457 | $5,400 | $53,057 |
| 2016 | $3,395 | $45,826 | $5,970 | $39,856 |
| 2015 | $3,352 | $45,830 | $5,970 | $39,860 |
| 2014 | $2,336 | $32,830 | $5,970 | $26,860 |
Property History
| Date | Event | Price | Change | Sq Ft Price |
|---|---|---|---|---|
| 04/09/2025 04/09/25 | For Sale | $2,380,000 | +40.0% | $540 / Sq Ft |
| 03/17/2022 03/17/22 | Off Market | $1,700,000 | -- | -- |
| 12/17/2020 12/17/20 | Sold | $1,700,000 | -12.8% | $343 / Sq Ft |
| 09/10/2020 09/10/20 | For Sale | $1,950,000 | +14.7% | $393 / Sq Ft |
| 09/09/2020 09/09/20 | Off Market | $1,700,000 | -- | -- |
| 09/19/2019 09/19/19 | For Sale | $1,950,000 | -- | $393 / Sq Ft |
Deed History
| Date | Type | Sale Price | Title Company |
|---|---|---|---|
| Warranty Deed | $1,700,000 | Fidelity National Title | |
| Warranty Deed | -- | None Available | |
| Warranty Deed | $1,200,000 | Fidelity National Title Insu | |
| Interfamily Deed Transfer | -- | None Available | |
| Interfamily Deed Transfer | -- | None Available | |
| Interfamily Deed Transfer | -- | Security Title | |
| Interfamily Deed Transfer | -- | Security Title | |
| Interfamily Deed Transfer | -- | None Available | |
| Interfamily Deed Transfer | -- | None Available | |
| Interfamily Deed Transfer | -- | None Available | |
| Interfamily Deed Transfer | -- | None Available | |
| Quit Claim Deed | -- | -- | |
| Warranty Deed | $240,000 | -- | |
| Warranty Deed | $56,000 | -- |
Mortgage History
| Date | Status | Loan Amount | Loan Type |
|---|---|---|---|
| Open | $900,000 | Adjustable Rate Mortgage/ARM | |
| Previous Owner | $807,400 | Stand Alone Refi Refinance Of Original Loan | |
| Previous Owner | $750,000 | Purchase Money Mortgage | |
| Previous Owner | $289,000 | New Conventional | |
| Previous Owner | $290,000 | New Conventional | |
| Previous Owner | $75,000 | Unknown | |
| Previous Owner | $190,000 | Stand Alone Refi Refinance Of Original Loan | |
| Previous Owner | $200,000 | Construction |
Similar Home in Estes Park, CO
Source: IRES MLS
MLS Number: 1030601
APN: 24020-00-009
- 544 Meadowview Dr
- 726 Alpine Dr
- 1050 Pine Tree Dr
- 875 Pine Tree Dr
- 325 Alpine Dr
- 61 Country Sky Ln
- 162 Meadowview Dr
- 15 Estes Valley View Ct
- 9590 U S 36
- 9648 E Highway 36
- 0 Moon Trail Unit 1026037
- 3807 Dollar Lake Dr
- 3800 Dollar Lake Dr
- 1104 Willow Ct
- 2644 Us Highway 34
- 2945 Aspen Dr
- 2209 Fish Creek Rd
- 355 Cedar Dr
- 332 Cedar Dr
- 0 Clover Ln
