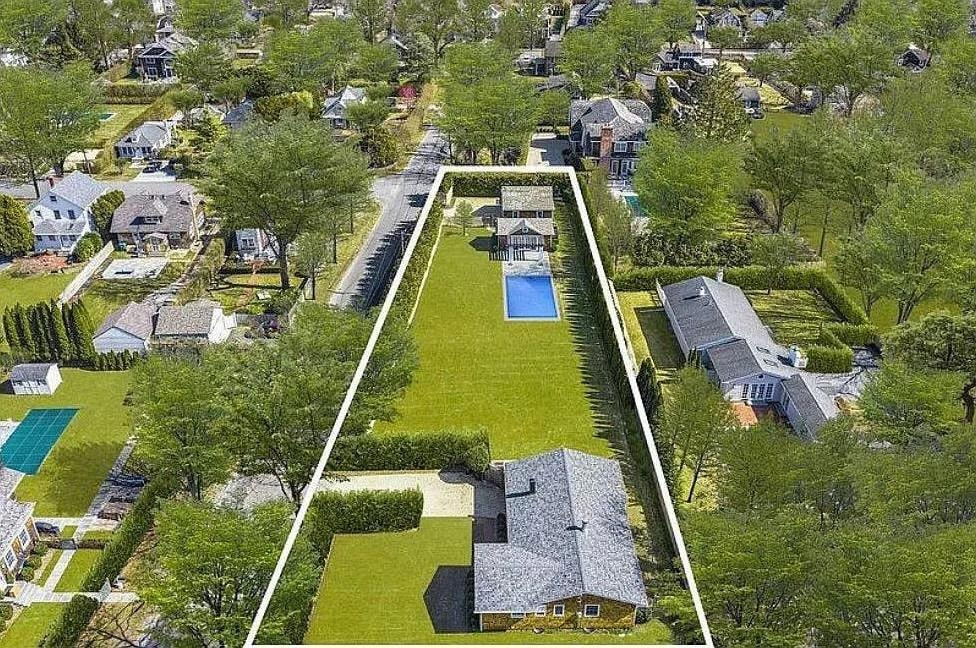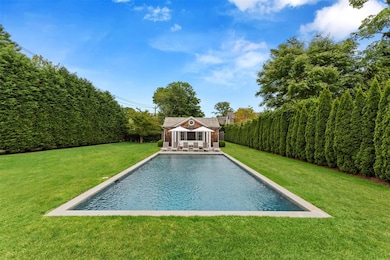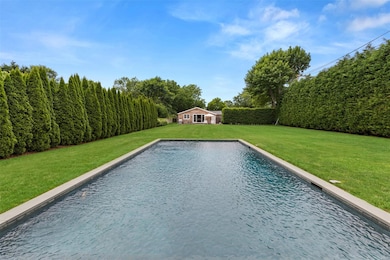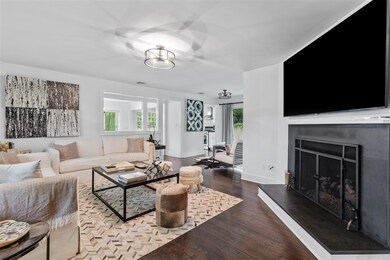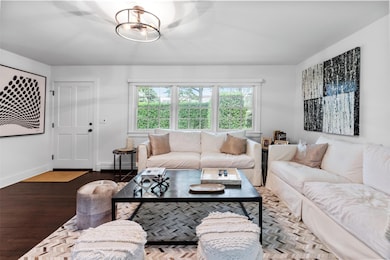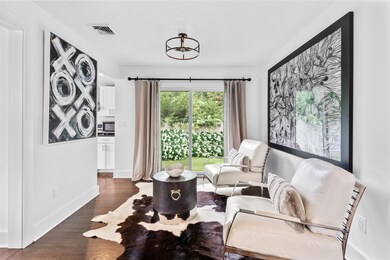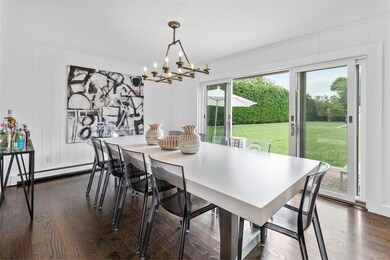
64 Armande St Southampton, NY 11968
Estimated payment $23,622/month
Highlights
- In Ground Pool
- Eat-In Gourmet Kitchen
- Wood Flooring
- Southampton High School Rated A
- Traditional Architecture
- 1 Fireplace
About This Home
The most beautiful oversized parcel in all of Southampton Village. Nestled in the heart of Southampton Village, this unique property offers an unmatched blend of charm and boundless potential. Set on a manicured oversized parcel framed with mature cypress and arborvitae trees coupled with its luxurious amenities, it is a private East End oasis. The main residence is a thoughtfully updated three-bedroom, three-bathroom home with ample sun-filled living spaces. The updated kitchen features high-end stainless steel appliances, custom cabinetry, and elegant fixtures. The living room, centered around a custom fireplace and the adjacent generous dining room offer seamless connection to the outdoors through sliding glass doors and encourage effortless indoor-outdoor living. The primary bedroom, well appointed with ensuite bathroom, and two guest rooms with a shared full bathroom complete this home with the potential to finish additional lower level space. The true highlight of this property lies outdoors with lush, meticulously landscaped grounds. A stunning heated gunite 20 x 40 pool shimmers at the heart of the backyard with bluestone patio, arbor and pool house. Just steps away from the main residence, the pool house enhances summer living with soaring cathedral ceilings, a wet bar, a full bathroom, and an outdoor shower. Adding to the home's versatility, a spacious detached two-car garage with a separate entrance and driveway offers ample storage for vehicles and summer essentials. Elevating the allure of this rare offering are ARB-approved plans for a 5,594-square-foot main residence with six bedrooms and 6.5 bathrooms to complement the existing pool, pool house and detached garage. Whether envisioning an expanded retreat or crafting a custom home from the ground up, the possibilities here are limitless. With world-renowned beaches, upscale dining, boutique shopping, parks, tennis courts, and scenic bike paths all within walking distance, this Southampton Village property epitomizes the perfect balance of tranquility and accessibility.
Listing Agent
Douglas Elliman Real Estate Brokerage Phone: 631-725-0200 License #10401239071

Open House Schedule
-
Friday, April 25, 20251:00 to 2:30 pm4/25/2025 1:00:00 PM +00:004/25/2025 2:30:00 PM +00:00Add to Calendar
Home Details
Home Type
- Single Family
Year Built
- Built in 1998 | Remodeled in 2020
Lot Details
- 0.61 Acre Lot
Parking
- 2 Car Detached Garage
- Driveway
Home Design
- Traditional Architecture
- Shake Siding
- Cedar
Interior Spaces
- 1,500 Sq Ft Home
- 1-Story Property
- Crown Molding
- High Ceiling
- Recessed Lighting
- 1 Fireplace
- Formal Dining Room
- Wood Flooring
- Unfinished Basement
- Basement Fills Entire Space Under The House
- Smart Thermostat
Kitchen
- Eat-In Gourmet Kitchen
- Microwave
- Dishwasher
Bedrooms and Bathrooms
- 3 Bedrooms
- En-Suite Primary Bedroom
- 3 Full Bathrooms
Pool
- In Ground Pool
- Saltwater Pool
Schools
- Southampton Elementary School
- Contact Agent Middle School
- Southampton High School
Utilities
- Forced Air Heating and Cooling System
- Septic Tank
- High Speed Internet
Listing and Financial Details
- Tax Lot 13
- Assessor Parcel Number 0904-002-00-01-00-065-001
Map
Home Values in the Area
Average Home Value in this Area
Property History
| Date | Event | Price | Change | Sq Ft Price |
|---|---|---|---|---|
| 03/26/2025 03/26/25 | Price Changed | $3,595,000 | -3.5% | $2,397 / Sq Ft |
| 02/01/2025 02/01/25 | For Sale | $3,725,000 | -- | $2,483 / Sq Ft |
Similar Homes in Southampton, NY
Source: OneKey® MLS
MLS Number: 819808
APN: 473605 002.000-0001-023.000
