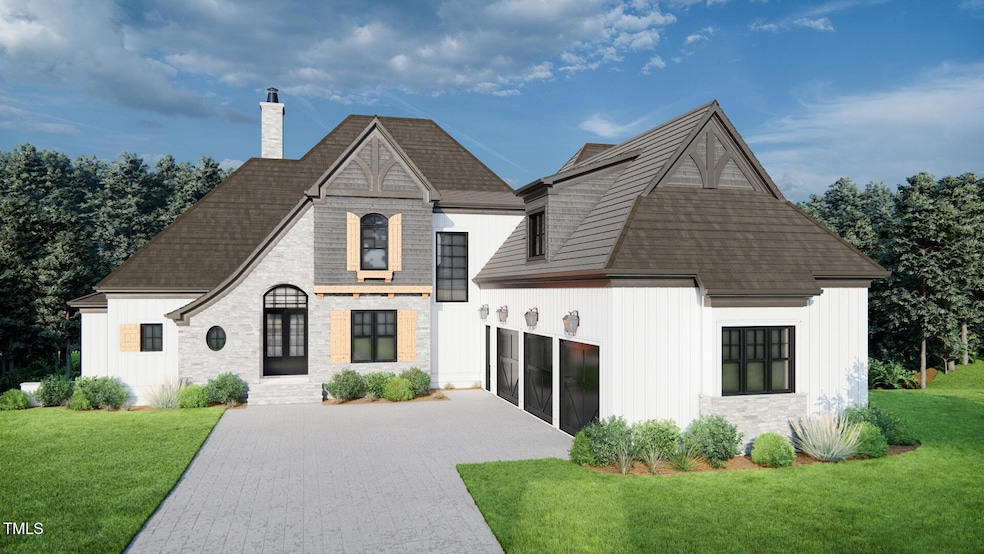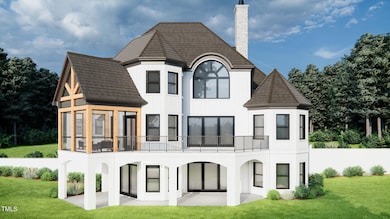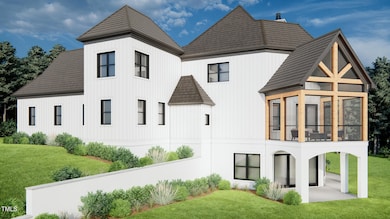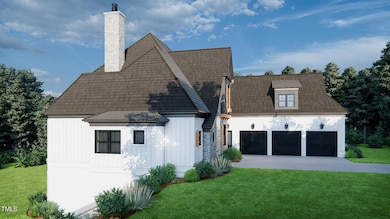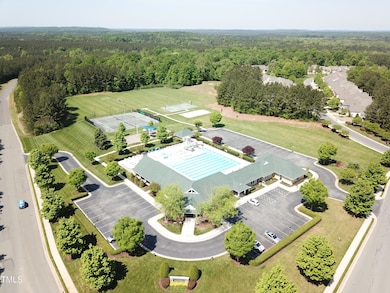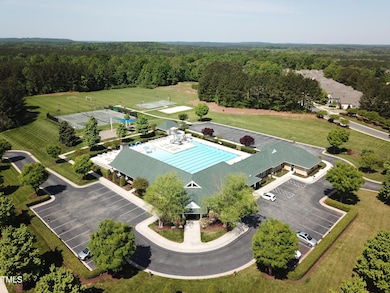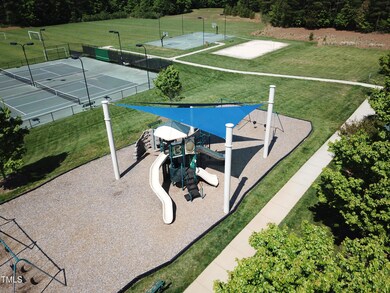
64 Barn Owl Ln Pittsboro, NC 27312
Estimated payment $8,240/month
Highlights
- Golf Course Community
- New Construction
- Open Floorplan
- Fitness Center
- Golf Course View
- Craftsman Architecture
About This Home
Discover elegance and comfort in this stunning new construction home, nestled in the vibrant Chapel Ridge golf course community. This residence boasts an inviting 3,650 square feet of luxurious living space with four bedrooms and four-and-a-half bathrooms, promising ample room for relaxation and privacy. The unfinished basement allows for future growth.Built to HERO code this homes offers energy effiicent features with 2 X 6 exterior framing, tankless water heater and spray foam insulation that guarantees superior thermal performance, translating to significantly low energy costs. Entertain in style or simply enjoy serene evenings on the gorgeous screened porch featuring trex and V-board ceiling with golf course view. Built with meticulous attention to detail and designed to meet high energy-efficient standards, this home offers a blend of comfort, style, and sustainability. MAKE ALL YOUR SELECTIONS. BUILDER HAS OTHER LOTS AND PLANS.
Home Details
Home Type
- Single Family
Est. Annual Taxes
- $375
Year Built
- Built in 2025 | New Construction
Lot Details
- 0.43 Acre Lot
- Cul-De-Sac
- Landscaped
- Irrigation Equipment
HOA Fees
- $115 Monthly HOA Fees
Parking
- 3 Car Attached Garage
Home Design
- Home is estimated to be completed on 1/30/26
- Craftsman Architecture
- Traditional Architecture
- Shingle Roof
- Stone Veneer
Interior Spaces
- 3,650 Sq Ft Home
- 3-Story Property
- Elevator
- Open Floorplan
- Built-In Features
- Crown Molding
- Ceiling Fan
- Gas Fireplace
- Mud Room
- Entrance Foyer
- Family Room
- Breakfast Room
- Dining Room
- Recreation Room
- Loft
- Screened Porch
- Golf Course Views
Kitchen
- Double Oven
- Gas Cooktop
- Range Hood
- Microwave
- Plumbed For Ice Maker
- Dishwasher
- Kitchen Island
- Disposal
Flooring
- Wood
- Carpet
- Tile
Bedrooms and Bathrooms
- 4 Bedrooms
- Primary Bedroom on Main
- Double Vanity
- Private Water Closet
Laundry
- Laundry Room
- Sink Near Laundry
Unfinished Basement
- Walk-Out Basement
- Interior and Exterior Basement Entry
- Natural lighting in basement
Outdoor Features
- Deck
- Patio
Schools
- Pittsboro Elementary School
- Horton Middle School
- Northwood High School
Utilities
- Cooling System Powered By Gas
- Central Heating
- Tankless Water Heater
- Community Sewer or Septic
- High Speed Internet
Listing and Financial Details
- Assessor Parcel Number 81698
Community Details
Overview
- Association fees include road maintenance, storm water maintenance
- Chapel Ridge Community Association, Phone Number (919) 545-5543
- Built by Easterling Benson Fine Homes, LLC
- Chapel Ridge Subdivision
Amenities
- Community Barbecue Grill
- Picnic Area
- Restaurant
- Clubhouse
Recreation
- Golf Course Community
- Tennis Courts
- Community Basketball Court
- Recreation Facilities
- Community Playground
- Fitness Center
- Community Pool
Security
- Resident Manager or Management On Site
Map
Home Values in the Area
Average Home Value in this Area
Tax History
| Year | Tax Paid | Tax Assessment Tax Assessment Total Assessment is a certain percentage of the fair market value that is determined by local assessors to be the total taxable value of land and additions on the property. | Land | Improvement |
|---|---|---|---|---|
| 2024 | $376 | $43,325 | $43,325 | $0 |
| 2023 | $376 | $43,325 | $43,325 | $0 |
| 2022 | $343 | $43,325 | $43,325 | $0 |
| 2021 | $270 | $43,325 | $43,325 | $0 |
| 2020 | $270 | $34,020 | $34,020 | $0 |
| 2019 | $270 | $34,020 | $34,020 | $0 |
| 2018 | $255 | $34,020 | $34,020 | $0 |
| 2017 | $255 | $34,020 | $34,020 | $0 |
| 2016 | $613 | $81,000 | $81,000 | $0 |
| 2015 | $603 | $81,000 | $81,000 | $0 |
| 2014 | $598 | $81,000 | $81,000 | $0 |
| 2013 | -- | $81,000 | $81,000 | $0 |
Property History
| Date | Event | Price | Change | Sq Ft Price |
|---|---|---|---|---|
| 01/23/2025 01/23/25 | For Sale | $1,450,000 | +1350.0% | $397 / Sq Ft |
| 05/29/2024 05/29/24 | Sold | $100,000 | -13.0% | -- |
| 03/29/2024 03/29/24 | Pending | -- | -- | -- |
| 06/16/2022 06/16/22 | For Sale | $115,000 | -- | -- |
Deed History
| Date | Type | Sale Price | Title Company |
|---|---|---|---|
| Warranty Deed | $100,000 | None Listed On Document | |
| Quit Claim Deed | -- | None Available | |
| Warranty Deed | $90,000 | None Available |
Mortgage History
| Date | Status | Loan Amount | Loan Type |
|---|---|---|---|
| Open | $918,343 | Credit Line Revolving |
Similar Homes in Pittsboro, NC
Source: Doorify MLS
MLS Number: 10072301
APN: 81698
- 15 Brandon Pines Ct
- 7 Brandon Pines Ct
- 30 Mist Wood Ct
- 59 Mist Wood Ct
- 9 Mist Wood Ct
- 56 Mist Wood Ct
- 277 High Ridge Ln
- 37 Sweet Meadow Ln
- 249 High Ridge Ln
- 65 High Ridge Ln
- 143 High Ridge Ln
- 62 Teal Trace Ct
- 95 Bob White
- 895 Berry Patch Ln
- 21 Bob White Way
- 309 Millennium Dr
- 387 Rabbit Patch Rd
- 103 Brandy Mill
- 139 Quail Point
- 172 Quail Point
