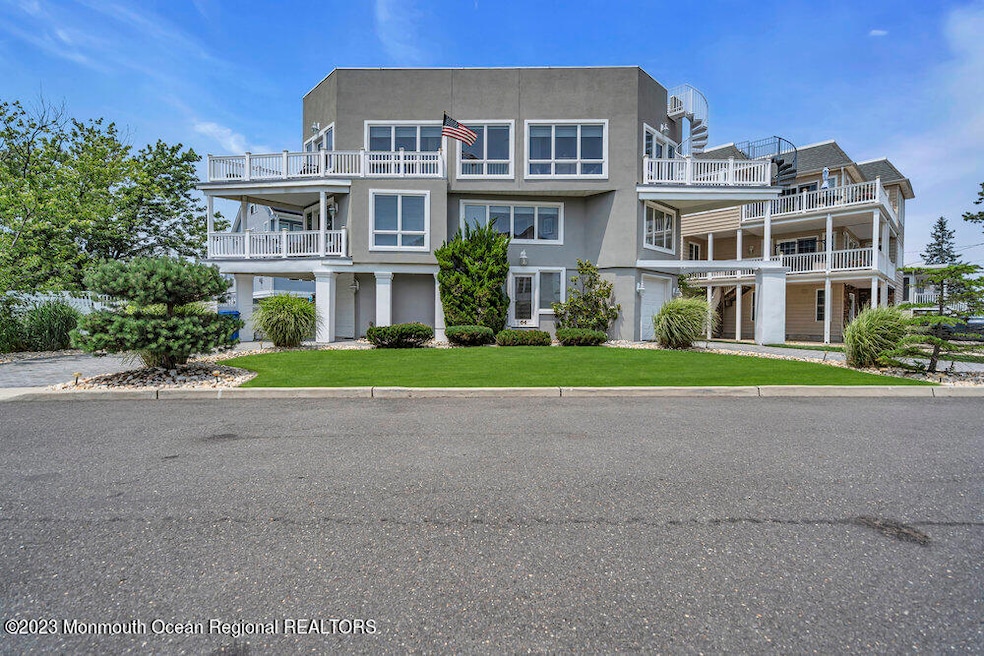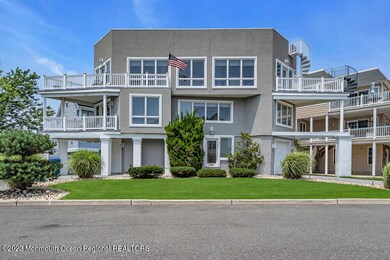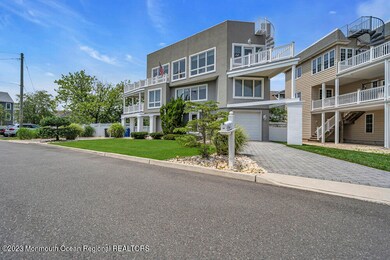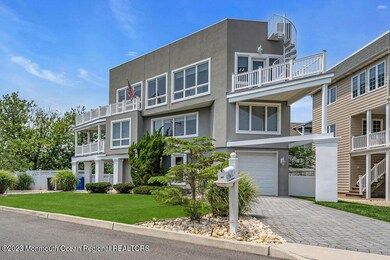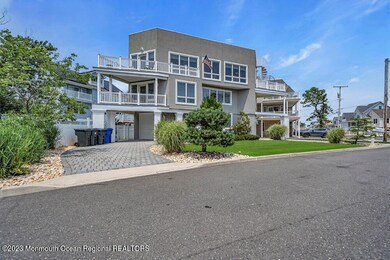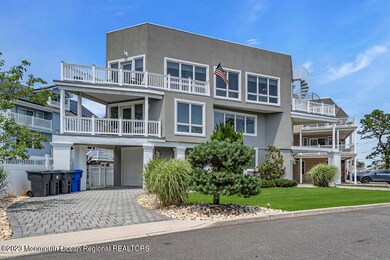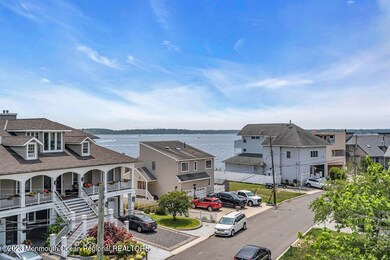
64 Bay Breeze Dr Toms River, NJ 08753
Highlights
- Bay View
- Deck
- Whirlpool Bathtub
- Custom Home
- Wood Flooring
- Granite Countertops
About This Home
As of October 2023Stunning bay views from every room await you at this beautiful Custom Contemporary 3 bedroom 2.5 bath home, in a prestigious million dollar waterfront neighborhood. Enjoy your outdoor spaces w/multiple decks, as well as approx. 1000 sq ft of rooftop sundeck (all recently waterproofed and sealed). Reverse living 3 story floor plan, this home has wood flooring, Anderson windows, decorative moulding and recessed lighting. Kitchen w/granite countertops and new stainless steel appliances. Enjoy bay breezes and amazing views without the upkeep of a bulkhead. Silver Bay Beach Club/Marina offers swimming, fishing, playground, club house for parties and you can dock your boat or jet ski. Nice sized backyard w/vinyl fencing, large patio and BBQ area. See supplement for more details LAYOUT...1st Floor - 2 large separate garages, Entry foyer, large laundry room and storage area; 2nd Floor - Master bedroom has private bath w/whirlpool tub and deck, bedrooms 2 and 3 with shared bath; 3rd Floor has 9 ft ceilings and OPEN FLOOR PLAN, Half bath, kitchen w/granite counters, brand new stainless steel appliances including stove top, convection oven, microwave oven, LG dishwasher. Deck access via kitchen and living room.
Outstanding views of Silver Bay which include: Cattus Island, route 37 bridge, the shores of Lavallette, Ortley Beach. Sun deck is perfect for sunbathing, parties, enjoying a glass of wine and watching all boat traffic and jet skiers on Silver Bay. Wind down in the evening watching full moons over Silver Bay. Short drive to Seaside Heights/Seaside Park/Lavallette/Ortley Beach areas, Ocean County Mall and restaurants.
Last Agent to Sell the Property
John Moise
RE/MAX New Beginnings Realty-Toms River License #1435688
Last Buyer's Agent
Peter Zanowic
Gloria Nilson & Co. Real Estate
Home Details
Home Type
- Single Family
Est. Annual Taxes
- $7,217
Year Built
- Built in 2005
Lot Details
- 6,098 Sq Ft Lot
- Fenced
Parking
- 2 Car Direct Access Garage
- Oversized Parking
- Garage Door Opener
- Driveway with Pavers
- Paver Block
- Off-Street Parking
Home Design
- Custom Home
- Contemporary Architecture
- Reverse Style Home
- Stucco Exterior
Interior Spaces
- 2,040 Sq Ft Home
- 3-Story Property
- Crown Molding
- Recessed Lighting
- Wood Flooring
- Bay Views
Kitchen
- Gas Cooktop
- Portable Range
- Microwave
- Freezer
- Dishwasher
- Kitchen Island
- Granite Countertops
Bedrooms and Bathrooms
- 3 Bedrooms
- Primary Bathroom is a Full Bathroom
- Whirlpool Bathtub
Laundry
- Dryer
- Washer
Outdoor Features
- Deck
- Patio
Utilities
- Forced Air Heating and Cooling System
- Natural Gas Water Heater
Community Details
- No Home Owners Association
Listing and Financial Details
- Exclusions: Personal items
- Assessor Parcel Number 08-00283-0000-00038
Map
Home Values in the Area
Average Home Value in this Area
Property History
| Date | Event | Price | Change | Sq Ft Price |
|---|---|---|---|---|
| 10/02/2023 10/02/23 | Sold | $635,000 | -2.3% | $311 / Sq Ft |
| 08/18/2023 08/18/23 | Pending | -- | -- | -- |
| 08/02/2023 08/02/23 | For Sale | $650,000 | -- | $319 / Sq Ft |
Tax History
| Year | Tax Paid | Tax Assessment Tax Assessment Total Assessment is a certain percentage of the fair market value that is determined by local assessors to be the total taxable value of land and additions on the property. | Land | Improvement |
|---|---|---|---|---|
| 2024 | $7,490 | $432,700 | $78,000 | $354,700 |
| 2023 | $7,217 | $432,700 | $78,000 | $354,700 |
| 2022 | $7,217 | $432,700 | $78,000 | $354,700 |
| 2021 | $8,571 | $343,100 | $119,500 | $223,600 |
| 2020 | $8,533 | $343,100 | $119,500 | $223,600 |
| 2019 | $8,162 | $343,100 | $119,500 | $223,600 |
| 2018 | $8,080 | $343,100 | $119,500 | $223,600 |
| 2017 | $8,025 | $343,100 | $119,500 | $223,600 |
| 2016 | $7,836 | $343,100 | $119,500 | $223,600 |
| 2015 | $8,647 | $392,700 | $119,500 | $273,200 |
| 2014 | $8,219 | $392,700 | $119,500 | $273,200 |
Mortgage History
| Date | Status | Loan Amount | Loan Type |
|---|---|---|---|
| Open | $571,500 | New Conventional | |
| Previous Owner | $368,137 | Adjustable Rate Mortgage/ARM | |
| Previous Owner | $75,000 | Credit Line Revolving | |
| Previous Owner | $359,000 | Fannie Mae Freddie Mac |
Deed History
| Date | Type | Sale Price | Title Company |
|---|---|---|---|
| Deed | $635,000 | Old Republic National Title In | |
| Bargain Sale Deed | $550,000 | Commonwealth Title | |
| Deed | $102,500 | -- |
Similar Homes in Toms River, NJ
Source: MOREMLS (Monmouth Ocean Regional REALTORS®)
MLS Number: 22321196
APN: 08-00283-0000-00038
- 42 Bay Breeze Dr
- 77 Bay Breeze Dr
- 38 Bay Breeze Dr
- 43 Longman St
- 8 Crowell St
- 335 Cheryl Dr
- 350 Silver Lagoon Dr
- 11 Bay Point Dr
- 343 Maria Dr
- 231 Bay Stream Dr
- 87 Reflection Rd
- 281 Jill Ct
- 371 Aldo Dr
- 200 Silver Bay Rd
- 319 Maine St
- 71 16th St
- 190 Bay Stream Dr
- 508 Bayview Dr
- 538 Bayview Dr
- 68 Blue Heron Dr S
