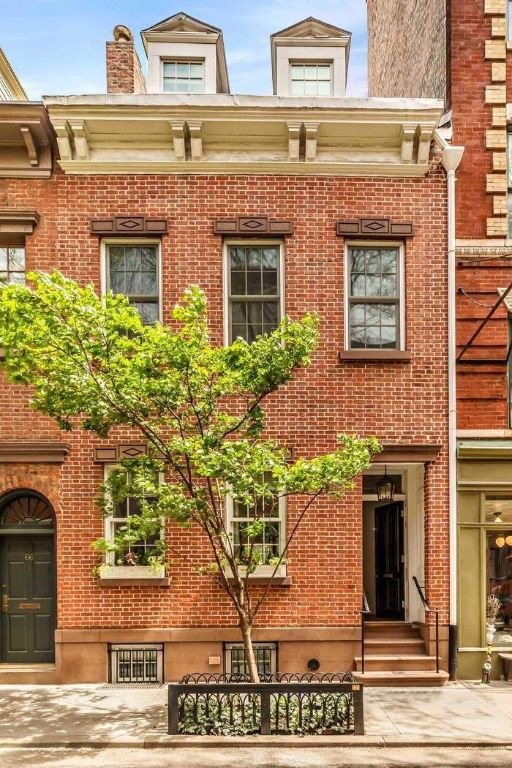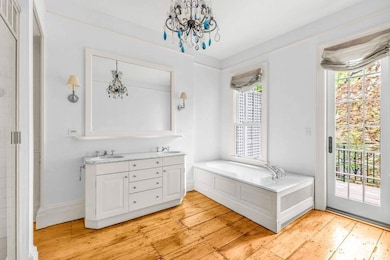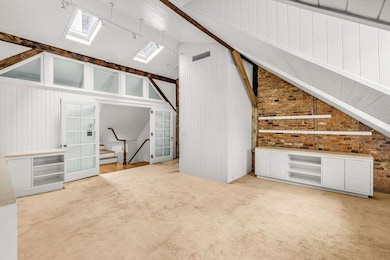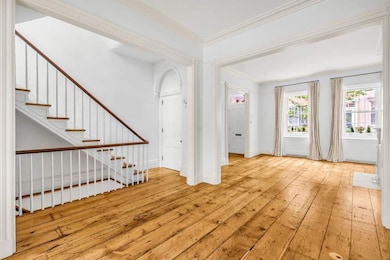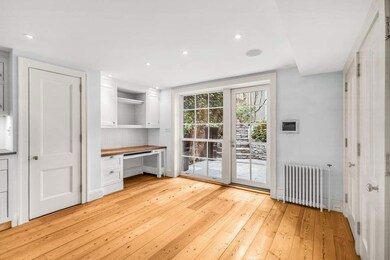
64 Bedford St New York, NY 10014
West Village NeighborhoodHighlights
- 4,912 Sq Ft lot
- 3-minute walk to Christopher Street-Sheridan Square
- Wood Flooring
- P.S. 3 Charrette School Rated A
- Deck
- 3-minute walk to James J Walker Park
About This Home
As of November 2024CHARMING WEST VILLAGE TOWNHOME
The History: “When Bedford Street was laid out in 1799, the Village of Greenwich was a sleepy hamlet nearly a day's ride from New York City to the south. In 1819, merchant Isaac Jaques purchased land which included three building lots at 64 through 68 Bedford Street. Working with masons James Vandenberg and Isaac Freeman, he filled the parcels with three identical, Federal-style homes in 1821.
Like its identical neighbors, 64 Bedford Street was two-and-a-half stories tall. Its Flemish bond red brick was trimmed in brownstone. Typical of the style, two prim dormers punched through the peaked roof.” Provided by DaytoninManhattan.
The House: This 18.5-foot-wide 4-level home is adorned with window boxes, lintels, and charming dormers. Designed by Deborah Berke with an eye to preserve the homes’ alluring details of its past while ushering the townhouse into the 21st century. Architectural historic details include: the original marble surrounds adorning the wood-burning fireplaces living area, dining room and the primary suite; the original pine flooring, exposed brick walls and wood beams on the top floor and the staircase balustrade. Contemporary features include: an elevator accessing all floors, central air conditioning, renovated baths on all levels, chefs eat-in kitchen with built-in desk, laundry area, guest room with en-suite full bath, beautiful millwork through-out, bluestone patio, outdoor grill and charming garden with mature plantings and trees. The primary bedroom features en-suite 5-fixture bath with windowed soaking tub, terrace overlooking the garden and walk-in closet. The top floor bedroom with its dormer windows has loft-Like appeal and boasts contemporary fireplace surround, brick walls with original wood beams, wainscotting, contemporary built-in media cabinetry and en-suite bath. There is a full basement. The views are quintessential tree-lined views of Bedford Street to the west and tranquil countryside garden views to the east. Move right in and enjoy best-in-class Greenwich Village townhouse living on historic Bedford Street, the gateway to all the West Village has to offer.
Townhouse Details
Home Type
- Townhome
Est. Annual Taxes
- $26,952
Year Built
- Built in 1821
Lot Details
- 4,912 Sq Ft Lot
- Lot Dimensions are 37.0 x 145.0
- Garden
Interior Spaces
- 4-Story Property
- Elevator
- 4 Fireplaces
- Wood Burning Fireplace
- Storage
- Wood Flooring
- Dishwasher
Bedrooms and Bathrooms
- 3 Bedrooms
Laundry
- Laundry Room
- Dryer
- Washer
Outdoor Features
- Balcony
- Deck
- Patio
- Terrace
Listing and Financial Details
- Legal Lot and Block 0003 / 00587
Community Details
Overview
- No Home Owners Association
- West Village Subdivision
Amenities
- Community Garden
- Building Patio
- Building Terrace
- Laundry Facilities
Map
Home Values in the Area
Average Home Value in this Area
Property History
| Date | Event | Price | Change | Sq Ft Price |
|---|---|---|---|---|
| 11/05/2024 11/05/24 | Sold | $6,400,000 | -1.5% | $4,233 / Sq Ft |
| 09/11/2024 09/11/24 | Pending | -- | -- | -- |
| 09/03/2024 09/03/24 | For Sale | $6,495,000 | -- | $4,296 / Sq Ft |
Tax History
| Year | Tax Paid | Tax Assessment Tax Assessment Total Assessment is a certain percentage of the fair market value that is determined by local assessors to be the total taxable value of land and additions on the property. | Land | Improvement |
|---|---|---|---|---|
| 2024 | $26,953 | $134,197 | $80,640 | $68,991 |
| 2023 | $25,428 | $126,604 | $51,422 | $75,182 |
| 2022 | $22,558 | $210,600 | $80,640 | $129,960 |
| 2021 | $25,136 | $226,320 | $80,640 | $145,680 |
| 2020 | $25,092 | $257,760 | $80,640 | $177,120 |
| 2019 | $23,394 | $280,920 | $80,640 | $200,280 |
| 2018 | $21,507 | $105,503 | $25,154 | $80,349 |
| 2017 | $20,290 | $99,532 | $26,188 | $73,344 |
| 2016 | $19,897 | $99,532 | $35,352 | $64,180 |
| 2015 | $11,325 | $98,784 | $39,471 | $59,313 |
| 2014 | $11,325 | $93,193 | $44,681 | $48,512 |
Mortgage History
| Date | Status | Loan Amount | Loan Type |
|---|---|---|---|
| Open | $4,480,000 | Purchase Money Mortgage | |
| Previous Owner | $2,500,000 | Purchase Money Mortgage | |
| Previous Owner | $700,000 | No Value Available | |
| Previous Owner | $960,000 | No Value Available |
Deed History
| Date | Type | Sale Price | Title Company |
|---|---|---|---|
| Deed | $6,400,000 | -- | |
| Deed | $5,600,000 | -- | |
| Deed | $5,600,000 | -- | |
| Deed | -- | -- | |
| Deed | -- | -- | |
| Deed | -- | -- | |
| Deed | -- | -- | |
| Executors Deed | $1,200,000 | Title Associates Inc | |
| Executors Deed | $1,200,000 | Title Associates Inc |
Similar Homes in the area
Source: Real Estate Board of New York (REBNY)
MLS Number: RLS11006070
APN: 0587-0003
- 66 Bedford St
- 54 7th Ave S
- 77 Bedford St
- 18 Commerce St
- 32 Morton St Unit 4C
- 34 Commerce St
- 78 Bedford St Unit PH-C
- 81 Bedford St Unit 2C
- 81 Bedford St Unit 4B
- 46 Commerce St Unit 5
- 6 Morton St
- 36 Leroy St
- 7 Leroy St
- 55 Morton St Unit 7 C
- 110 Charlton St Unit 25D
- 110 Charlton St Unit 20G
- 110 Charlton St Unit 20 E
- 110 Charlton St Unit 25 C
- 110 Charlton St Unit 20 D
- 110 Charlton St Unit 8 E
