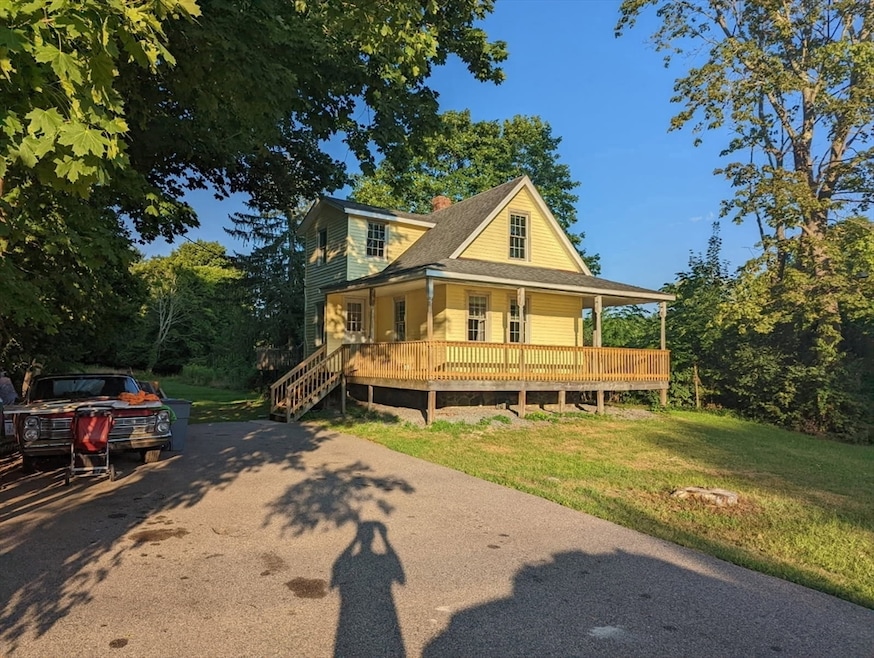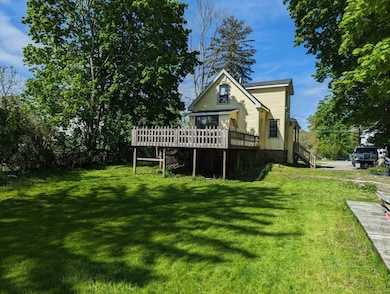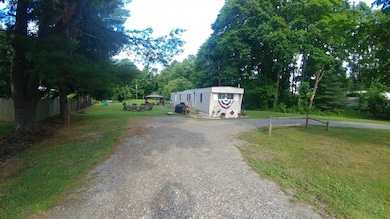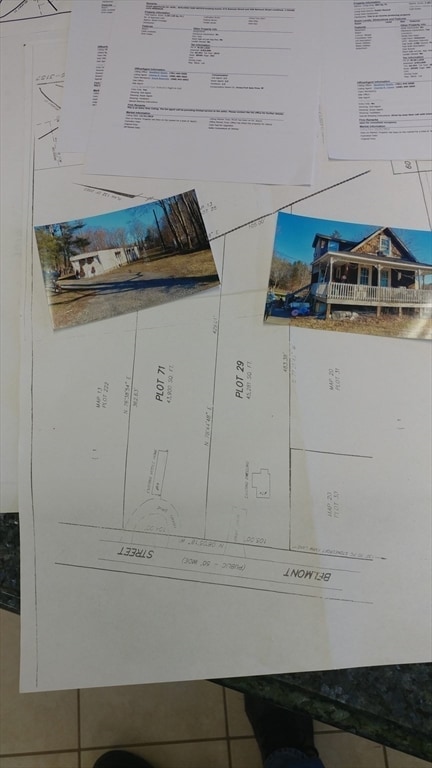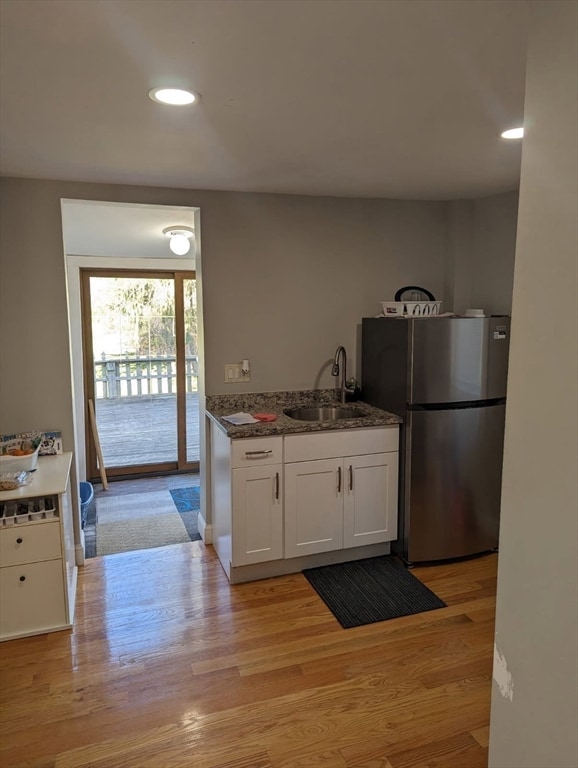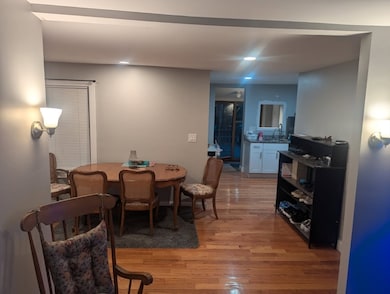
64 Belmont St West Bridgewater, MA 02379
Estimated payment $3,501/month
Highlights
- Guest House
- 2 Acre Lot
- Wooded Lot
- Horses Allowed On Property
- Colonial Architecture
- Wood Flooring
About This Home
Attention Cash buyers, investors or serious home buyers. Offered here is a beautiful 3 bedroom home in good condition, This house has an open floor plan on the lower level with doors leading to the wrap around farmers porch and a large entertainment size deck. The giant yard is perfect for family living and the home is well kept and ready for you to move right in. This home has the best views around and runs along all of Stonecroft farms. The massive 2 acre parcel is cleared and also developable. (BONUS) The house also comes with # 64 Belmont Street. Bring your own neighbor as the property also boasts a permitted 55x12 600 square foot single wide manufactured home that can be used for the growing family, In-laws or as rental property., The mobile has its own water line, electric service, septic system and is also move in ready. Inside # 64, there is 1 bedroom, 1 bath with laundry, large kitchen and Livingroom and stands proud on its own. 600s,f, YOU GET BOTH
Listing Agent
Charles Carew
Needham Realty
Open House Schedule
-
Saturday, April 26, 202511:00 am to 3:00 pm4/26/2025 11:00:00 AM +00:004/26/2025 3:00:00 PM +00:00Add to Calendar
-
Sunday, April 27, 202511:00 am to 3:00 pm4/27/2025 11:00:00 AM +00:004/27/2025 3:00:00 PM +00:00Add to Calendar
Home Details
Home Type
- Single Family
Est. Annual Taxes
- $5,167
Year Built
- Built in 1780
Lot Details
- 2 Acre Lot
- Cleared Lot
- Wooded Lot
Home Design
- Colonial Architecture
- Stone Foundation
- Frame Construction
- Shingle Roof
Interior Spaces
- 864 Sq Ft Home
- Wood Flooring
- Basement Fills Entire Space Under The House
- Range
- Washer Hookup
Bedrooms and Bathrooms
- 3 Bedrooms
- 1 Full Bathroom
Parking
- 8 Car Parking Spaces
- Driveway
- Paved Parking
- Open Parking
- Off-Street Parking
Schools
- Rose Mcdonald Elementary School
- W.B. High School
Utilities
- Window Unit Cooling System
- Forced Air Heating System
- 1 Heating Zone
- Heating System Uses Oil
- 100 Amp Service
- Gas Water Heater
- Private Sewer
Additional Features
- Porch
- Guest House
- Horses Allowed On Property
Community Details
- No Home Owners Association
Listing and Financial Details
- Assessor Parcel Number M:20 L:029
Map
Home Values in the Area
Average Home Value in this Area
Property History
| Date | Event | Price | Change | Sq Ft Price |
|---|---|---|---|---|
| 04/18/2025 04/18/25 | For Sale | $550,000 | -- | $637 / Sq Ft |
Similar Homes in the area
Source: MLS Property Information Network (MLS PIN)
MLS Number: 73361601
