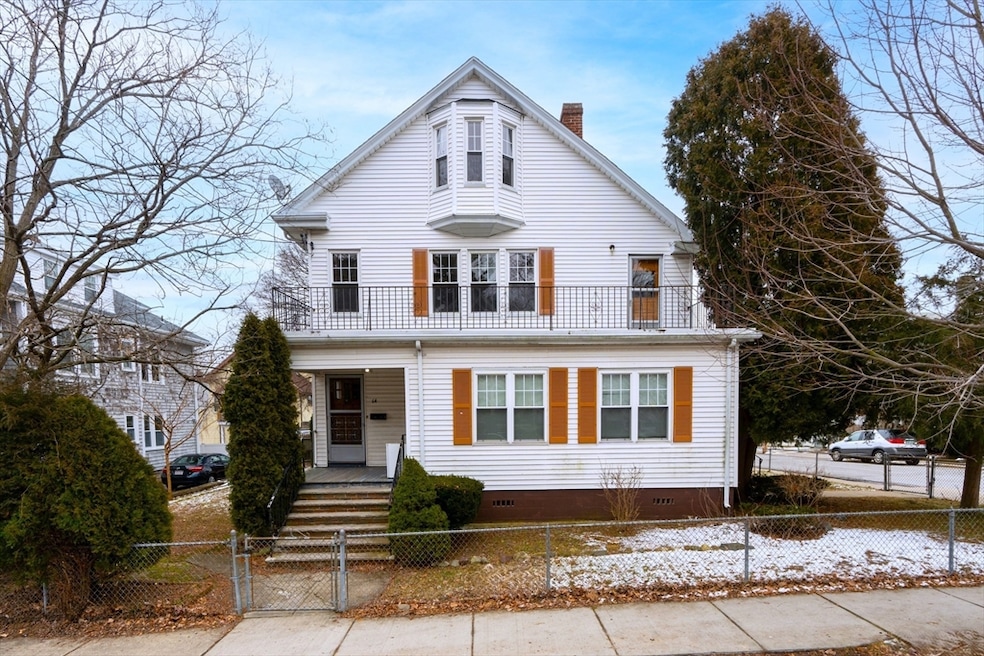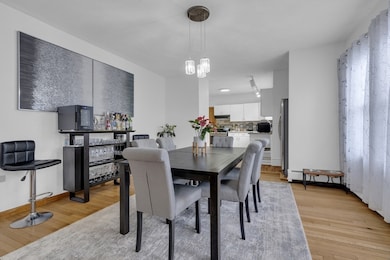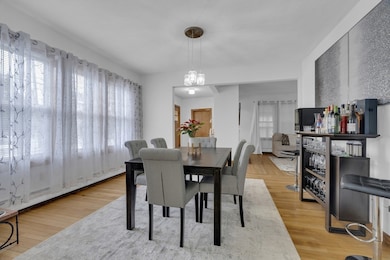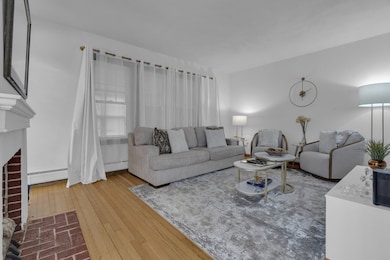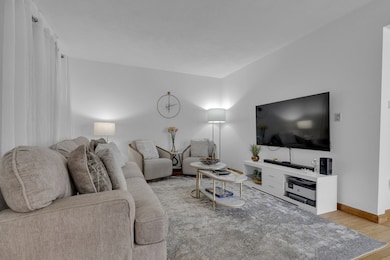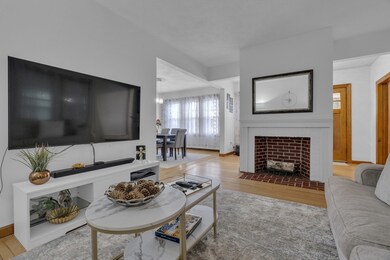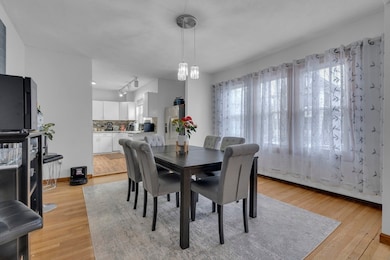
64 Commonwealth Rd Watertown, MA 02472
East Watertown NeighborhoodEstimated payment $10,024/month
Highlights
- Marina
- Medical Services
- Property is near public transit
- Golf Course Community
- Deck
- Wood Flooring
About This Home
Discover a rare opportunity in Oakley’s sought-after neighborhood with this oversized duplex, perfect for investors and owner-occupants alike! The ground-floor unit offers an open-concept layout with a spacious family room, dining area, kitchen, two bedrooms + office, and two bathrooms. The expansive two-story upper unit feels like a single-family home, featuring five bedrooms, three bathrooms, a grand living room with a wood-burning fireplace, a dining area with a built-in hutch, and a modern kitchen with stunning Boston skyline views. A ~1,389 sq. ft. partially finished basement with three versatile rooms and a bathroom adds endless potential. Steps from shops, dining, transit, and major routes, this duplex delivers strong rental income for investors or the chance for owner-occupants to live in one unit and rent the other—don’t miss this versatile gem!
Property Details
Home Type
- Multi-Family
Est. Annual Taxes
- $16,550
Year Built
- Built in 1914
Lot Details
- 6,316 Sq Ft Lot
- Corner Lot
- Level Lot
Parking
- 1 Car Garage
- Tandem Parking
- Shared Driveway
- Open Parking
- Off-Street Parking
Home Design
- Slab Foundation
- Frame Construction
- Shingle Roof
- Concrete Perimeter Foundation
Interior Spaces
- Property has 2 Levels
- Ceiling Fan
- 2 Fireplaces
- Wood Burning Fireplace
- Mud Room
- Family Room
- Living Room
- Dining Room
- Home Office
- Sun or Florida Room
- Storage
- Wood Flooring
Kitchen
- Range with Range Hood
- Dishwasher
- Upgraded Countertops
Bedrooms and Bathrooms
- 7 Bedrooms
- Walk-In Closet
- 5 Full Bathrooms
- Bathtub
Partially Finished Basement
- Walk-Out Basement
- Basement Fills Entire Space Under The House
- Interior Basement Entry
Outdoor Features
- Balcony
- Deck
- Enclosed patio or porch
Location
- Property is near public transit
- Property is near schools
Schools
- Cunniff Elementary School
- Watertown Middle School
- Watertown High School
Utilities
- Window Unit Cooling System
- Heating System Uses Oil
- Hot Water Heating System
Listing and Financial Details
- Rent includes unit 1(water), unit 2(heat electric gas water hot water)
- Assessor Parcel Number 854517
Community Details
Recreation
- Marina
- Golf Course Community
- Park
Additional Features
- 2 Units
- Medical Services
- Net Operating Income $107,400
Map
Home Values in the Area
Average Home Value in this Area
Tax History
| Year | Tax Paid | Tax Assessment Tax Assessment Total Assessment is a certain percentage of the fair market value that is determined by local assessors to be the total taxable value of land and additions on the property. | Land | Improvement |
|---|---|---|---|---|
| 2025 | $14,290 | $1,223,500 | $611,500 | $612,000 |
| 2024 | $14,926 | $1,275,700 | $603,400 | $672,300 |
| 2023 | $16,550 | $1,218,700 | $565,700 | $653,000 |
| 2022 | $15,550 | $1,173,600 | $520,400 | $653,200 |
| 2021 | $12,123 | $989,600 | $482,700 | $506,900 |
| 2020 | $11,887 | $979,200 | $482,700 | $496,500 |
| 2019 | $11,574 | $898,600 | $482,700 | $415,900 |
| 2018 | $11,565 | $858,600 | $482,700 | $375,900 |
| 2017 | $11,716 | $843,500 | $467,600 | $375,900 |
| 2016 | $10,921 | $798,300 | $422,400 | $375,900 |
| 2015 | $9,986 | $664,400 | $380,900 | $283,500 |
| 2014 | -- | $649,300 | $365,800 | $283,500 |
Property History
| Date | Event | Price | Change | Sq Ft Price |
|---|---|---|---|---|
| 04/15/2025 04/15/25 | For Sale | $1,549,000 | +22.9% | $415 / Sq Ft |
| 05/03/2021 05/03/21 | Sold | $1,260,000 | +32.9% | $338 / Sq Ft |
| 04/13/2021 04/13/21 | Pending | -- | -- | -- |
| 04/08/2021 04/08/21 | For Sale | $948,000 | -- | $254 / Sq Ft |
Deed History
| Date | Type | Sale Price | Title Company |
|---|---|---|---|
| Not Resolvable | $1,260,000 | None Available | |
| Deed | -- | -- | |
| Deed | -- | -- | |
| Deed | -- | -- | |
| Deed | $645,000 | -- | |
| Deed | $645,000 | -- | |
| Deed | $645,000 | -- |
Mortgage History
| Date | Status | Loan Amount | Loan Type |
|---|---|---|---|
| Previous Owner | $330,000 | New Conventional | |
| Previous Owner | $460,000 | No Value Available | |
| Previous Owner | $482,200 | Purchase Money Mortgage |
Similar Homes in the area
Source: MLS Property Information Network (MLS PIN)
MLS Number: 73360046
APN: WATE-001156-000016-000051
- 14 Sunnybank Rd Unit 16
- 417 Belmont St Unit 7
- 61 Oakley Rd
- 4 Worcester St Unit 1
- 52 Hillside Rd
- 250 School St
- 22 Adams Ave
- 74 Van Ness Rd
- 437 Mount Auburn St
- 51 Edgecliff Rd Unit 51
- 456 Belmont St Unit 21
- 456 Belmont St Unit 14
- 210 Belmont St Unit 5
- 470 Belmont St Unit 3
- 19 Stoneleigh Rd
- 9 Appleton St
- 24 Porter St Unit 24
- 22 Porter St Unit 24
- 7 Oak Ave
- 1 Oliver Rd
