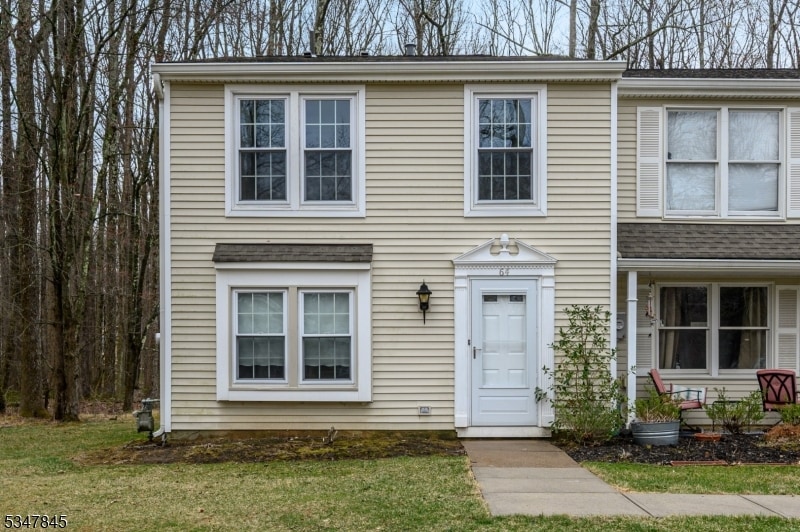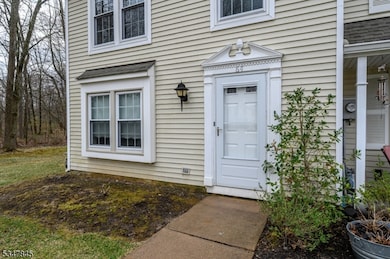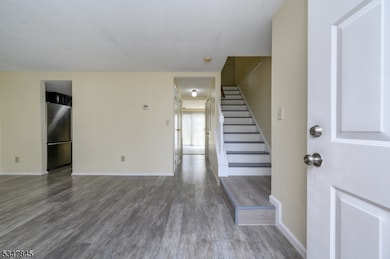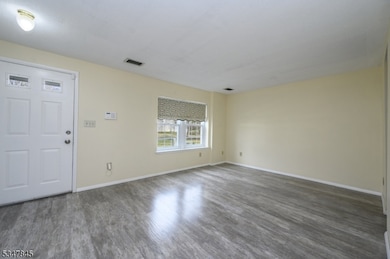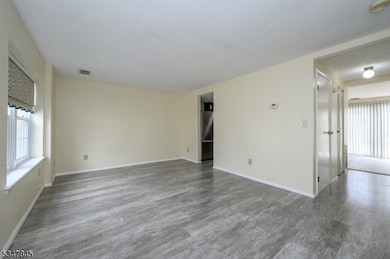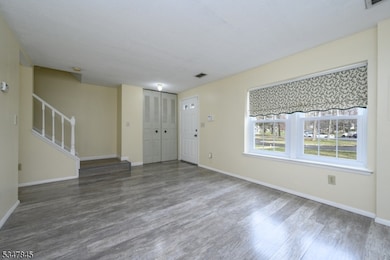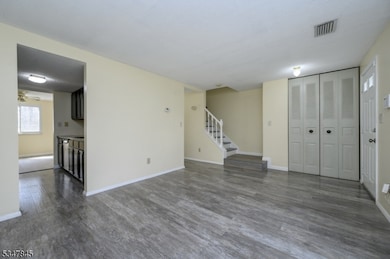
$359,900
- 3 Beds
- 2.5 Baths
- 1,280 Sq Ft
- 56 Cottonwood Ct
- Monmouth Junction, NJ
Welcome to this end unit townhouse with a very flexible layout. This unit has 3 bedrooms. The updated galley kitchen (1 year old) with new cabinets and granite counter tops. With two full baths and one half bath, convenience is at your fingertips, ensuring everyone's needs are met. The living room and family room has laminate floors, creating a warm and inviting atmosphere. As a resident,
Maria Sitoy EXP REALTY, LLC
