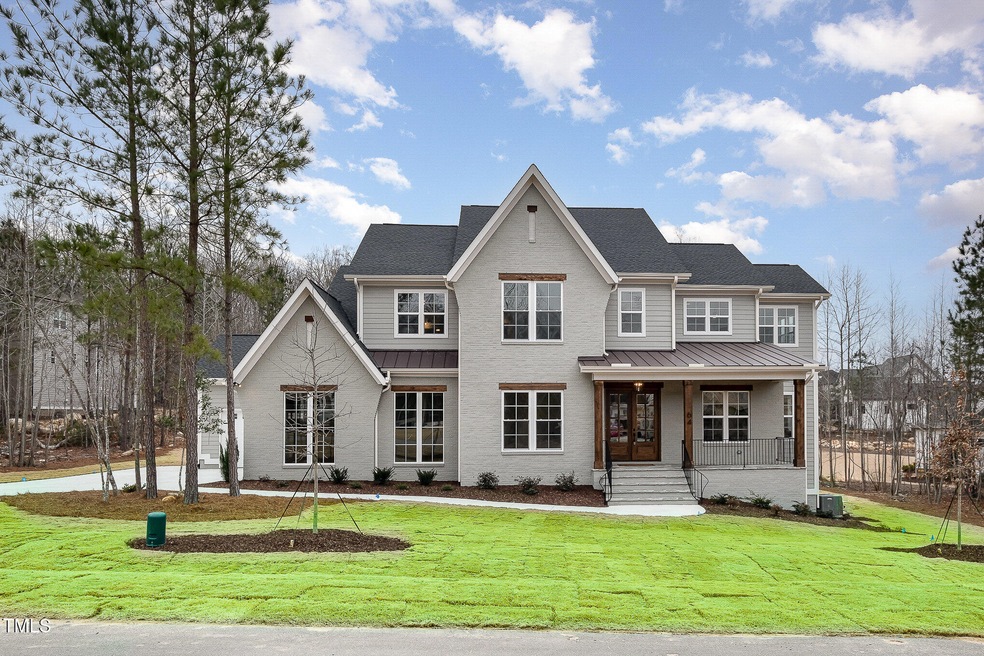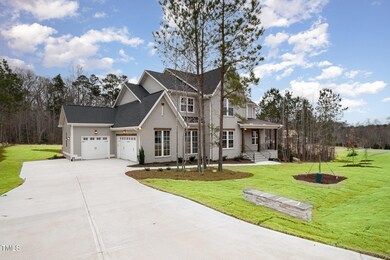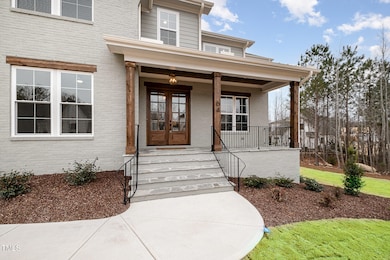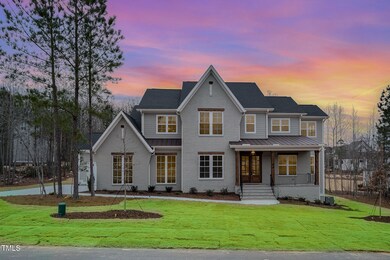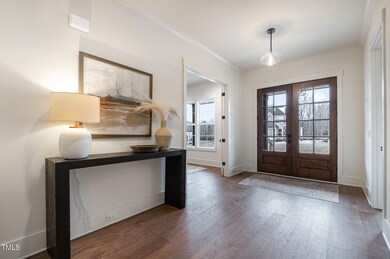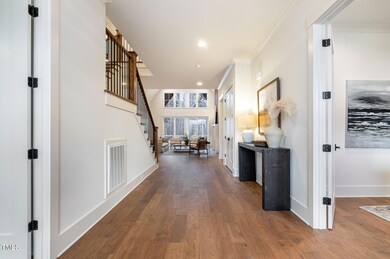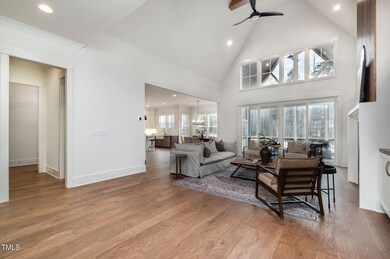
64 Evander Way Pittsboro, NC 27312
Baldwin NeighborhoodHighlights
- New Construction
- 0.94 Acre Lot
- Great Room with Fireplace
- Margaret B. Pollard Middle School Rated A-
- Open Floorplan
- Traditional Architecture
About This Home
As of January 2025Award-Winning Triple A Homes proudly presents this stunning new residence, perfectly situated on nearly a 1-acre cul-de-sac lot in the highly desirable Ryan's Crossing community. With room to add a pool, this open-concept home offers an ideal layout for seamless main-floor living.
The heart of this home is its expansive gourmet kitchen, complete with a scullery and a walk-in pantry, flowing effortlessly into the family and dining areas. A striking two-story family room, highlighted by its high ceilings and grand windows, offers a stunning view from the second floor, creating a sense of openness and light. The first floor also features a luxurious primary suite, guest suite, mudroom, and a study—everything you need for comfortable and convenient living.
Ryan's Crossing is a serene new home development, beautifully positioned within 114 acres of wooded tranquility. Enjoy the peaceful surroundings with access to trails, a yoga pavilion, and more, all while being just moments away from the conveniences of Chapel Hill and Pittsboro.
Please note: Square footage is based on architectural drawings; final measurements may vary.
Home Details
Home Type
- Single Family
Est. Annual Taxes
- $1,244
Year Built
- Built in 2025 | New Construction
Lot Details
- 0.94 Acre Lot
- Cul-De-Sac
- Landscaped
- Front Yard
HOA Fees
- $108 Monthly HOA Fees
Parking
- 3 Car Attached Garage
- Garage Door Opener
Home Design
- Home is estimated to be completed on 7/1/25
- Traditional Architecture
- Farmhouse Style Home
- Shingle Roof
- Board and Batten Siding
Interior Spaces
- 4,634 Sq Ft Home
- 2-Story Property
- Open Floorplan
- Gas Fireplace
- Entrance Foyer
- Great Room with Fireplace
- 2 Fireplaces
- Garden Views
- Laundry Room
Kitchen
- Eat-In Kitchen
- Butlers Pantry
- Kitchen Island
Flooring
- Wood
- Carpet
Bedrooms and Bathrooms
- 4 Bedrooms
- Primary Bedroom on Main
- Walk-In Closet
- Double Vanity
- Separate Shower in Primary Bathroom
- Soaking Tub
- Bathtub with Shower
- Walk-in Shower
Outdoor Features
- Rain Gutters
Schools
- Chatham Grove Elementary School
- Margaret B Pollard Middle School
- Northwood High School
Utilities
- Central Air
- Heating System Uses Natural Gas
- Heat Pump System
- Tankless Water Heater
- Septic Tank
Listing and Financial Details
- Home warranty included in the sale of the property
- Assessor Parcel Number 0095563
Community Details
Overview
- Association fees include insurance, ground maintenance, storm water maintenance
- Ryan's Crossing Homeowner's Association, Phone Number (919) 459-1860
- Built by Triple A Homes
- Ryans Crossing Subdivision
- Maintained Community
Recreation
- Jogging Path
- Trails
Security
- Resident Manager or Management On Site
Map
Home Values in the Area
Average Home Value in this Area
Property History
| Date | Event | Price | Change | Sq Ft Price |
|---|---|---|---|---|
| 01/30/2025 01/30/25 | Sold | $1,550,000 | 0.0% | $334 / Sq Ft |
| 01/13/2025 01/13/25 | Pending | -- | -- | -- |
| 05/23/2024 05/23/24 | For Sale | $1,550,000 | -- | $334 / Sq Ft |
Tax History
| Year | Tax Paid | Tax Assessment Tax Assessment Total Assessment is a certain percentage of the fair market value that is determined by local assessors to be the total taxable value of land and additions on the property. | Land | Improvement |
|---|---|---|---|---|
| 2024 | $1,305 | $153,011 | $153,011 | $0 |
| 2023 | $1,305 | $153,011 | $153,011 | $0 |
| 2022 | $0 | $0 | $0 | $0 |
Mortgage History
| Date | Status | Loan Amount | Loan Type |
|---|---|---|---|
| Open | $651,000 | New Conventional | |
| Closed | $651,000 | New Conventional |
Deed History
| Date | Type | Sale Price | Title Company |
|---|---|---|---|
| Special Warranty Deed | $1,550,000 | None Listed On Document | |
| Special Warranty Deed | $1,550,000 | None Listed On Document | |
| Special Warranty Deed | $220,000 | None Listed On Document |
Similar Homes in Pittsboro, NC
Source: Doorify MLS
MLS Number: 10031091
APN: 0095563
- 20 Lila Dr
- 109 Evander Way
- 131 Evander Way
- 142 Lila Dr
- 473 Abercorn Cir
- 330 Middleton Place
- 175 Stonecrest Way
- 149 Logbridge Rd
- 167 Logbridge Rd
- 201 Bluffwood Ave
- 288 Whispering Wind Dr
- 140 Noble Reserve Way
- 183 Post Oak Rd
- 153 Abercorn Cir
- 472 Stonecrest Way
- 67 Versailles Ln
- 1269 Manns Chapel Rd
- 85 Noble Reserve Way
- 75 Scott Ridge Dr
- 44 Ashwood Dr
