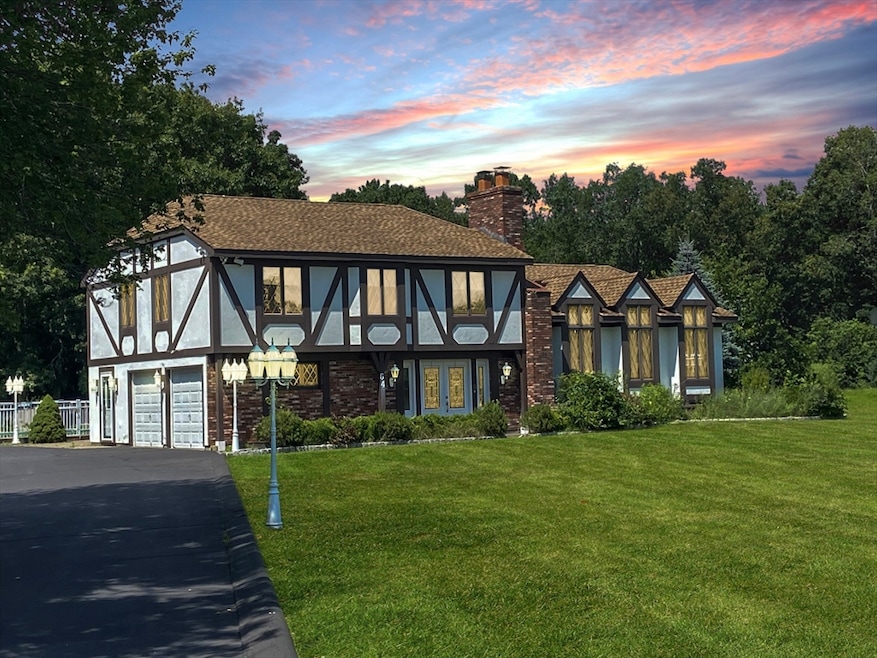
64 Fitzpatrick Rd Grafton, MA 01519
Grafton NeighborhoodHighlights
- Golf Course Community
- Medical Services
- 5.4 Acre Lot
- Grafton High School Rated A-
- In Ground Pool
- Property is near public transit
About This Home
As of May 2024Classic Tudor-style home in desirable North Grafton on five+ acres awaits its new owner! This estate sale gem is available for first time and ready for your customization. Property offers timeless appeal with its architecture and amazing square footage. Imagine relaxing by the gunnite swimming pool in the private backyard this summer! Central air conditioning a bonus. Inside, discover gleaming hardwoods that add warmth and character to the bright living space bathed in natural light. Home well-maintained: Chimney crown (2024), Pool filter motor (2021) Well pump (2016)), Roof (2010), Boiler (2014) and more! Solid burIed wood doors, fresh paint - bring your creative ideas for updates. Just minutes to all that Grafton Center and the Common have to offer including shops, spa, dining, and the summer Farmer's Market. Peaceful location; close to golf, town beach. Sought after Grafton School system. Property being sold as-is; come look and unlock the potential of this stately New England home.
Home Details
Home Type
- Single Family
Est. Annual Taxes
- $8,923
Year Built
- Built in 1977
Lot Details
- 5.4 Acre Lot
- Level Lot
- Sprinkler System
- Property is zoned R4
Parking
- 2 Car Attached Garage
- Parking Storage or Cabinetry
- Workshop in Garage
- Side Facing Garage
- Garage Door Opener
- Driveway
- Open Parking
- Off-Street Parking
Home Design
- Manufactured Home on a slab
- Tudor Architecture
- Frame Construction
- Shingle Roof
- Concrete Perimeter Foundation
Interior Spaces
- 3,027 Sq Ft Home
- Beamed Ceilings
- Light Fixtures
- Living Room with Fireplace
Kitchen
- Oven
- Range
- Dishwasher
Flooring
- Wood
- Wall to Wall Carpet
- Laminate
- Stone
- Vinyl
Bedrooms and Bathrooms
- 3 Bedrooms
- Walk-In Closet
- Bathtub with Shower
Laundry
- Laundry on main level
- Washer and Electric Dryer Hookup
Unfinished Basement
- Partial Basement
- Interior Basement Entry
- Sump Pump
- Block Basement Construction
Home Security
- Home Security System
- Intercom
Outdoor Features
- In Ground Pool
- Bulkhead
- Patio
- Outdoor Storage
Location
- Property is near public transit
- Property is near schools
Schools
- Millbury St Elementary School
- Grafton Middle School
- Grafton High School
Utilities
- Central Air
- 3 Cooling Zones
- 3 Heating Zones
- Heating System Uses Oil
- Baseboard Heating
- 200+ Amp Service
- Private Water Source
- Water Heater
- Private Sewer
Listing and Financial Details
- Assessor Parcel Number M:0088 B:0000 L:0006.0,1527295
Community Details
Overview
- No Home Owners Association
Amenities
- Medical Services
- Shops
Recreation
- Golf Course Community
- Park
- Bike Trail
Map
Home Values in the Area
Average Home Value in this Area
Property History
| Date | Event | Price | Change | Sq Ft Price |
|---|---|---|---|---|
| 05/30/2024 05/30/24 | Sold | $720,000 | +0.8% | $238 / Sq Ft |
| 04/16/2024 04/16/24 | Pending | -- | -- | -- |
| 04/09/2024 04/09/24 | For Sale | $714,000 | -- | $236 / Sq Ft |
Tax History
| Year | Tax Paid | Tax Assessment Tax Assessment Total Assessment is a certain percentage of the fair market value that is determined by local assessors to be the total taxable value of land and additions on the property. | Land | Improvement |
|---|---|---|---|---|
| 2025 | $9,591 | $688,000 | $226,600 | $461,400 |
| 2024 | $9,395 | $656,500 | $216,000 | $440,500 |
| 2023 | $8,923 | $568,000 | $216,000 | $352,000 |
| 2022 | $9,075 | $537,600 | $185,600 | $352,000 |
| 2021 | $6,643 | $512,400 | $168,900 | $343,500 |
| 2020 | $8,318 | $504,100 | $168,900 | $335,200 |
| 2019 | $7,660 | $459,800 | $142,600 | $317,200 |
| 2018 | $7,703 | $464,300 | $142,200 | $322,100 |
| 2017 | $7,510 | $457,900 | $135,800 | $322,100 |
| 2016 | $6,765 | $403,900 | $121,400 | $282,500 |
| 2015 | $6,602 | $400,100 | $114,600 | $285,500 |
| 2014 | $6,202 | $406,400 | $140,100 | $266,300 |
Mortgage History
| Date | Status | Loan Amount | Loan Type |
|---|---|---|---|
| Closed | $645,000 | Stand Alone Refi Refinance Of Original Loan | |
| Closed | $648,000 | Purchase Money Mortgage |
Similar Homes in the area
Source: MLS Property Information Network (MLS PIN)
MLS Number: 73221559
APN: GRAF-000088-000000-000060
- 5 Southfield Ct
- 106 Ariel Cir Unit 106
- 24 Autumn Gate Cir
- Lot 1 Cooper Rd
- 75 Pleasant St
- Lot 2 Cooper Rd
- 81 Millbury St
- 21 Coldbrook Rd
- 157 Pleasant St
- 20 Woodridge Rd
- 163 Main St
- 13 Braney Rd
- 42 Fisherville Terrace
- 14 Boston Rd
- 44 Fisherville Terrace
- 29 Pullard Rd
- 48 Londonderry Rd
- 8 Azalea Ln Unit 5
- 8 Hudson Ave
- 49 Brigham Hill Rd
