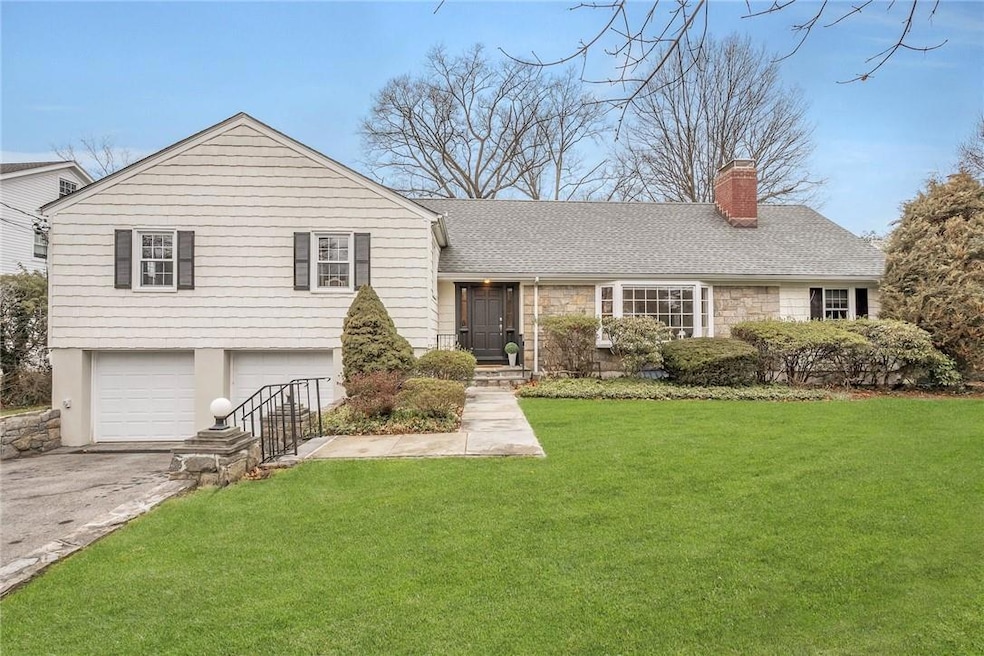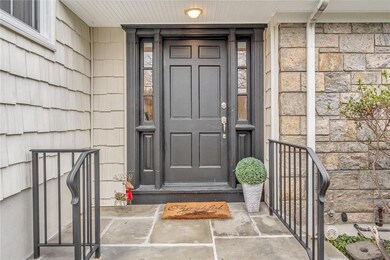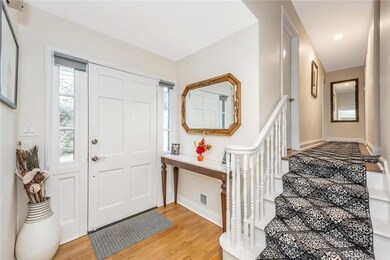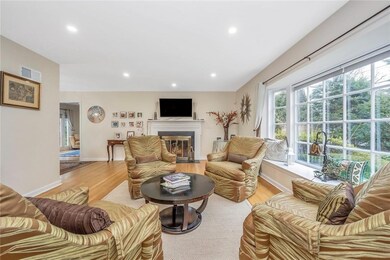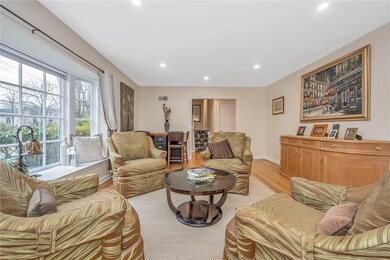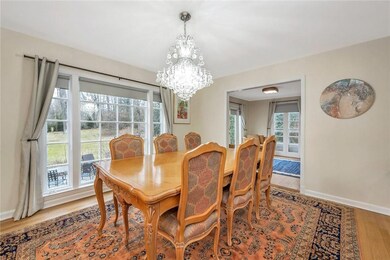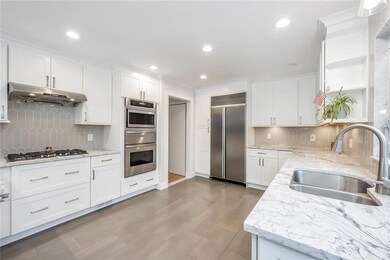
64 Griffen Ave Scarsdale, NY 10583
Quaker Ridge NeighborhoodEstimated payment $13,140/month
Highlights
- Eat-In Gourmet Kitchen
- Property is near public transit
- 1 Fireplace
- Scarsdale Middle School Rated A+
- Wood Flooring
- Stainless Steel Appliances
About This Home
Welcome to your future sanctuary! Step into this exquisite residence, meticulously crafted with your needs and desires in mind. Indulge in the seamless fusion of sophistication and modern convenience throughout. At the heart of the home, you'll be enchanted by the spacious chef's kitchen and dining room, perfectly designed for hosting memorable gatherings or simply enjoying everyday culinary adventures. The light-filled living room invites you to unwind and create cherished moments by the fireplace. Open the French doors from the family room to the serene blue stone patio, where you'll find yourself surrounded by the beauty of the meticulously landscaped garden, an idyllic setting for relaxation and entertainment alike. Need a space to focus and be productive? Your private home office awaits. Retreat to the luxurious en suite primary bedroom, offering a haven of tranquility with ample closet space and charming original wood floors. Every corner of this home exudes comfort and style, with king-size bedrooms, beautifully appointed bathrooms, and abundant storage options. The expansive lower level presents endless possibilities for customization and expansion, while the sprawling backyard provides a peaceful escape from the hustle and bustle of everyday life. With parking for up to six cars in the driveway, plus additional spots on the way, convenience is at your fingertips. Located in Quaker Ridge, this residence offers proximity to schools, Scarsdale Pool, equestrian center, golf courses, playgrounds, shops, restaurants, and more! Don't miss your opportunity to experience luxury living tailored to perfection. Step into your dream lifestyle! Additional Information: Amenities:Storage,ParkingFeatures:2 Car Attached,
Listing Agent
Berkshire Hathaway HS NY Prop Brokerage Phone: (914) 834-7777 License #30KA0623059

Home Details
Home Type
- Single Family
Est. Annual Taxes
- $28,986
Year Built
- Built in 1954
Lot Details
- 0.5 Acre Lot
- Level Lot
- Front and Back Yard Sprinklers
Home Design
- Split Level Home
- Frame Construction
- Cedar
Interior Spaces
- 2,662 Sq Ft Home
- 3-Story Property
- Built-In Features
- 1 Fireplace
- Wood Flooring
- Property Views
Kitchen
- Eat-In Gourmet Kitchen
- Oven
- Cooktop
- Microwave
- Dishwasher
- Stainless Steel Appliances
Bedrooms and Bathrooms
- 5 Bedrooms
- En-Suite Primary Bedroom
- Walk-In Closet
- 3 Full Bathrooms
Laundry
- Dryer
- Washer
Unfinished Basement
- Walk-Out Basement
- Basement Fills Entire Space Under The House
Parking
- 2 Car Attached Garage
- Garage Door Opener
- Driveway
Outdoor Features
- Patio
- Private Mailbox
Location
- Property is near public transit
Schools
- Quaker Ridge Elementary School
- Scarsdale Middle School
- Scarsdale Senior High School
Utilities
- Central Air
- Gravity Heating System
- Heating System Uses Natural Gas
Community Details
- Park
Listing and Financial Details
- Assessor Parcel Number 5001-024-001-00303-000-0000
Map
Home Values in the Area
Average Home Value in this Area
Tax History
| Year | Tax Paid | Tax Assessment Tax Assessment Total Assessment is a certain percentage of the fair market value that is determined by local assessors to be the total taxable value of land and additions on the property. | Land | Improvement |
|---|---|---|---|---|
| 2024 | $30,253 | $1,150,000 | $975,000 | $175,000 |
| 2023 | $29,308 | $1,150,000 | $975,000 | $175,000 |
| 2022 | $22,615 | $1,150,000 | $975,000 | $175,000 |
| 2021 | $27,967 | $1,150,000 | $975,000 | $175,000 |
| 2020 | $27,690 | $1,150,000 | $975,000 | $175,000 |
| 2019 | $27,459 | $1,150,000 | $975,000 | $175,000 |
| 2018 | $32,223 | $1,150,000 | $975,000 | $175,000 |
| 2017 | $0 | $1,150,000 | $975,000 | $175,000 |
| 2016 | $25,313 | $1,150,000 | $975,000 | $175,000 |
| 2015 | -- | $1,008,000 | $922,000 | $86,000 |
| 2014 | -- | $1,008,000 | $922,000 | $86,000 |
| 2013 | -- | $24,000 | $8,400 | $15,600 |
Property History
| Date | Event | Price | Change | Sq Ft Price |
|---|---|---|---|---|
| 02/12/2025 02/12/25 | Pending | -- | -- | -- |
| 02/11/2025 02/11/25 | Price Changed | $1,925,000 | +7.1% | $723 / Sq Ft |
| 09/24/2024 09/24/24 | Price Changed | $1,798,000 | -9.6% | $675 / Sq Ft |
| 05/21/2024 05/21/24 | For Sale | $1,988,000 | +28.3% | $747 / Sq Ft |
| 08/31/2023 08/31/23 | Sold | $1,550,000 | +3.3% | $582 / Sq Ft |
| 07/22/2023 07/22/23 | Pending | -- | -- | -- |
| 07/05/2023 07/05/23 | For Sale | $1,500,000 | -- | $563 / Sq Ft |
Deed History
| Date | Type | Sale Price | Title Company |
|---|---|---|---|
| Bargain Sale Deed | $1,560,000 | Catic Title |
Mortgage History
| Date | Status | Loan Amount | Loan Type |
|---|---|---|---|
| Open | $450,000 | New Conventional |
Similar Homes in Scarsdale, NY
Source: OneKey® MLS
MLS Number: H6308413
APN: 555001 24.01.303
- 33 Grand Park Ave
- 4 Bradford Rd
- 22 Old Lyme Rd
- 3 Old Lyme Rd
- 807 Weaver St
- 15 Kolbert Dr
- 55 Hilary Cir
- 24 Herkimer Rd
- 44 Kenwood Dr
- 2 Winding Brook Dr
- 8 Richmond Ln
- 240 Winding Brook Rd
- 1 Haverford Ave
- 858 Fenimore Rd
- 227 Griffen Ave
- 51 Penn Blvd
- 629 Pinebrook Blvd
- 91 Penn Rd
- 20 Stratton Rd
- 25 Harlan Dr
