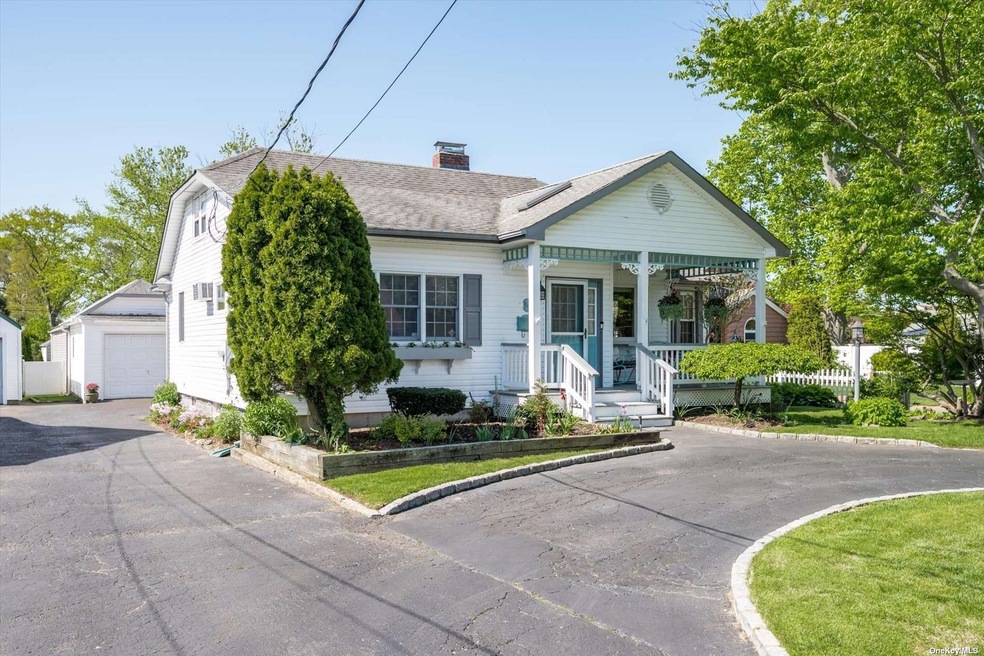
64 Hamilton St Amityville, NY 11701
Highlights
- Deck
- Cathedral Ceiling
- Main Floor Primary Bedroom
- 2-Story Property
- Wood Flooring
- 1 Fireplace
About This Home
As of August 2024Welcome Home To 64 Hamilton St In The Heart Of South Amityville Village, Much Larger Than It Appear! Updated And Pristine, Expanded Possible 2-3 Bedroom Home. Beautiful Curb Appeal With Lush Landscaping. Spacious, Cozy, Covered Front Porch With Circular Front Driveway. Sunlit Entry Foyer With Glass Paned Pocket Door Welcomes You Into The Spacious Living Room With Gas Fireplace And Hardwood Floors, Warm And Inviting Sunroom Space, And Full Formal Dining Room. Expanded Eat-In Kitchen With Gorgeous Cabinetry, Granite Countertops, Updated Appliances, Cooktop And Double Wall Oven, Bar/Pantry Area With Second Sink, High Vaulted Ceilings, 2 Skylights, Stackable Washer/Dryer, And Tons Of Natural Sunlight. First Floor Is Complete With Spacious Primary Bedroom With Partially Vaulted Ceiling And Two Closets, Second Bedroom, And Full Bathroom. Second Floor Offers Additional Loft Space With Skylight To Enjoy And Retreat To. Pristine Backyard Oasis Complete With Spacious Trex Deck, Hot Tub, And Mature Landscaping/Perennials. Spacious 50x109 Property & Detached 1.5 Garage! Full, Dry, Unfinished Basement With Walk-Out To Backyard. Perfect Location Close To Shops, Restaurants, Cafes/Music Venues As Well As Access To The Great South Bay Pier. Village Includes Private Beach Rights, A Fishing Pier, Boat Ramp, And A Dog Park. Private Yacht Club Available Nearby. Flood Zone X, Insurance Not Required! Do Not Let This Opportunity Pass You By!
Last Agent to Sell the Property
Compass Greater NY LLC Brokerage Phone: 516-707-5489 License #10401244388

Home Details
Home Type
- Single Family
Est. Annual Taxes
- $11,942
Year Built
- Built in 1922
Lot Details
- 5,450 Sq Ft Lot
- Lot Dimensions are 50x109
- Sprinkler System
Parking
- 1 Car Detached Garage
- Driveway
Home Design
- 2-Story Property
- Frame Construction
- Vinyl Siding
Interior Spaces
- 1,377 Sq Ft Home
- Cathedral Ceiling
- Skylights
- 1 Fireplace
- Entrance Foyer
- Formal Dining Room
- Wood Flooring
- Basement Fills Entire Space Under The House
Kitchen
- Eat-In Kitchen
- Oven
- Cooktop
- Microwave
- Dishwasher
- Granite Countertops
Bedrooms and Bathrooms
- 2 Bedrooms
- Primary Bedroom on Main
- Walk-In Closet
- 1 Full Bathroom
Laundry
- Dryer
- Washer
Outdoor Features
- Deck
- Porch
Schools
- Edmund W Miles Middle School
- Amityville Memorial High School
Utilities
- Cooling System Mounted In Outer Wall Opening
- Hot Water Heating System
- Heating System Uses Natural Gas
Community Details
- Park
Listing and Financial Details
- Exclusions: Curtains/Drapes
- Legal Lot and Block 5 / 2
- Assessor Parcel Number 0101-011-00-02-00-005-000
Map
Home Values in the Area
Average Home Value in this Area
Property History
| Date | Event | Price | Change | Sq Ft Price |
|---|---|---|---|---|
| 08/27/2024 08/27/24 | Sold | $560,000 | -0.9% | $407 / Sq Ft |
| 06/21/2024 06/21/24 | Pending | -- | -- | -- |
| 05/21/2024 05/21/24 | For Sale | $565,000 | -- | $410 / Sq Ft |
Tax History
| Year | Tax Paid | Tax Assessment Tax Assessment Total Assessment is a certain percentage of the fair market value that is determined by local assessors to be the total taxable value of land and additions on the property. | Land | Improvement |
|---|---|---|---|---|
| 2023 | $9,311 | $3,550 | $210 | $3,340 |
| 2022 | $10,558 | $3,550 | $210 | $3,340 |
| 2021 | $10,558 | $3,680 | $210 | $3,470 |
| 2020 | $11,388 | $3,680 | $210 | $3,470 |
| 2019 | $11,344 | $0 | $0 | $0 |
| 2018 | $6,796 | $3,390 | $210 | $3,180 |
| 2017 | $6,796 | $3,390 | $210 | $3,180 |
| 2016 | $7,068 | $3,390 | $210 | $3,180 |
| 2015 | -- | $3,390 | $210 | $3,180 |
| 2014 | -- | $3,390 | $210 | $3,180 |
Mortgage History
| Date | Status | Loan Amount | Loan Type |
|---|---|---|---|
| Open | $150,000 | Purchase Money Mortgage | |
| Closed | $150,000 | Purchase Money Mortgage | |
| Previous Owner | $14,650 | Stand Alone Refi Refinance Of Original Loan | |
| Previous Owner | $312,000 | Stand Alone Refi Refinance Of Original Loan | |
| Previous Owner | $100,000 | Commercial | |
| Previous Owner | $31,315 | New Conventional | |
| Previous Owner | $78,342 | Unknown | |
| Previous Owner | $87,000 | No Value Available |
Deed History
| Date | Type | Sale Price | Title Company |
|---|---|---|---|
| Deed | $560,000 | None Available | |
| Deed | $560,000 | None Available | |
| Bargain Sale Deed | $157,000 | Stewart Title Insurance Co | |
| Bargain Sale Deed | $157,000 | Stewart Title Insurance Co |
Similar Homes in the area
Source: OneKey® MLS
MLS Number: KEY3553216
APN: 0101-011-00-02-00-005-000
