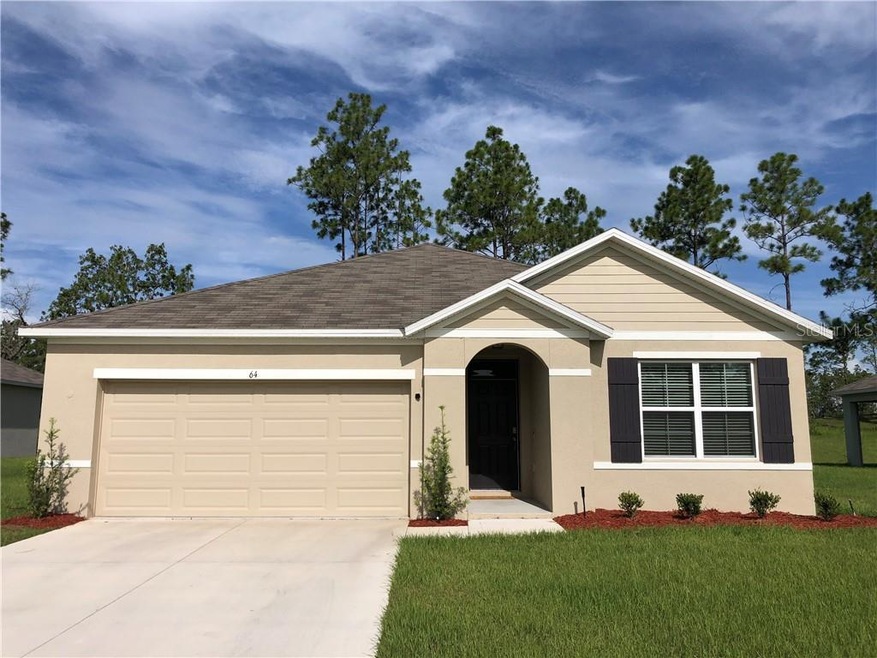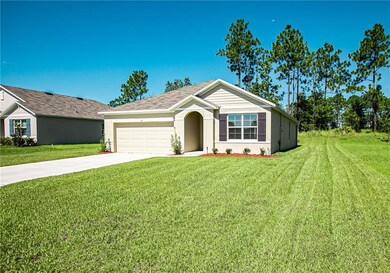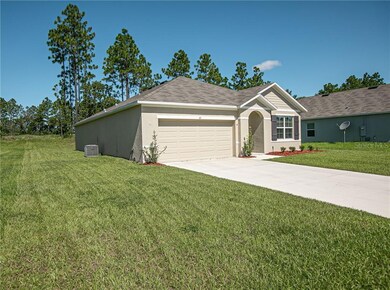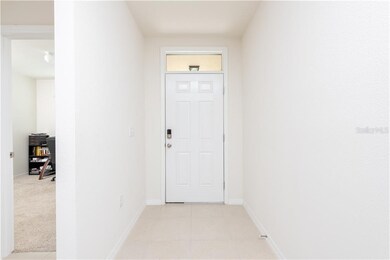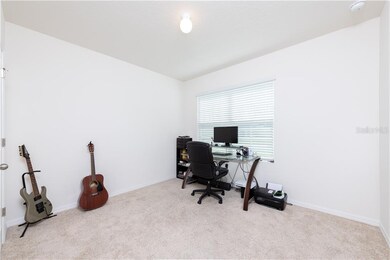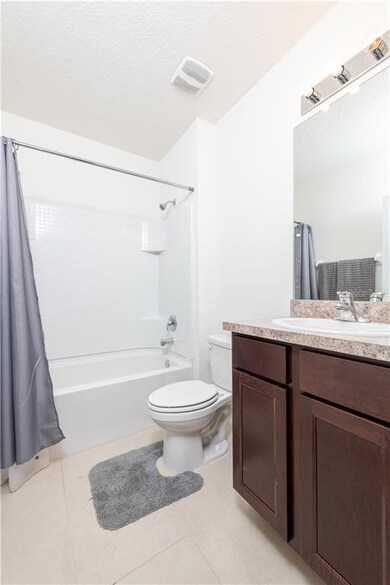
64 Hickory Course Ocala, FL 34472
Silver Spring Shores NeighborhoodHighlights
- On Golf Course
- Rear Porch
- Walk-In Closet
- Gated Community
- 2 Car Attached Garage
- Security System Leased
About This Home
As of October 2020BRING ALL OFFERS! SELLER MOTIVATED! WOW! Check out this 2019 ARIA model, open concept, home in lovely Lake Diamond that is right around the corner from shopping, restaurants and more! 3 bedroom, 2 bath, 2 car garage, split floor plan, inside laundry, granite countertops, as well as, full appliance package! SMART HOME! Features a Skybell system, as well as, an ADT security system. With this home, you can add an app to your phone which will allow you to turn your lights on or off, lock your door, as well as, control your AC system! Relax on your back porch to a nice view of Lake Diamond's lovely golf course that is surrounded by trees and enjoy the site of lovely Fox Squirrels that occasionally peruse the grounds.
Call today to schedule your tour!
Home Details
Home Type
- Single Family
Est. Annual Taxes
- $182
Year Built
- Built in 2019
Lot Details
- 10,019 Sq Ft Lot
- Lot Dimensions are 69x145
- On Golf Course
- West Facing Home
- Irrigation
- Cleared Lot
- Property is zoned PUD
HOA Fees
- $34 Monthly HOA Fees
Parking
- 2 Car Attached Garage
- Driveway
Home Design
- Slab Foundation
- Shingle Roof
- Concrete Siding
- Block Exterior
- Stucco
Interior Spaces
- 1,698 Sq Ft Home
- 1-Story Property
- Insulated Windows
- Blinds
- Sliding Doors
- Inside Utility
- Golf Course Views
- Security System Leased
Kitchen
- Range
- Microwave
- Dishwasher
Flooring
- Carpet
- Tile
Bedrooms and Bathrooms
- 3 Bedrooms
- Split Bedroom Floorplan
- Walk-In Closet
- 2 Full Bathrooms
Laundry
- Laundry in unit
- Dryer
- Washer
Outdoor Features
- Rear Porch
Schools
- Greenway Elementary School
- Lake Weir Middle School
- Lake Weir High School
Utilities
- Central Heating and Cooling System
- Underground Utilities
Listing and Financial Details
- Down Payment Assistance Available
- Homestead Exemption
- Visit Down Payment Resource Website
- Legal Lot and Block 8 / K
- Assessor Parcel Number 9073-1011-08
Community Details
Overview
- Association fees include private road
- Leland Management Inc Association, Phone Number (407) 447-9955
- Visit Association Website
- Built by DR Horton
- Lake Diamond North Subdivision, Aria Floorplan
- The community has rules related to deed restrictions, allowable golf cart usage in the community
Recreation
- Golf Course Community
Security
- Gated Community
Map
Home Values in the Area
Average Home Value in this Area
Property History
| Date | Event | Price | Change | Sq Ft Price |
|---|---|---|---|---|
| 10/09/2020 10/09/20 | Sold | $186,000 | -1.6% | $110 / Sq Ft |
| 08/16/2020 08/16/20 | Pending | -- | -- | -- |
| 08/13/2020 08/13/20 | Price Changed | $189,000 | -4.1% | $111 / Sq Ft |
| 07/17/2020 07/17/20 | Price Changed | $197,000 | -3.9% | $116 / Sq Ft |
| 07/05/2020 07/05/20 | For Sale | $205,000 | -- | $121 / Sq Ft |
Tax History
| Year | Tax Paid | Tax Assessment Tax Assessment Total Assessment is a certain percentage of the fair market value that is determined by local assessors to be the total taxable value of land and additions on the property. | Land | Improvement |
|---|---|---|---|---|
| 2023 | $3,773 | $241,311 | $0 | $0 |
| 2022 | $3,773 | $219,374 | $10,000 | $209,374 |
| 2021 | $2,884 | $157,734 | $10,000 | $147,734 |
| 2020 | $2,583 | $138,292 | $10,000 | $128,292 |
| 2019 | $182 | $10,000 | $10,000 | $0 |
Mortgage History
| Date | Status | Loan Amount | Loan Type |
|---|---|---|---|
| Previous Owner | $139,500 | New Conventional | |
| Previous Owner | $84,990 | New Conventional |
Deed History
| Date | Type | Sale Price | Title Company |
|---|---|---|---|
| Quit Claim Deed | -- | Accommodation | |
| Quit Claim Deed | -- | Accommodation | |
| Warranty Deed | $186,000 | Florida Title Llc | |
| Warranty Deed | $184,990 | Dhi Title Of Florida Inc |
Similar Homes in Ocala, FL
Source: Stellar MLS
MLS Number: OM605681
APN: 9073-1011-08
- 80 Hickory Course
- 103 Hickory Course
- 127 Hickory Course
- 348 Hickory Course Radial
- 136 Hickory Course
- 140 Hickory Course
- 716 Hickory Course Loop
- 27 Hickory Course Ln
- 39 Hickory Course Way
- 44 Golf View Dr
- 58 Golf View Dr
- 187 Hickory Course Trace
- 30 Hemlock Trace
- 149 Hickory Course Cir
- 141 Hickory Course Cir
- 6197 SE 80th Ct
- 10 Hickory Loop
- 25 Bahia Course
- 14 Hemlock Loop Ct
- 20 Hemlock Trail
