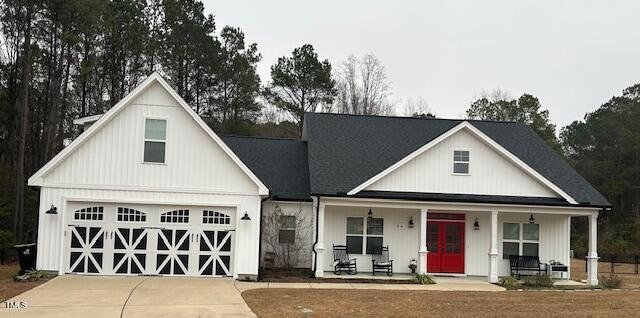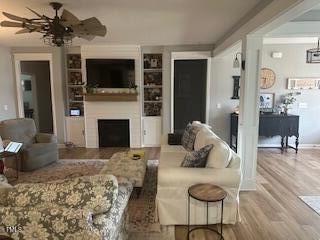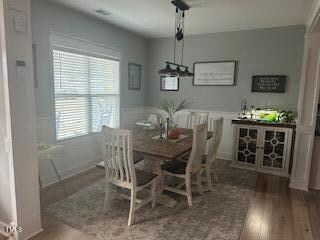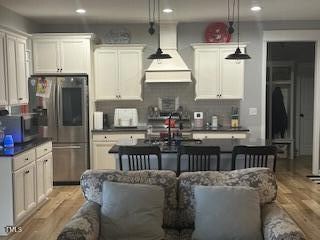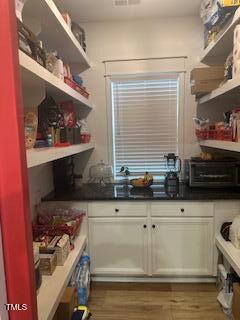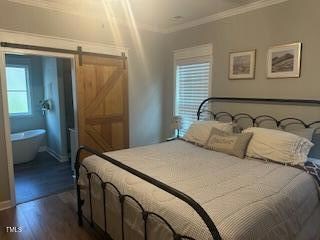
64 Inlet Cir Kenly, NC 27542
Beulah NeighborhoodHighlights
- In Ground Pool
- Open Floorplan
- Transitional Architecture
- Finished Room Over Garage
- Deck
- High Ceiling
About This Home
As of March 2025Gorgeous 4 Bedroom Ranch/Bonus/Office over 2car garage all nestled on a 0.63 acre lot. This home has all the Bells and Whistles including Granite kitchen/Island, tile backsplash, walk in Butler's Pantry, SS appliances, 4 generous sized bedrooms, Glamorous MB with dual vanities, free standing tub, walk in shower,Office with custom shelving, Enclosed Screen in Porch with custom inserts, Deck, Rain Gutters, Fenced in back yard, 16x32 salt water filter inground pool, Oversized Garage/Service Door, Generator Hookup and separate freezer outlet in garage makes this one of a kind. Show and sell, you and your clients will not be disappointed.
Last Buyer's Agent
Non Member
Non Member Office
Home Details
Home Type
- Single Family
Est. Annual Taxes
- $2,819
Year Built
- Built in 2019
Lot Details
- 0.63 Acre Lot
- Cul-De-Sac
- Chain Link Fence
- Cleared Lot
- Back Yard Fenced and Front Yard
HOA Fees
- $25 Monthly HOA Fees
Parking
- 2 Car Attached Garage
- Parking Pad
- Finished Room Over Garage
- Front Facing Garage
- Private Driveway
- 2 Open Parking Spaces
Home Design
- Transitional Architecture
- Traditional Architecture
- Slab Foundation
- Frame Construction
- Metal Roof
- Board and Batten Siding
- Vinyl Siding
Interior Spaces
- 2,578 Sq Ft Home
- 1-Story Property
- Open Floorplan
- Bookcases
- Smooth Ceilings
- High Ceiling
- Ceiling Fan
- Recessed Lighting
- Track Lighting
- Gas Log Fireplace
- Shutters
- Blinds
- Mud Room
- Entrance Foyer
- Living Room with Fireplace
- Combination Dining and Living Room
- Home Office
- Screened Porch
- Storage
- Laminate Flooring
- Scuttle Attic Hole
Kitchen
- Eat-In Kitchen
- Breakfast Bar
- Butlers Pantry
- Self-Cleaning Oven
- Electric Range
- Range Hood
- Microwave
- Ice Maker
- Dishwasher
- Stainless Steel Appliances
- Kitchen Island
- Granite Countertops
Bedrooms and Bathrooms
- 4 Bedrooms
- Walk-In Closet
- Double Vanity
- Separate Shower in Primary Bathroom
- Soaking Tub
- Bathtub with Shower
- Walk-in Shower
Laundry
- Laundry in Hall
- Laundry on lower level
Home Security
- Home Security System
- Smart Thermostat
- Carbon Monoxide Detectors
- Fire and Smoke Detector
Pool
- In Ground Pool
- Saltwater Pool
- Fence Around Pool
- Pool Cover
Outdoor Features
- Deck
- Glass Enclosed
- Outdoor Storage
- Playground
- Rain Gutters
Schools
- Glendale-Kenly Elementary School
- N Johnston Middle School
- N Johnston High School
Utilities
- Central Air
- Heat Pump System
- Propane
- Electric Water Heater
- Septic Tank
- Septic System
- Cable TV Available
Community Details
- Association fees include road maintenance
- River Ridge Home Owners Association, Phone Number (919) 868-6316
- Built by GAMMON CONSTRUCTION LLC
- River Ridge Subdivision
Listing and Financial Details
- REO, home is currently bank or lender owned
- Assessor Parcel Number 03Q05035S
Map
Home Values in the Area
Average Home Value in this Area
Property History
| Date | Event | Price | Change | Sq Ft Price |
|---|---|---|---|---|
| 03/28/2025 03/28/25 | Sold | $442,000 | -1.3% | $171 / Sq Ft |
| 02/20/2025 02/20/25 | Pending | -- | -- | -- |
| 02/02/2025 02/02/25 | Price Changed | $448,000 | -1.5% | $174 / Sq Ft |
| 12/30/2024 12/30/24 | For Sale | $455,000 | +85.4% | $176 / Sq Ft |
| 08/15/2019 08/15/19 | Sold | $245,444 | 0.0% | $85 / Sq Ft |
| 02/13/2019 02/13/19 | Pending | -- | -- | -- |
| 02/13/2019 02/13/19 | For Sale | $245,444 | -- | $85 / Sq Ft |
Tax History
| Year | Tax Paid | Tax Assessment Tax Assessment Total Assessment is a certain percentage of the fair market value that is determined by local assessors to be the total taxable value of land and additions on the property. | Land | Improvement |
|---|---|---|---|---|
| 2024 | $2,509 | $309,800 | $31,000 | $278,800 |
| 2023 | $2,447 | $309,800 | $31,000 | $278,800 |
| 2022 | $2,571 | $309,800 | $31,000 | $278,800 |
| 2021 | $2,571 | $309,800 | $31,000 | $278,800 |
| 2020 | $2,465 | $293,420 | $31,000 | $262,420 |
| 2019 | $260 | $31,000 | $31,000 | $0 |
Mortgage History
| Date | Status | Loan Amount | Loan Type |
|---|---|---|---|
| Open | $353,600 | New Conventional | |
| Closed | $315,000 | New Conventional | |
| Closed | $245,400 | Adjustable Rate Mortgage/ARM | |
| Previous Owner | $195,000 | Construction |
Deed History
| Date | Type | Sale Price | Title Company |
|---|---|---|---|
| Warranty Deed | $245,500 | None Available | |
| Warranty Deed | $31,000 | None Available |
Similar Homes in Kenly, NC
Source: Doorify MLS
MLS Number: 10068582
APN: 03Q05035S
- 93 Fallingbrook Dr
- 328 Earnest Way
- 328 Earnest Way Unit L33
- 207 Earnest Way Unit Lot 15
- 295 Earnest Way
- 349 Earnest Way
- 349 Earnest Way Unit Lot 21
- 377 Earnest Way
- 433 Fallingbrook Dr
- 427 Earnest Way
- 427 Earnest Way Unit L24
- 437 Earnest Way
- 4159 Princeton Kenly Rd
- 4384 Princeton Kenly Rd
- 46 Otter Hole Dr
- 46 Otter Hole Dr
- 32 Bonnybrook Ct
- 22 Laramie Ln
- 18 Bonnybrook Ct
