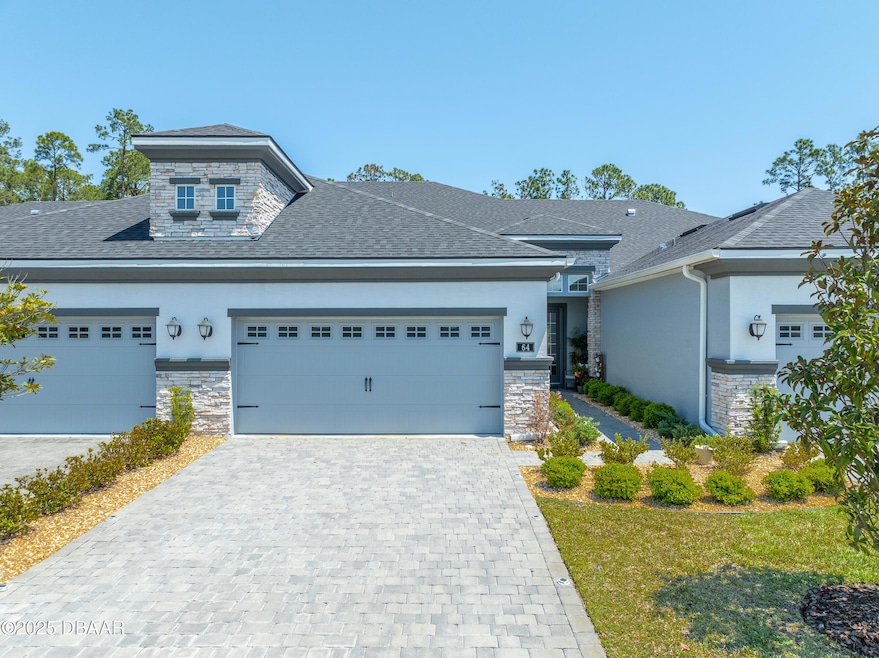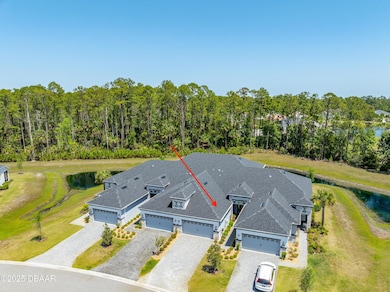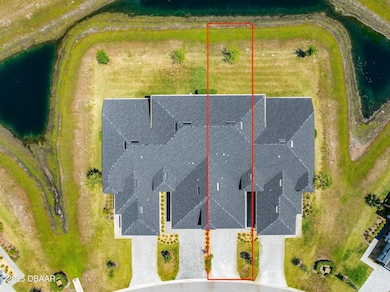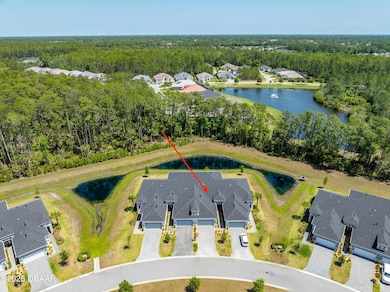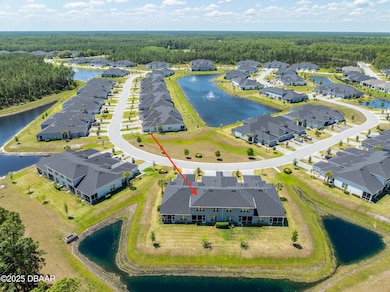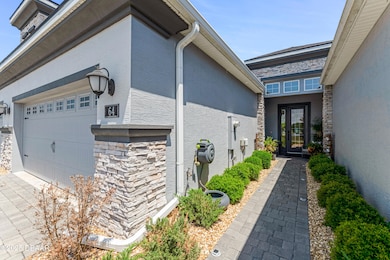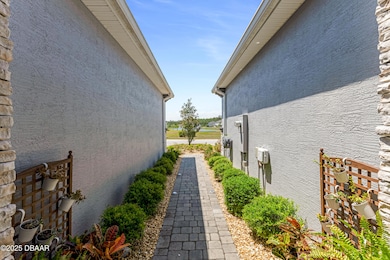
64 Longridge Ln Ormond Beach, FL 32174
Plantation Bay NeighborhoodEstimated payment $3,392/month
Highlights
- Gated with Attendant
- Screened Porch
- Screened Patio
- Pond View
- 2 Car Attached Garage
- Walk-In Closet
About This Home
This exclusive four-bedroom townhome in the gated Plantation Bay Country Club in coastal central Florida offers customization and high-end finishes. Don't miss out on the ONLY four bedroom townhome! Planatation Bay features golf, tennis, pickleball, and more and this two-story home boasts spacious living areas, top-of-the-line appliances, and an open floor plan. The kitchen includes a quartz waterfall island, 42' cabinets with soft-close drawers, custom cabinet colors, built-in shelves, and plenty of storage. The professionally hung wallpaper, window coverings, upgraded ceiling fans, and high-end lighting create a perfect ambiance. Triple sliders lead to a screened porch with water views and glimpses of local wildlife. The first-floor primary bedroom has an ensuite bathroom with a walk-in shower and a large walk-in closet with custom shelving. Two bedrooms on the second floor each have large walk-in closets and share a full bath. A fourth bedroom downstairs includes a built-in butler's pantry. The laundry room leads to a two-car garage with space for a golf cart.
The community is known for its peaceful atmosphere, excellent security, and convenient location near shopping, dining, and entertainment. Optional membership packages offer championship golf, state-of-the-art fitness and spa facilities, resort-style pool, tennis courts, pickleball, bocce, walking and bicycling trails, and luxury amenities at the 40,500 square foot country club.
Home Details
Home Type
- Single Family
Est. Annual Taxes
- $6,433
Year Built
- Built in 2022
Lot Details
- 4,003 Sq Ft Lot
- Property fronts a private road
HOA Fees
- $93 Monthly HOA Fees
Parking
- 2 Car Attached Garage
Home Design
- Slab Foundation
- Shingle Roof
- Block And Beam Construction
Interior Spaces
- 2,137 Sq Ft Home
- 2-Story Property
- Ceiling Fan
- Screened Porch
- Tile Flooring
- Pond Views
Kitchen
- Electric Cooktop
- Dishwasher
- Disposal
Bedrooms and Bathrooms
- 4 Bedrooms
- Walk-In Closet
- 3 Full Bathrooms
Additional Features
- Screened Patio
- Central Heating and Cooling System
Listing and Financial Details
- Assessor Parcel Number 09-13-31-5120-2AF13-0270
- Community Development District (CDD) fees
Community Details
Overview
- Association fees include ground maintenance, maintenance structure
- Plantation Bay Subdivision
- On-Site Maintenance
Security
- Gated with Attendant
Map
Home Values in the Area
Average Home Value in this Area
Tax History
| Year | Tax Paid | Tax Assessment Tax Assessment Total Assessment is a certain percentage of the fair market value that is determined by local assessors to be the total taxable value of land and additions on the property. | Land | Improvement |
|---|---|---|---|---|
| 2024 | $6,378 | $373,071 | $37,500 | $335,571 |
| 2023 | $6,378 | $366,428 | $37,500 | $328,928 |
| 2022 | $2,120 | $37,500 | $37,500 | $0 |
| 2021 | $1,837 | $37,500 | $37,500 | $0 |
Property History
| Date | Event | Price | Change | Sq Ft Price |
|---|---|---|---|---|
| 04/13/2025 04/13/25 | For Sale | $495,000 | +11.3% | $232 / Sq Ft |
| 07/01/2022 07/01/22 | Sold | $444,549 | 0.0% | $214 / Sq Ft |
| 05/19/2022 05/19/22 | Pending | -- | -- | -- |
| 05/19/2022 05/19/22 | For Sale | $444,549 | -- | $214 / Sq Ft |
Deed History
| Date | Type | Sale Price | Title Company |
|---|---|---|---|
| Special Warranty Deed | $444,600 | Southern Title Holdings |
Mortgage History
| Date | Status | Loan Amount | Loan Type |
|---|---|---|---|
| Open | $311,904 | New Conventional |
Similar Homes in Ormond Beach, FL
Source: Daytona Beach Area Association of REALTORS®
MLS Number: 1212064
APN: 09-13-31-5120-2AF13-0270
- 76 Longridge Ln
- 487 Stirling Bridge Dr
- 497 Stirling Bridge Dr
- 264 Stirling Bridge Dr
- 204 Ashwood Ct
- 455 Stirling Bridge Dr
- 206 Heatherwood Ct
- 23 Kingswood Ct
- 440 Stirling Bridge Dr
- 209 Heatherwood Ct
- 852 Pinewood Dr
- 945 Stone Lake Dr
- 1029 Stone Lake Dr
- 829 Pinewood Dr
- 676 Southlake Dr
- 815 Pinewood Dr
- 15 Regency Rd
- 307 Stirling Bridge Dr
