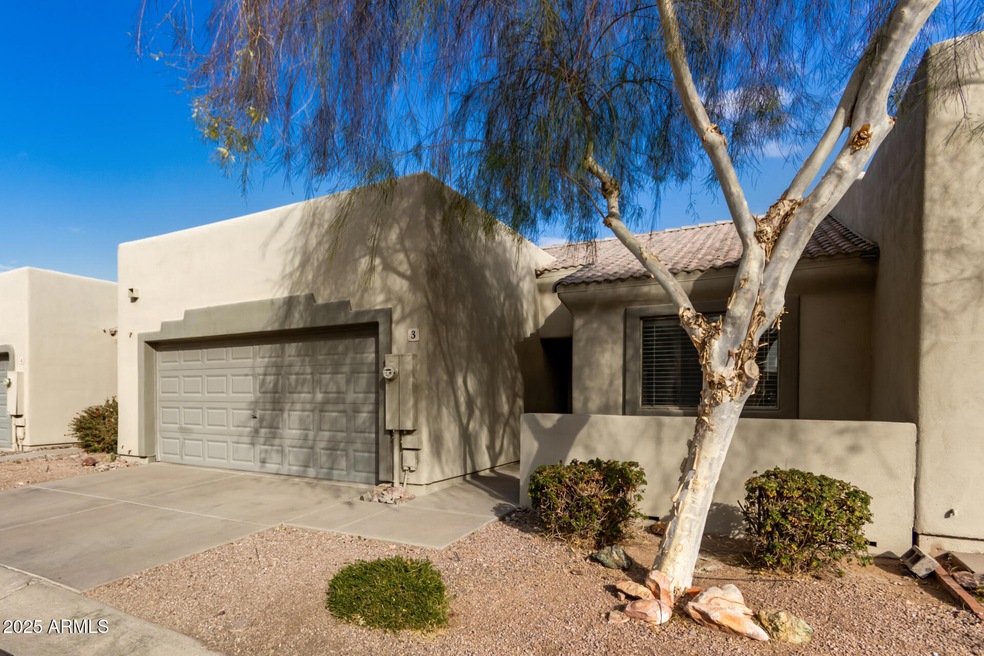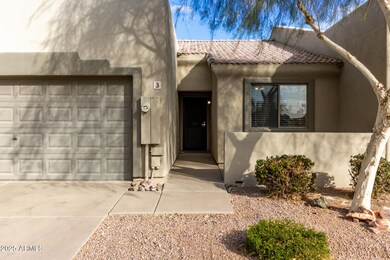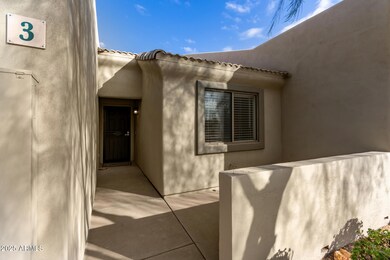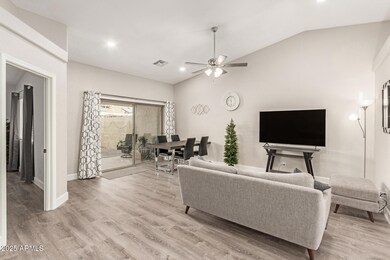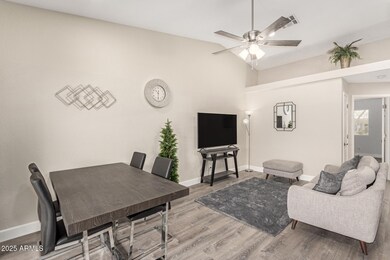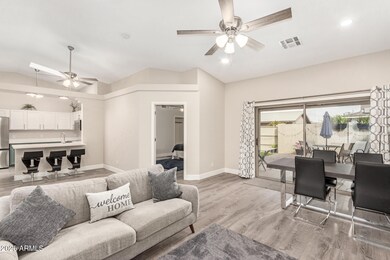
64 N 63rd St Unit 3 Mesa, AZ 85205
Central Mesa East NeighborhoodHighlights
- Vaulted Ceiling
- Santa Fe Architecture
- Skylights
- Franklin at Brimhall Elementary School Rated A
- Community Pool
- Cooling Available
About This Home
As of February 2025Beautifully updated townhome in gated community with two car garage on premium lot. New quartz countertops, luxury vinyl plank flooring accented by 5'' baseboards. Updated dimmable lighting and ceiling fans. Vaulted ceiling, four skylights and large patio door give home lots of natural light. Backyard recently landscaped with lush, low-maintenance turf and huge paver patio - perfect for relaxation or entertaining. Popular split floor plan - two large bedrooms, a spacious kitchen/great room and bright inside laundry. Primary bedroom has ensuite bathroom with oversized tub/shower and two closets. Brand-new appliances all convey. Tons of storage. Freshly painted, clean and move in ready!
Townhouse Details
Home Type
- Townhome
Est. Annual Taxes
- $956
Year Built
- Built in 1998
Lot Details
- 2,769 Sq Ft Lot
- Desert faces the front of the property
- Block Wall Fence
- Artificial Turf
HOA Fees
- $143 Monthly HOA Fees
Parking
- 2 Car Garage
Home Design
- Santa Fe Architecture
- Wood Frame Construction
- Tile Roof
- Stucco
Interior Spaces
- 1,200 Sq Ft Home
- 1-Story Property
- Vaulted Ceiling
- Skylights
Kitchen
- Kitchen Updated in 2024
- Breakfast Bar
- Built-In Microwave
Flooring
- Floors Updated in 2024
- Vinyl Flooring
Bedrooms and Bathrooms
- 2 Bedrooms
- Bathroom Updated in 2024
- Primary Bathroom is a Full Bathroom
- 2 Bathrooms
Accessible Home Design
- No Interior Steps
Schools
- Salk Elementary School
- Fremont Junior High School
- Red Mountain High School
Utilities
- Cooling Available
- Heating Available
- Water Softener
- High Speed Internet
- Cable TV Available
Listing and Financial Details
- Tax Lot 3
- Assessor Parcel Number 141-61-208
Community Details
Overview
- Association fees include pest control, ground maintenance, street maintenance, front yard maint
- Pmi San Tan Association, Phone Number (480) 908-2250
- Villas Tuscany Subdivision
Recreation
- Community Pool
Map
Home Values in the Area
Average Home Value in this Area
Property History
| Date | Event | Price | Change | Sq Ft Price |
|---|---|---|---|---|
| 02/26/2025 02/26/25 | Sold | $355,000 | 0.0% | $296 / Sq Ft |
| 01/29/2025 01/29/25 | For Sale | $355,000 | +14.5% | $296 / Sq Ft |
| 08/29/2024 08/29/24 | Sold | $310,000 | -3.1% | $258 / Sq Ft |
| 08/01/2024 08/01/24 | Price Changed | $320,000 | -3.0% | $267 / Sq Ft |
| 07/16/2024 07/16/24 | Price Changed | $330,000 | -5.4% | $275 / Sq Ft |
| 07/03/2024 07/03/24 | For Sale | $349,000 | -- | $291 / Sq Ft |
Tax History
| Year | Tax Paid | Tax Assessment Tax Assessment Total Assessment is a certain percentage of the fair market value that is determined by local assessors to be the total taxable value of land and additions on the property. | Land | Improvement |
|---|---|---|---|---|
| 2025 | $956 | $11,511 | -- | -- |
| 2024 | $967 | $10,962 | -- | -- |
| 2023 | $967 | $21,930 | $4,380 | $17,550 |
| 2022 | $946 | $17,300 | $3,460 | $13,840 |
| 2021 | $972 | $15,900 | $3,180 | $12,720 |
| 2020 | $959 | $14,960 | $2,990 | $11,970 |
| 2019 | $889 | $13,930 | $2,780 | $11,150 |
| 2018 | $849 | $12,810 | $2,560 | $10,250 |
| 2017 | $822 | $11,380 | $2,270 | $9,110 |
| 2016 | $807 | $10,970 | $2,190 | $8,780 |
| 2015 | $762 | $10,560 | $2,110 | $8,450 |
Mortgage History
| Date | Status | Loan Amount | Loan Type |
|---|---|---|---|
| Open | $284,000 | New Conventional | |
| Previous Owner | $232,500 | New Conventional | |
| Previous Owner | $50,000 | Credit Line Revolving |
Deed History
| Date | Type | Sale Price | Title Company |
|---|---|---|---|
| Warranty Deed | $355,000 | Wfg National Title Insurance C | |
| Warranty Deed | $310,000 | Security Title Agency | |
| Interfamily Deed Transfer | -- | Chicago Title Insurance Co | |
| Cash Sale Deed | $98,545 | Chicago Title Insurance Co |
Similar Homes in Mesa, AZ
Source: Arizona Regional Multiple Listing Service (ARMLS)
MLS Number: 6812204
APN: 141-61-208
- 64 N 63rd St Unit 35
- 136 N 63rd St
- 6319 E Albany St
- 6252 E Billings St Unit 2
- 6445 E Main St Unit 3,5,7
- 6308 E Billings St
- 6453 E Main St Unit 1
- 6443 E Alder Ave
- 6xxx E Butte St
- 5933 E Main St Unit 47
- 5933 E Main St Unit 151
- 121 N Ramada
- 5921 E Boston St
- 5865 E Anaheim St
- 5904 E Boston St
- 303 S Recker Rd Unit 50
- 303 S Recker Rd Unit 141
- 303 S Recker Rd Unit 29
- 303 S Recker Rd Unit 258
- 303 S Recker Rd Unit 74
