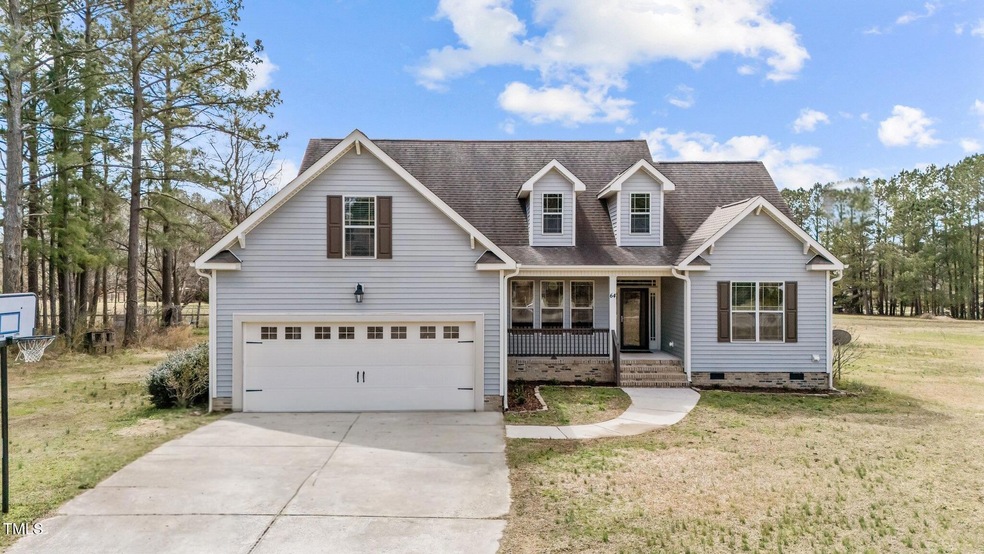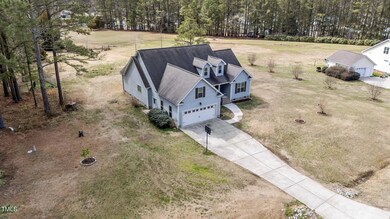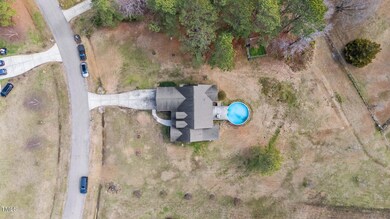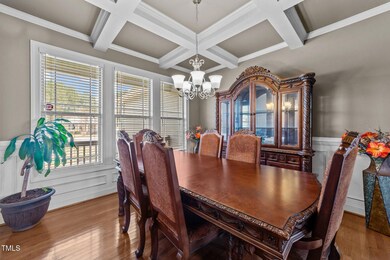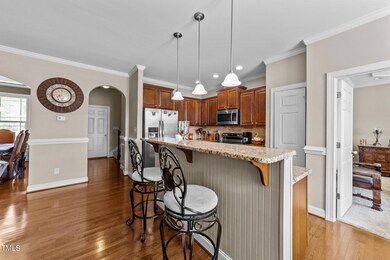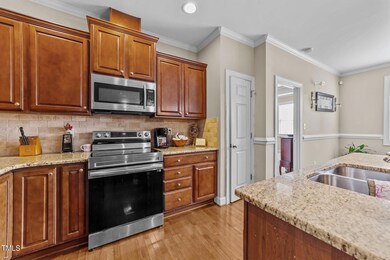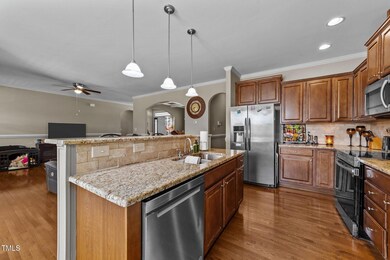
64 Old Barn Way Wendell, NC 27591
Wilders NeighborhoodEstimated payment $2,648/month
Highlights
- Above Ground Pool
- Two Primary Bedrooms
- Deck
- Archer Lodge Middle School Rated A-
- 1.49 Acre Lot
- Traditional Architecture
About This Home
Charming 1.5 story home featuring 2 primary suites on main level with en-suite baths. There is an additional Bedroom down + full Bath. The open floor plan is enhanced by elegant arched entryways, a coffered ceiling in the dining room, and a well-equipped kitchen with new dishwasher and stove, granite countertops, a pantry, and stainless steel appliances. Great 2nd floor Bonus Room.
Enjoy outdoor living with a screened porch leading to a large deck and above-ground pool, all set on a spacious 1.5-acre lot. Additional features include a semi finished storage space(not permitted or heated/cooled) that is carpeted and a two-car garage for ample parking and storage. 10 minutes to downtown Wendell. No city taxes or HOA!
Home Details
Home Type
- Single Family
Est. Annual Taxes
- $2,303
Year Built
- Built in 2012
Parking
- 2 Car Attached Garage
Home Design
- Traditional Architecture
- Permanent Foundation
- Shingle Roof
- Vinyl Siding
Interior Spaces
- 2,393 Sq Ft Home
- 1.5-Story Property
- Coffered Ceiling
- Ceiling Fan
- Living Room
- Breakfast Room
- Dining Room
- Bonus Room
- Screened Porch
- Basement
- Crawl Space
- Laundry on main level
Kitchen
- Electric Oven
- Microwave
- Dishwasher
- Granite Countertops
Flooring
- Wood
- Carpet
- Tile
Bedrooms and Bathrooms
- 3 Bedrooms
- Primary Bedroom on Main
- Double Master Bedroom
- Walk-In Closet
- 3 Full Bathrooms
- Walk-in Shower
Outdoor Features
- Above Ground Pool
- Deck
Schools
- Corinth Holder Elementary School
- Archer Lodge Middle School
- Corinth Holder High School
Utilities
- Central Air
- Heat Pump System
- Septic Tank
Additional Features
- Handicap Accessible
- 1.49 Acre Lot
Community Details
- No Home Owners Association
- The Preserve At Cedar Creek Subdivision
Listing and Financial Details
- Assessor Parcel Number 16L02048V
Map
Home Values in the Area
Average Home Value in this Area
Tax History
| Year | Tax Paid | Tax Assessment Tax Assessment Total Assessment is a certain percentage of the fair market value that is determined by local assessors to be the total taxable value of land and additions on the property. | Land | Improvement |
|---|---|---|---|---|
| 2024 | $2,027 | $250,280 | $44,000 | $206,280 |
| 2023 | $2,002 | $250,280 | $44,000 | $206,280 |
| 2022 | $2,102 | $250,280 | $44,000 | $206,280 |
| 2021 | $2,102 | $250,280 | $44,000 | $206,280 |
| 2020 | $2,152 | $250,280 | $44,000 | $206,280 |
| 2019 | $2,152 | $250,280 | $44,000 | $206,280 |
| 2018 | $1,956 | $222,290 | $44,000 | $178,290 |
| 2017 | $1,956 | $222,290 | $44,000 | $178,290 |
| 2016 | $1,855 | $210,800 | $44,000 | $166,800 |
| 2015 | $1,855 | $210,800 | $44,000 | $166,800 |
| 2014 | $1,855 | $210,800 | $44,000 | $166,800 |
Property History
| Date | Event | Price | Change | Sq Ft Price |
|---|---|---|---|---|
| 03/11/2025 03/11/25 | Pending | -- | -- | -- |
| 03/07/2025 03/07/25 | For Sale | $440,000 | -- | $184 / Sq Ft |
Deed History
| Date | Type | Sale Price | Title Company |
|---|---|---|---|
| Warranty Deed | $214,000 | None Available | |
| Warranty Deed | $36,500 | None Available |
Mortgage History
| Date | Status | Loan Amount | Loan Type |
|---|---|---|---|
| Open | $147,000 | Credit Line Revolving | |
| Closed | $15,000 | Credit Line Revolving | |
| Closed | $218,367 | New Conventional |
Similar Homes in Wendell, NC
Source: Doorify MLS
MLS Number: 10080902
APN: 16L02048V
- 910 Cedar Creek Dr
- 67 Farmstead Ct
- 29 Farmstead Ct
- 198 Farmstead Ct
- 14425 N Carolina 96
- 316 Nickleby Way
- 13832 Nc 96 Hwy N
- 169 Tigris Ct
- 151 Tigris Ct
- 129 Tigris Ct
- 45 Mossman Ct
- 95 Tigris Ct
- 36 Mossman Ct
- 37 Mossman Ct
- 243 Danube Dr
- 27 Mossman Ct
- 209 Danube Dr
- 254 W Odell Ln
- 1243 N Carolina 231
- 234 Danube Dr
