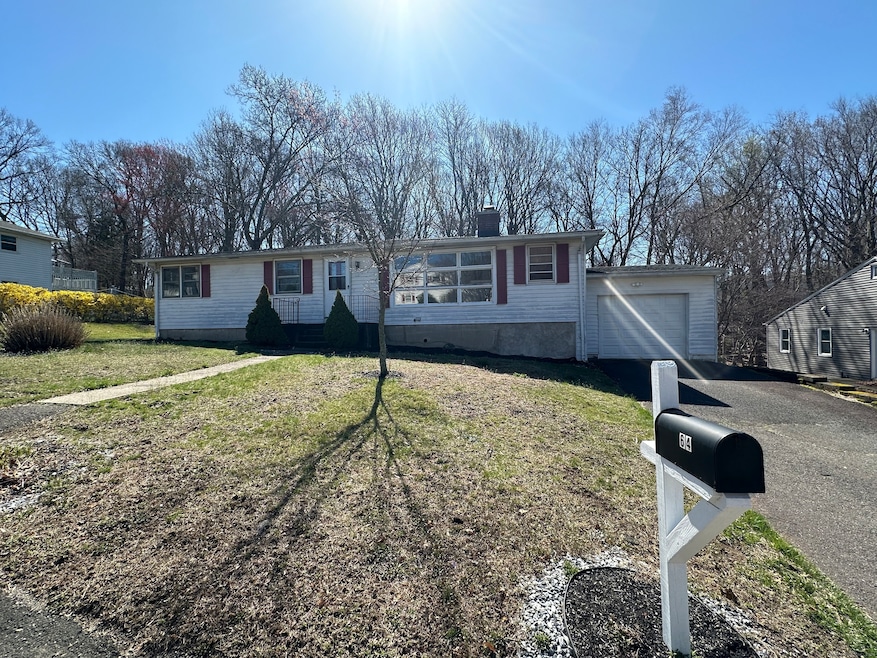
64 Piping Rock Dr Waterbury, CT 06706
Waterbury NeighborhoodHighlights
- Ranch Style House
- 1 Fireplace
- Storm Windows
- Attic
- Porch
- Programmable Thermostat
About This Home
As of June 2024Highly sought after East Mountain location!! This one level ranch features a tastefully remodeled eat-in-kitchen with brand new birch cabinets and SS appliances, spacious living room with a full wall of windows letting in lots of natural light, cozy fireplace and built-in shelves, primary bedroom has built-ins and double closets, main level family room with new carpeting, hardwood floors, central air, two zone oil heat. Walk to East Mountain park, reservoir, or golf course... Located on a quiet side road in a great commuter location close to I-84, shopping, dining, ect... Just a few minute drive to the brand new state of the art Wendell Cross Elementary School grades Pre-K to 8. Be in for the summer and enjoy the nice level yard. New roof (one layer).The third bedroom hallway wall was removed but can easily be put back up if needed.
Home Details
Home Type
- Single Family
Est. Annual Taxes
- $7,082
Year Built
- Built in 1957
Lot Details
- 10,454 Sq Ft Lot
- Level Lot
- Property is zoned RS
Home Design
- Ranch Style House
- Concrete Foundation
- Frame Construction
- Asphalt Shingled Roof
- Ridge Vents on the Roof
- Aluminum Siding
Interior Spaces
- 1,092 Sq Ft Home
- 1 Fireplace
- Attic or Crawl Hatchway Insulated
Kitchen
- Gas Oven or Range
- Dishwasher
Bedrooms and Bathrooms
- 3 Bedrooms
- 1 Full Bathroom
Laundry
- Laundry on lower level
- Dryer
- Washer
Unfinished Basement
- Basement Fills Entire Space Under The House
- Basement Hatchway
Home Security
- Storm Windows
- Storm Doors
Parking
- 1 Car Garage
- Automatic Garage Door Opener
Outdoor Features
- Porch
Location
- Property is near shops
- Property is near a bus stop
- Property is near a golf course
Utilities
- Central Air
- Hot Water Heating System
- Heating System Uses Oil
- Programmable Thermostat
- Hot Water Circulator
- Fuel Tank Located in Basement
Listing and Financial Details
- Assessor Parcel Number 1396174
Map
Home Values in the Area
Average Home Value in this Area
Property History
| Date | Event | Price | Change | Sq Ft Price |
|---|---|---|---|---|
| 06/18/2024 06/18/24 | Sold | $275,000 | -1.8% | $252 / Sq Ft |
| 06/11/2024 06/11/24 | Pending | -- | -- | -- |
| 05/02/2024 05/02/24 | Price Changed | $279,900 | -3.4% | $256 / Sq Ft |
| 04/14/2024 04/14/24 | For Sale | $289,900 | -- | $265 / Sq Ft |
Tax History
| Year | Tax Paid | Tax Assessment Tax Assessment Total Assessment is a certain percentage of the fair market value that is determined by local assessors to be the total taxable value of land and additions on the property. | Land | Improvement |
|---|---|---|---|---|
| 2024 | $6,461 | $130,690 | $27,230 | $103,460 |
| 2023 | $7,082 | $130,690 | $27,230 | $103,460 |
| 2022 | $4,661 | $77,420 | $27,210 | $50,210 |
| 2021 | $4,661 | $77,420 | $27,210 | $50,210 |
| 2020 | $4,661 | $77,420 | $27,210 | $50,210 |
| 2019 | $4,661 | $77,420 | $27,210 | $50,210 |
| 2018 | $4,661 | $77,420 | $27,210 | $50,210 |
| 2017 | $4,938 | $82,010 | $27,210 | $54,800 |
| 2016 | $4,938 | $82,010 | $27,210 | $54,800 |
| 2015 | $4,775 | $82,010 | $27,210 | $54,800 |
| 2014 | $4,775 | $82,010 | $27,210 | $54,800 |
Mortgage History
| Date | Status | Loan Amount | Loan Type |
|---|---|---|---|
| Open | $270,019 | FHA | |
| Closed | $270,019 | FHA |
Deed History
| Date | Type | Sale Price | Title Company |
|---|---|---|---|
| Deed | $275,000 | None Available | |
| Deed | $275,000 | None Available |
Similar Homes in Waterbury, CT
Source: SmartMLS
MLS Number: 24010341
APN: WATE-000488-000488-000051
- 68 Pineridge Rd
- 25 Greenwood Dr
- 0 Terry Rd
- 2531 E Main St
- 61 Harpers Ferry Rd
- 260 Scott Rd Unit 10
- 4 Sherwood Dr
- 1 Cheryl Ln
- 0 Frost Rd Unit 24084658
- 20 Hart Cir
- 895 Hamilton Ave Unit 5
- 35 Mountain Village Rd Unit 1
- 35 Mountain Village Rd Unit 23
- 35 Mountain Village Rd Unit 8
- 35 Mountain Village Rd Unit 27
- 60 Kramer Ave
- 87 Englewood Ave
- 40 Williams Dr
- 3280 E Main St
- 329 Scott Rd Unit B6
