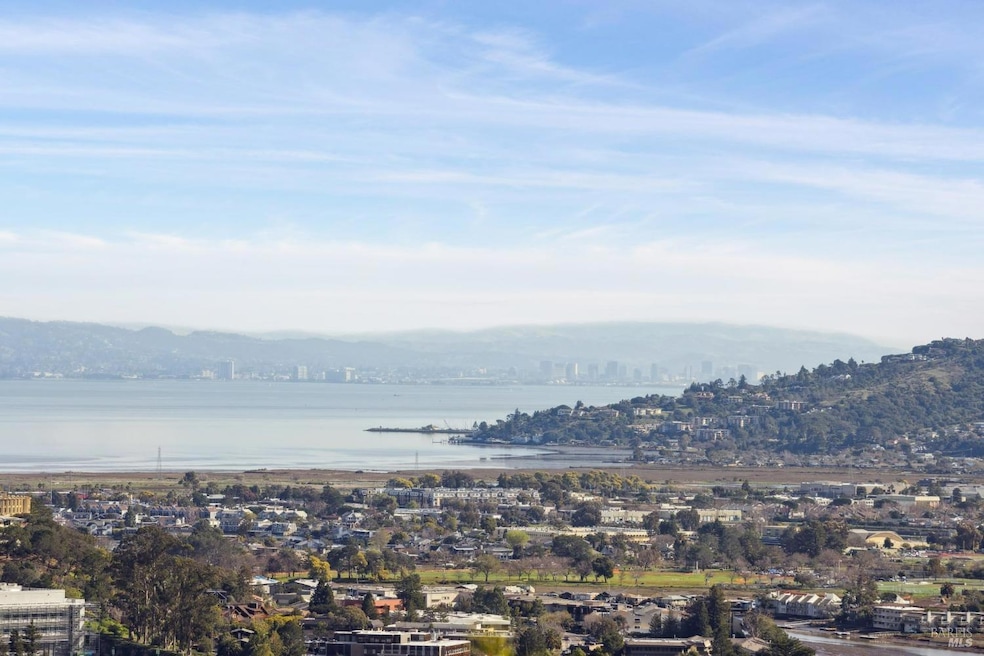
64 Rock Rd Greenbrae, CA 94904
Kentfield NeighborhoodHighlights
- Heated Above Ground Pool
- Bay View
- 0.9 Acre Lot
- Anthony G. Bacich Elementary School Rated A
- Built-In Refrigerator
- Wood Flooring
About This Home
As of March 2025Come take a look at the spectacular views from this original midcentury home. Nestled on a .90 acre lot you will find sun, privacy and expansive views. The house runs 2900 square feet, per county records, and is mostly original. Every room on the back side, including all bedrooms, baths and living room have spectacular views. The kitchen and family/dining room open to a generous courtyard perfect for outdoor entertainment or a wonderful play area. Level entry into the main area of the home hosts three bedrooms, two bathrooms, living room, kitchen and dining/family room. The lower level hosts the fourth bedroom, a bathroom, a family room with a cool bar area and small kitchen plus an extra room perfect for an office or workout space. From the lower level you can access the expansive deck and pool. This home is in a most desirable location set amongst exclusive homes giving every reason to make this your dream home. So many possibilities to transform this property.
Home Details
Home Type
- Single Family
Est. Annual Taxes
- $15,511
Year Built
- Built in 1952
Lot Details
- 0.9 Acre Lot
- Fenced
- Landscaped
HOA Fees
- $39 Monthly HOA Fees
Parking
- 2 Car Detached Garage
- 6 Open Parking Spaces
- Enclosed Parking
- Front Facing Garage
Property Views
- Bay
- City Lights
- Mountain
- Mount Tamalpais
- Hills
- Valley
Home Design
- Side-by-Side
- Composition Roof
Interior Spaces
- 2,900 Sq Ft Home
- 2-Story Property
- Wood Burning Fireplace
- Brick Fireplace
- Family Room Off Kitchen
- Living Room with Fireplace
- Home Office
- Bonus Room
- Workshop
Kitchen
- Free-Standing Gas Range
- Range Hood
- Built-In Refrigerator
- Dishwasher
- Laminate Countertops
- Disposal
Flooring
- Wood
- Carpet
- Linoleum
- Tile
Bedrooms and Bathrooms
- 4 Bedrooms
- Primary Bedroom on Main
- Bathroom on Main Level
- 3 Full Bathrooms
Laundry
- Laundry Room
- 220 Volts In Laundry
- Washer and Dryer Hookup
Home Security
- Carbon Monoxide Detectors
- Fire and Smoke Detector
- Front Gate
Pool
- Heated Above Ground Pool
- Gas Heated Pool
Outdoor Features
- Enclosed patio or porch
Utilities
- Central Heating and Cooling System
- Natural Gas Connected
- Cable TV Available
Community Details
- Kent Woodlands Property Owners Association, Phone Number (415) 721-7429
- Kent Woodlands Subdivision
Listing and Financial Details
- Assessor Parcel Number 074-082-47
Map
Home Values in the Area
Average Home Value in this Area
Property History
| Date | Event | Price | Change | Sq Ft Price |
|---|---|---|---|---|
| 03/03/2025 03/03/25 | Sold | $2,300,000 | -6.1% | $793 / Sq Ft |
| 02/07/2025 02/07/25 | For Sale | $2,450,000 | -- | $845 / Sq Ft |
Tax History
| Year | Tax Paid | Tax Assessment Tax Assessment Total Assessment is a certain percentage of the fair market value that is determined by local assessors to be the total taxable value of land and additions on the property. | Land | Improvement |
|---|---|---|---|---|
| 2024 | $15,511 | $1,174,418 | $731,593 | $442,825 |
| 2023 | $15,190 | $1,151,399 | $717,253 | $434,146 |
| 2022 | $15,116 | $1,128,824 | $703,191 | $425,633 |
| 2021 | $14,856 | $1,106,698 | $689,407 | $417,291 |
| 2020 | $14,668 | $1,095,357 | $682,343 | $413,014 |
| 2019 | $14,034 | $1,073,883 | $668,966 | $404,917 |
| 2018 | $13,885 | $1,052,832 | $655,852 | $396,980 |
| 2017 | $13,425 | $1,032,194 | $642,996 | $389,198 |
| 2016 | $12,891 | $1,011,961 | $630,392 | $381,569 |
| 2015 | $12,896 | $996,765 | $620,926 | $375,839 |
| 2014 | $12,202 | $977,245 | $608,766 | $368,479 |
Mortgage History
| Date | Status | Loan Amount | Loan Type |
|---|---|---|---|
| Open | $810,000 | New Conventional | |
| Previous Owner | $500,000 | Unknown |
Deed History
| Date | Type | Sale Price | Title Company |
|---|---|---|---|
| Grant Deed | $2,300,000 | First American Title | |
| Grant Deed | -- | First American Title | |
| Interfamily Deed Transfer | -- | -- | |
| Interfamily Deed Transfer | -- | -- |
Similar Homes in the area
Source: Bay Area Real Estate Information Services (BAREIS)
MLS Number: 325009528
APN: 074-082-47
- 69 Rock Rd
- 8 Live Oak Way
- 19 Allen Ave
- 440 Woodland Rd
- 656 Goodhill Rd
- 11 Stadium Way
- 838 Sir Francis Drake Blvd Unit 2
- 80 Laurel Grove Ave
- 30 Hill Rd
- 5 Makin Grade
- 33 Frances Ave
- 821 Sir Francis Drake Blvd
- 100 Black Log Rd
- 51 Laurel Grove Ave
- 70 Black Log Rd
- 90 Upper Briar Rd
- 264 Murray Ave
- 36 Mcallister Ave
- 1 Escalle Ln
- 33 Wolfe Grade
