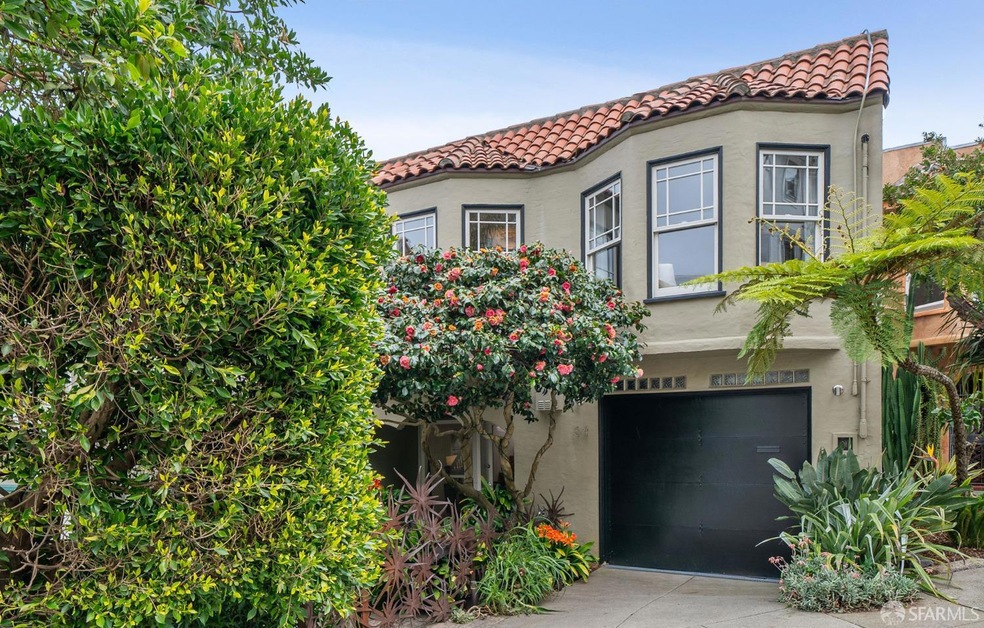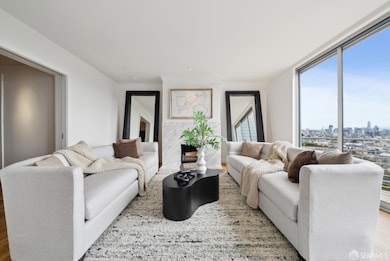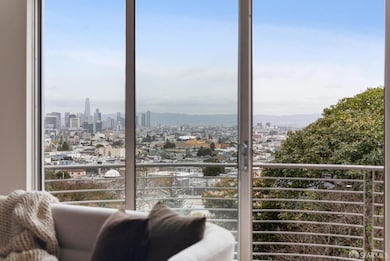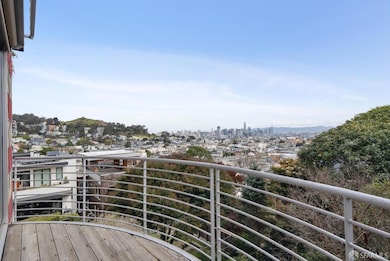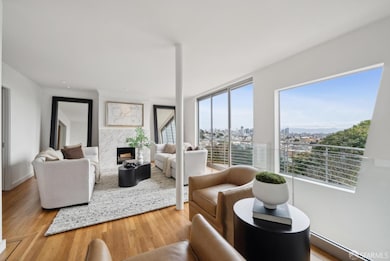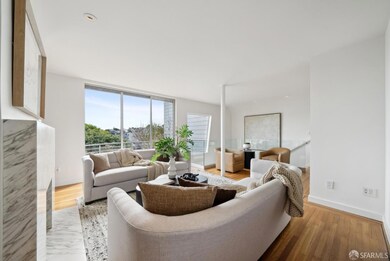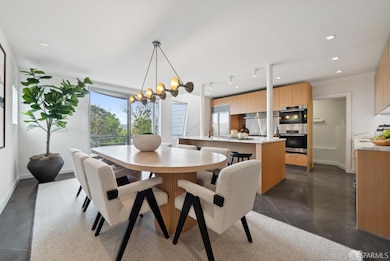
Highlights
- Views of San Francisco
- Sitting Area In Primary Bedroom
- Fireplace in Primary Bedroom
- Harvey Milk Civil Rights Academy Rated A
- Built-In Refrigerator
- 2-minute walk to Seward Mini Park
About This Home
As of April 2025This one-of-a-kind home designed and remodeled by award-winning architect Jeremy Kotas offers 3 beds, 2 full baths, and 2 powder rooms across 3 levels and 2,640 sqft (per graphic artist). Nestled on an expansive 143-ft-long lot, this stunning home showcases downtown views, a park-like garden, and an exquisite blend of architectural details and modern convenience. Extensively renovated in 2008, the home's entry features a striking custom front gate and fence along with a serpentine stone sculpture with a reflecting pond. The home boasts beautiful hardwood floors complemented by the comfort of radiant in-floor heating and forced air heat. Designed with sustainability in mind, it also includes solar panels and an EV outlet. The inviting living room and primary bedroom each feature a fireplace wrapped in a beautiful hearth, adding to the home's elegance. The chef's kitchen is equipped with a SubZero refrigerator, Bosch dishwasher, and two Miele ovens, along with marble countertops, a large center island, and custom cabinetry. Luxurious bathrooms include Ann Sacks stone and tile, walk-in stall showers, a soaking tub in the primary suite, and dual vanities. With ample storage and a 1 car garage, this view home offers an ideal balance of luxury living in an exceptional location.
Home Details
Home Type
- Single Family
Est. Annual Taxes
- $16,262
Year Built
- Built in 1928 | Remodeled
Parking
- 1 Car Garage
- Enclosed Parking
- Electric Vehicle Home Charger
- Front Facing Garage
- Open Parking
Property Views
- San Francisco
- Downtown
- Mount Diablo
- Hills
Home Design
- Contemporary Architecture
Interior Spaces
- 2,640 Sq Ft Home
- 3-Story Property
- Formal Entry
- Living Room with Fireplace
- 2 Fireplaces
Kitchen
- Double Oven
- Built-In Electric Oven
- Gas Cooktop
- Range Hood
- Built-In Refrigerator
- Dishwasher
- Kitchen Island
- Marble Countertops
- Disposal
Flooring
- Wood
- Radiant Floor
- Tile
Bedrooms and Bathrooms
- Sitting Area In Primary Bedroom
- Fireplace in Primary Bedroom
- Primary Bedroom Upstairs
- Walk-In Closet
- Dual Vanity Sinks in Primary Bathroom
- Soaking Tub in Primary Bathroom
- Separate Shower
- Window or Skylight in Bathroom
Laundry
- Laundry in Garage
- Dryer
- Washer
Home Security
- Carbon Monoxide Detectors
- Fire and Smoke Detector
Additional Features
- 3,288 Sq Ft Lot
- Central Heating
Listing and Financial Details
- Assessor Parcel Number 2701-026
Map
Home Values in the Area
Average Home Value in this Area
Property History
| Date | Event | Price | Change | Sq Ft Price |
|---|---|---|---|---|
| 04/21/2025 04/21/25 | Sold | $3,000,000 | +0.2% | $1,136 / Sq Ft |
| 04/11/2025 04/11/25 | Pending | -- | -- | -- |
| 03/28/2025 03/28/25 | For Sale | $2,995,000 | -- | $1,134 / Sq Ft |
Tax History
| Year | Tax Paid | Tax Assessment Tax Assessment Total Assessment is a certain percentage of the fair market value that is determined by local assessors to be the total taxable value of land and additions on the property. | Land | Improvement |
|---|---|---|---|---|
| 2024 | $16,262 | $1,327,875 | $528,328 | $799,547 |
| 2023 | $16,015 | $1,301,839 | $517,969 | $783,870 |
| 2022 | $15,707 | $1,276,314 | $507,813 | $768,501 |
| 2021 | $15,427 | $1,251,289 | $497,856 | $753,433 |
| 2020 | $15,499 | $1,238,461 | $492,752 | $745,709 |
| 2019 | $14,966 | $1,214,180 | $483,091 | $731,089 |
| 2018 | $14,461 | $1,190,374 | $473,619 | $716,755 |
| 2017 | $13,991 | $1,167,035 | $464,333 | $702,702 |
| 2016 | $13,761 | $1,144,154 | $455,229 | $688,925 |
| 2015 | $13,590 | $1,126,970 | $448,392 | $678,578 |
| 2014 | $13,231 | $1,104,895 | $439,609 | $665,286 |
Mortgage History
| Date | Status | Loan Amount | Loan Type |
|---|---|---|---|
| Closed | $832,000 | Unknown | |
| Closed | $250,000 | Credit Line Revolving | |
| Closed | $837,000 | Unknown | |
| Closed | $250,000 | Credit Line Revolving | |
| Closed | $845,000 | Unknown | |
| Closed | $540,000 | No Value Available | |
| Closed | $67,500 | No Value Available |
Deed History
| Date | Type | Sale Price | Title Company |
|---|---|---|---|
| Interfamily Deed Transfer | -- | None Available | |
| Interfamily Deed Transfer | -- | None Available | |
| Grant Deed | $675,000 | Old Republic Title Company |
Similar Homes in San Francisco, CA
Source: San Francisco Association of REALTORS® MLS
MLS Number: 425018766
APN: 2701-026
- 317 Douglass St Unit 317
- 229 Douglass St Unit A
- 36 Caselli Ave Unit 38
- 150 Eureka St Unit 401
- 150 Eureka St Unit 301
- 4547 18th St Unit B
- 4547 18th St Unit 2
- 119 Corwin St Unit 3
- 39 Romain St
- 3412 Market St
- 4112 21st St
- 3358-3360 Market St
- 655 Corbett Ave Unit 508
- 4822 19th St
- 510 Douglass St
- 892 Corbett Ave
- 4087 17th St
- 214 Corbett Ave
- 1469 Clayton St
- 3258 Market St Unit 2
