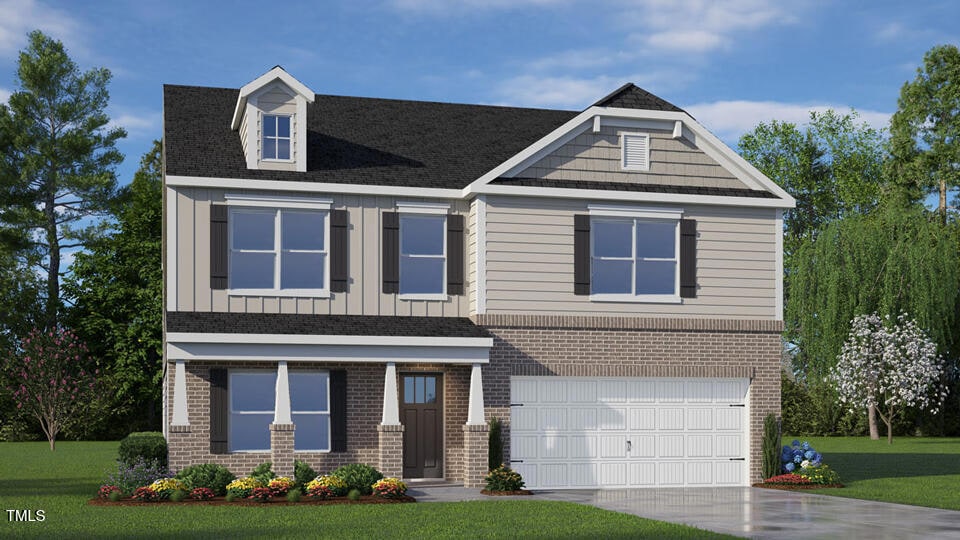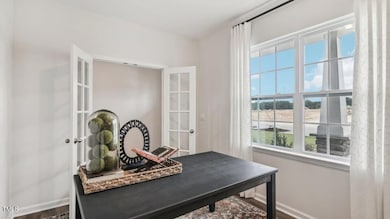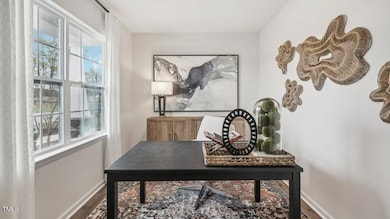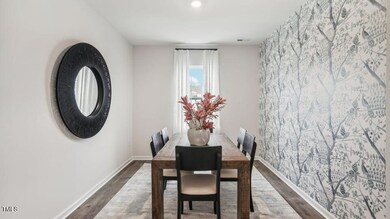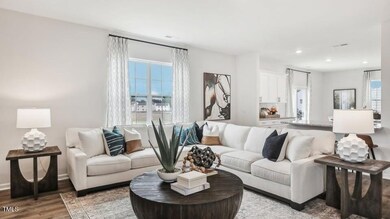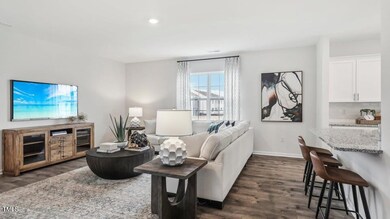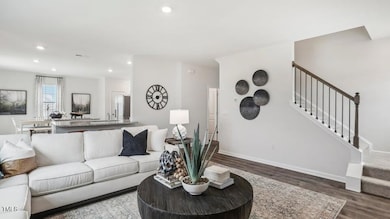
64 Tributary Way Fuquay-Varina, NC 27526
Estimated payment $2,767/month
Highlights
- New Construction
- Wooded Lot
- Traditional Architecture
- Clubhouse
- Vaulted Ceiling
- Loft
About This Home
Welcome to 64 Tributary Way at Matthews Landing in Fuquay-Varina, NC!Introducing the Wilmington floorplan, offering a generous 4 bedroom 2.5-bathroom, and 2,824 sq. ft. of living space! With a bright and stylish kitchen of your dreams, a formal dining room, first floor office and second floor loft, enjoy plenty of space and entertaining your guests! The Primary Suite includes a vaulted ceiling and a large walk-in closet. Additionally, 3 large secondary bedrooms all with walk-in closets! Located in Matthews landing, a planned master community which will include a pool, clubhouse, playground and additional pocket parks. 10-year warranty included along with a smart home package at no additional cost!Schedule a tour and make the Wilmington at Matthews Landing your new home today! *Photos are representative.RED TAG home for our RED TAG SALES EVENT April 5-20!
Home Details
Home Type
- Single Family
Year Built
- Built in 2024 | New Construction
Lot Details
- 6,000 Sq Ft Lot
- Wooded Lot
HOA Fees
- $29 Monthly HOA Fees
Parking
- 2 Car Attached Garage
- Garage Door Opener
- 2 Open Parking Spaces
Home Design
- Home is estimated to be completed on 3/31/25
- Traditional Architecture
- Brick Veneer
- Slab Foundation
- Architectural Shingle Roof
- Board and Batten Siding
- Vinyl Siding
- Stone Veneer
Interior Spaces
- 2,824 Sq Ft Home
- 2-Story Property
- Smooth Ceilings
- Vaulted Ceiling
- Family Room
- Living Room
- Breakfast Room
- Dining Room
- Open Floorplan
- Home Office
- Loft
- Utility Room
- Laundry on main level
- Pull Down Stairs to Attic
- Property Views
Kitchen
- Oven
- Electric Range
- Microwave
- Dishwasher
- Quartz Countertops
Flooring
- Carpet
- Laminate
- Tile
- Luxury Vinyl Tile
- Vinyl
Bedrooms and Bathrooms
- 4 Bedrooms
- Walk-In Closet
- Double Vanity
- Walk-in Shower
Outdoor Features
- Patio
Schools
- Northwest Harnett Elementary School
- Harnett Central Middle School
- Harnett Central High School
Utilities
- Forced Air Zoned Heating and Cooling System
- Electric Water Heater
Listing and Financial Details
- Home warranty included in the sale of the property
- Assessor Parcel Number 080652 0104 66
Community Details
Overview
- Cams Association, Phone Number (877) 672-2267
- Built by D.R. Horton
- The Grove At Matthews Landing Subdivision, Wilmington Floorplan
Amenities
- Clubhouse
Recreation
- Community Playground
- Community Pool
- Park
- Dog Park
Map
Home Values in the Area
Average Home Value in this Area
Property History
| Date | Event | Price | Change | Sq Ft Price |
|---|---|---|---|---|
| 04/24/2025 04/24/25 | Price Changed | $416,020 | 0.0% | $147 / Sq Ft |
| 04/24/2025 04/24/25 | For Sale | $416,020 | +1.5% | $147 / Sq Ft |
| 04/15/2025 04/15/25 | Pending | -- | -- | -- |
| 04/03/2025 04/03/25 | Price Changed | $410,000 | 0.0% | $145 / Sq Ft |
| 04/03/2025 04/03/25 | For Sale | $410,000 | -0.3% | $145 / Sq Ft |
| 03/09/2025 03/09/25 | Pending | -- | -- | -- |
| 01/16/2025 01/16/25 | For Sale | $411,240 | -- | $146 / Sq Ft |
Similar Homes in the area
Source: Doorify MLS
MLS Number: 10071287
- 218 River Bank Rd
- 196 River Bank Rd
- 226 River Bank Rd
- 64 Tributary Way
- 246 Moore Creek Dr
- 119 March Creek Dr
- 311 Hanging Elm Ln
- 14 Tributary Way
- 320 Hanging Elm Ln
- 226 Moore Creek Dr
- 291 Hanging Elm Ln
- 262 Moore Creek Dr
- 236 Moore Creek Dr
- 298 Hanging Elm Ln
- 281 Hanging Elm Ln
- 273 Hanging Elm Ln
- 276 Hanging Elm Ln
- 263 Hanging Elm Ln
- 266 Hanging Elm Ln
- 119 Ethel Ln
