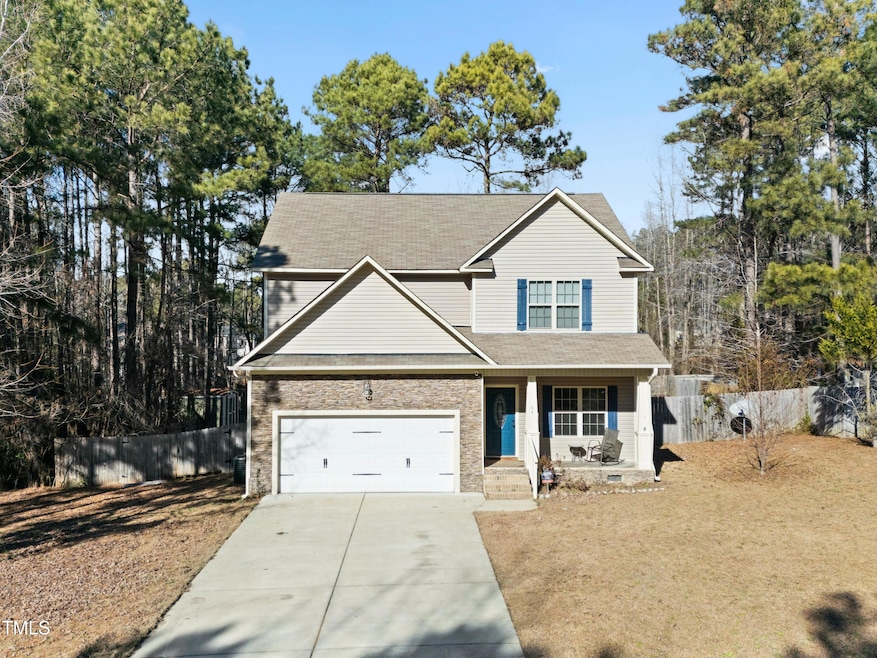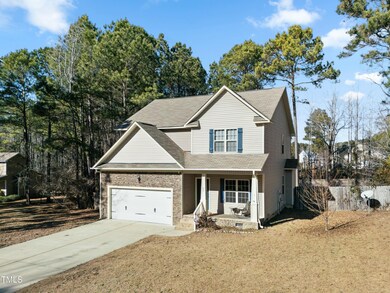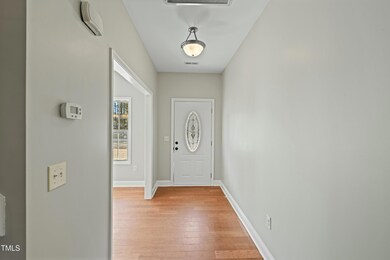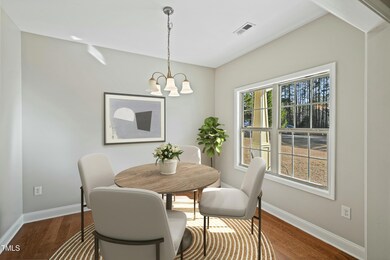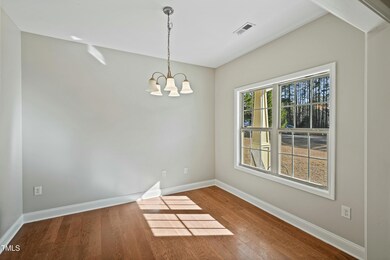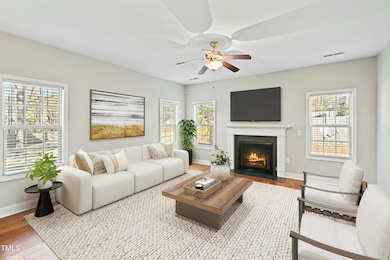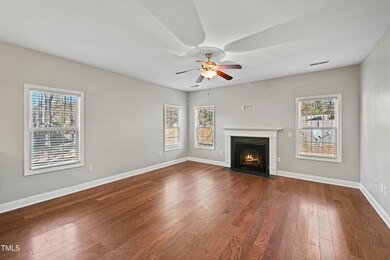
64 Valor Cir Bunnlevel, NC 28323
Highlights
- Deck
- Wood Flooring
- No HOA
- Traditional Architecture
- Bonus Room
- Covered patio or porch
About This Home
As of March 2025Come see this gem of a home with no HOA!! Plus, Seller is willing to allow the Buyer to assume their 3.125% VA LOAN at a FIXED RATE. YOU DON'T NEED TO BE A VETERAN TO ASSUME THIS LOAN!!!This 3 Bed/2.5 Bath with spacious bonus room has been just redone with new flooring, upstairs in the hallways and bedrooms, new blinds and a redone deck for your enjoyment with a big yard (.49). Large open floor plan with hardwood floors on 1st, kitchen island, granite counters, new appliances. The kitchen is open to family room w/cozy fireplace. Flex Room/Office/Formal Dining also on 1st floor. Large Primary Room and 2 beds and bonus that can be used as a fourth bedroom. Laundry room centrally located upstairs Large back yard is fenced and has storage shed. Easy commute to Ft. Liberty. Seller offering $7500 use as you choose for a contract by 1/31/2025 and closing by 2/28/2025.
Home Details
Home Type
- Single Family
Est. Annual Taxes
- $1,719
Year Built
- Built in 2012
Lot Details
- 0.49 Acre Lot
- Property fronts a county road
- Cul-De-Sac
- Wood Fence
- Cleared Lot
- Back Yard Fenced
Parking
- 2 Car Attached Garage
Home Design
- Traditional Architecture
- Brick or Stone Mason
- Block Foundation
- Shingle Roof
- Vinyl Siding
- Stone
Interior Spaces
- 2,241 Sq Ft Home
- 2-Story Property
- Electric Fireplace
- Bonus Room
- Basement
- Crawl Space
- Scuttle Attic Hole
- Laundry Room
Kitchen
- Free-Standing Range
- Microwave
- Ice Maker
- Dishwasher
Flooring
- Wood
- Ceramic Tile
- Luxury Vinyl Tile
Bedrooms and Bathrooms
- 3 Bedrooms
Outdoor Features
- Deck
- Covered patio or porch
- Fire Pit
- Outdoor Storage
- Rain Gutters
Schools
- South Harnett Elementary School
- West Harnett Middle School
- Overhills High School
Utilities
- Central Air
- Heat Pump System
- Electric Water Heater
- Septic Tank
- Septic System
- Cable TV Available
Community Details
- No Home Owners Association
- Gwen Oaks Subdivision
Listing and Financial Details
- Assessor Parcel Number 010547 0024 37
Map
Home Values in the Area
Average Home Value in this Area
Property History
| Date | Event | Price | Change | Sq Ft Price |
|---|---|---|---|---|
| 03/10/2025 03/10/25 | Sold | $300,000 | -1.6% | $134 / Sq Ft |
| 02/04/2025 02/04/25 | Pending | -- | -- | -- |
| 01/29/2025 01/29/25 | Price Changed | $305,000 | -1.6% | $136 / Sq Ft |
| 01/13/2025 01/13/25 | For Sale | $310,000 | +64.0% | $138 / Sq Ft |
| 04/27/2017 04/27/17 | Sold | $189,000 | 0.0% | $87 / Sq Ft |
| 03/13/2017 03/13/17 | Pending | -- | -- | -- |
| 02/13/2017 02/13/17 | For Sale | $189,000 | +5.4% | $87 / Sq Ft |
| 06/11/2012 06/11/12 | Sold | $179,250 | 0.0% | $85 / Sq Ft |
| 05/12/2012 05/12/12 | Pending | -- | -- | -- |
| 03/15/2012 03/15/12 | For Sale | $179,250 | -- | $85 / Sq Ft |
Tax History
| Year | Tax Paid | Tax Assessment Tax Assessment Total Assessment is a certain percentage of the fair market value that is determined by local assessors to be the total taxable value of land and additions on the property. | Land | Improvement |
|---|---|---|---|---|
| 2024 | $1,719 | $226,581 | $0 | $0 |
| 2023 | $1,719 | $226,581 | $0 | $0 |
| 2022 | $1,719 | $226,581 | $0 | $0 |
| 2021 | $1,719 | $185,660 | $0 | $0 |
| 2020 | $1,719 | $185,660 | $0 | $0 |
| 2019 | $1,704 | $185,660 | $0 | $0 |
| 2018 | $1,685 | $185,660 | $0 | $0 |
| 2017 | $1,685 | $185,660 | $0 | $0 |
| 2016 | $1,639 | $180,340 | $0 | $0 |
| 2015 | -- | $180,340 | $0 | $0 |
| 2014 | -- | $180,340 | $0 | $0 |
Mortgage History
| Date | Status | Loan Amount | Loan Type |
|---|---|---|---|
| Open | $285,000 | New Conventional | |
| Closed | $285,000 | New Conventional | |
| Previous Owner | $193,063 | VA | |
| Previous Owner | $179,593 | VA | |
| Previous Owner | $179,091 | VA | |
| Previous Owner | $183,103 | VA | |
| Previous Owner | $146,211 | Construction |
Deed History
| Date | Type | Sale Price | Title Company |
|---|---|---|---|
| Warranty Deed | $300,000 | None Listed On Document | |
| Warranty Deed | $300,000 | None Listed On Document | |
| Warranty Deed | $189,000 | -- | |
| Warranty Deed | $180,000 | None Available | |
| Warranty Deed | -- | None Available | |
| Warranty Deed | $29,000 | -- |
Similar Homes in Bunnlevel, NC
Source: Doorify MLS
MLS Number: 10068986
APN: 010547 0024 37
- 660 Our Way
- 3042 Overhills Rd
- 148 Frenchie Ln
- 14 Remington Hill Dr
- 1250 Overhills Rd
- 1201 Darroch Rd
- 2784 Norrington Rd
- 4131 Overhills Rd
- 1712 Hayes Rd
- 1350 Hayes Rd
- 20 Kelly Ct S
- 687 Brock Rd
- 0 Overhills Rd Unit 729742
- 1184 Hayes Rd
- 3905 McLean Chapel Church Rd
- 5671 Elliott Bridge Rd
- 0 Bethel Baptist Rd Unit 10079791
- 00 Bethel Baptist Rd
- 270 Storey Acres Rd
- 1896 & 0 Clark Rd
