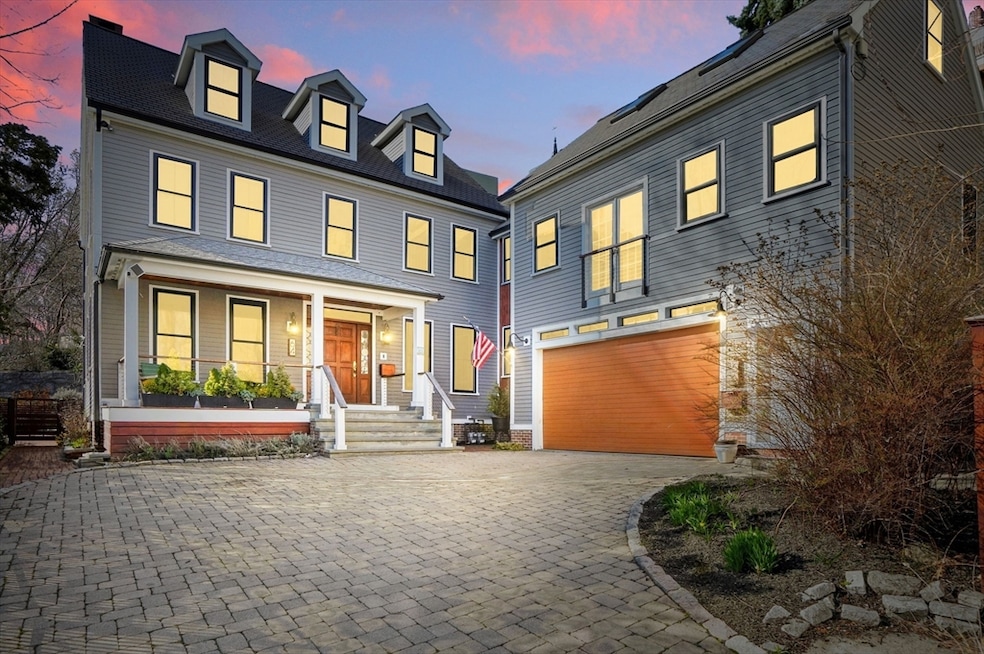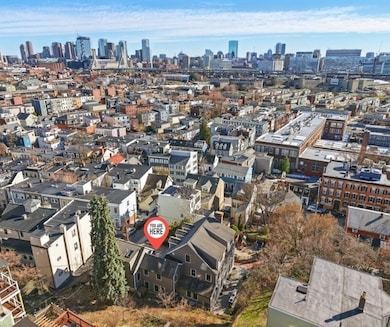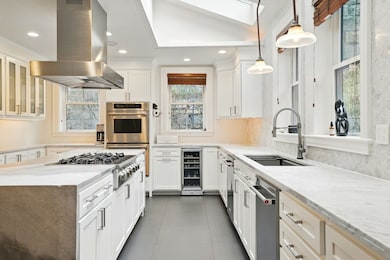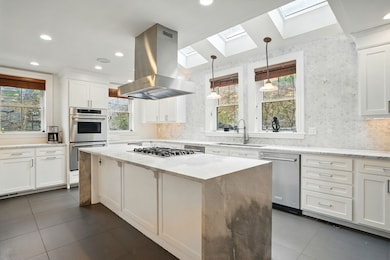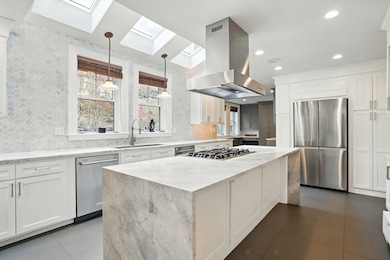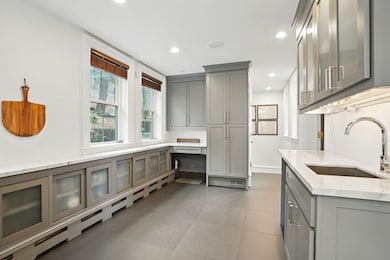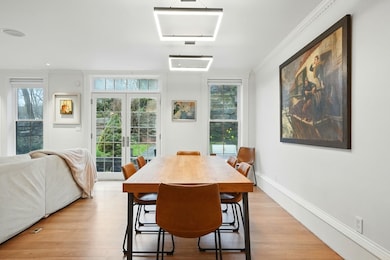
64 Walker St Unit 66 Charlestown, MA 02129
Medford Street-The Neck NeighborhoodEstimated payment $33,054/month
Highlights
- Hot Property
- Spa
- 0.12 Acre Lot
- Greenhouse
- City View
- 3-minute walk to Edwards Playground
About This Home
Behold Charlestown’s unicorn estate: 64 Walker Street - perched on a tiered, landscaped lot that unfolds like a private garden estate in the heart of the city. This corner lot reimagined from a two-family into a bold, design-forward single-family with a legal accessory dwelling unit. Custom built in 2000 with premium finishes throughout renovated & updated 2017. Entertain in a dramatic double living/dining room with a massive fireplace and French doors opening to a tiered garden oasis with a Baldwin apple orchard, potting shed, and greenhouse. The oversized chef’s kitchen flexes professional-grade appliances, skylights, and a full butler’s pantry. The primary suite? Fireplace. Juliette balcony. Spa-level bath. And below it all - a 1,000-bottle wine room and a private, darkwood Irish-style bar that feels straight out of a film. With wide-plank cherry floors, soaring ceilings, and a 2-car garage - this one is rare, bold, and absolutely unforgettable. First showings at Friday OH on 4/18
Home Details
Home Type
- Single Family
Est. Annual Taxes
- $28,277
Year Built
- Built in 2000
Lot Details
- 5,300 Sq Ft Lot
- Fenced Yard
- Stone Wall
- Landscaped Professionally
- Corner Lot
- Sprinkler System
- Fruit Trees
- Garden
- Property is zoned R2
Parking
- 2 Car Attached Garage
- Oversized Parking
- Garage Door Opener
- Driveway
- Open Parking
- Off-Street Parking
Property Views
- City
- Scenic Vista
Home Design
- Colonial Architecture
- Blown Fiberglass Insulation
- Shingle Roof
- Concrete Perimeter Foundation
Interior Spaces
- 5,300 Sq Ft Home
- Wet Bar
- Wired For Sound
- Decorative Lighting
- 1 Fireplace
- Insulated Windows
- French Doors
- Insulated Doors
- Home Security System
Kitchen
- Oven
- Range with Range Hood
- Microwave
- Freezer
- Dishwasher
- Disposal
Flooring
- Engineered Wood
- Concrete
- Tile
Bedrooms and Bathrooms
- 5 Bedrooms
- Primary bedroom located on second floor
Laundry
- Laundry on upper level
- Dryer
- Washer
Finished Basement
- Basement Fills Entire Space Under The House
- Interior Basement Entry
Eco-Friendly Details
- Energy-Efficient Thermostat
Outdoor Features
- Spa
- Patio
- Greenhouse
- Gazebo
- Outdoor Storage
- Porch
Location
- Property is near public transit
- Property is near schools
Utilities
- Forced Air Heating and Cooling System
- 3 Cooling Zones
- 4 Heating Zones
- Heating System Uses Natural Gas
- Heat Pump System
- 220 Volts
- Gas Water Heater
- High Speed Internet
Listing and Financial Details
- Assessor Parcel Number W:02 P:00705 S:010,3340020
Community Details
Recreation
- Community Pool
- Park
- Jogging Path
Additional Features
- No Home Owners Association
- Shops
Map
Home Values in the Area
Average Home Value in this Area
Tax History
| Year | Tax Paid | Tax Assessment Tax Assessment Total Assessment is a certain percentage of the fair market value that is determined by local assessors to be the total taxable value of land and additions on the property. | Land | Improvement |
|---|---|---|---|---|
| 2025 | $28,277 | $2,441,900 | $444,000 | $1,997,900 |
| 2024 | $29,733 | $2,727,800 | $486,900 | $2,240,900 |
| 2023 | $27,131 | $2,526,200 | $450,900 | $2,075,300 |
| 2022 | $26,164 | $2,404,800 | $429,200 | $1,975,600 |
| 2021 | $24,438 | $2,290,300 | $408,800 | $1,881,500 |
| 2020 | $23,875 | $2,260,900 | $413,800 | $1,847,100 |
| 2019 | $21,661 | $2,055,100 | $323,400 | $1,731,700 |
| 2018 | $20,128 | $1,920,600 | $323,400 | $1,597,200 |
| 2017 | $20,339 | $1,920,600 | $323,400 | $1,597,200 |
| 2016 | $18,882 | $1,716,500 | $323,400 | $1,393,100 |
| 2015 | $11,038 | $911,500 | $243,300 | $668,200 |
| 2014 | $10,224 | $812,700 | $243,300 | $569,400 |
Property History
| Date | Event | Price | Change | Sq Ft Price |
|---|---|---|---|---|
| 04/15/2025 04/15/25 | For Sale | $5,500,000 | +182.1% | $1,038 / Sq Ft |
| 10/26/2015 10/26/15 | Sold | $1,950,000 | +18.2% | $368 / Sq Ft |
| 09/27/2015 09/27/15 | Pending | -- | -- | -- |
| 09/23/2015 09/23/15 | For Sale | $1,650,000 | -15.4% | $311 / Sq Ft |
| 09/11/2015 09/11/15 | Off Market | $1,950,000 | -- | -- |
| 08/25/2015 08/25/15 | Price Changed | $1,650,000 | -17.3% | $311 / Sq Ft |
| 08/10/2015 08/10/15 | For Sale | $1,995,000 | +2.3% | $376 / Sq Ft |
| 07/28/2015 07/28/15 | Off Market | $1,950,000 | -- | -- |
| 06/10/2015 06/10/15 | Price Changed | $1,995,000 | -5.0% | $376 / Sq Ft |
| 05/04/2015 05/04/15 | Price Changed | $2,099,000 | +5.0% | $396 / Sq Ft |
| 04/29/2015 04/29/15 | For Sale | $1,999,999 | +31.1% | $377 / Sq Ft |
| 05/04/2012 05/04/12 | Sold | $1,525,000 | +3.4% | $227 / Sq Ft |
| 04/04/2012 04/04/12 | Pending | -- | -- | -- |
| 09/22/2011 09/22/11 | For Sale | $1,475,000 | -- | $219 / Sq Ft |
Deed History
| Date | Type | Sale Price | Title Company |
|---|---|---|---|
| Not Resolvable | $1,950,000 | -- | |
| Deed | -- | -- | |
| Deed | -- | -- | |
| Deed | -- | -- | |
| Deed | -- | -- |
Mortgage History
| Date | Status | Loan Amount | Loan Type |
|---|---|---|---|
| Previous Owner | $1,105,000 | No Value Available | |
| Previous Owner | $100,000 | No Value Available | |
| Previous Owner | $412,500 | No Value Available |
Similar Home in the area
Source: MLS Property Information Network (MLS PIN)
MLS Number: 73359681
APN: CHAR-000000-000002-000705-000010
- 64 Walker St Unit 66
- 48 Russell St Unit 2A
- 274 Bunker Hill St
- 37 Belmont St Unit 3
- 64 Sullivan St Unit 4
- 24 N Mead St
- 20 Allston St Unit 2
- 142 High St Unit 1
- 53 N Mead St Unit C-10
- 247 Bunker Hill St Unit D
- 107 Russell St Unit 1
- 13 Eden St Unit 3
- 15 Allston St Unit 2
- 56 Belmont St Unit 3
- 39 Sullivan St Unit 3
- 48 Cook St Unit 1
- 78 Pearl St Unit 3
- 67 Pearl St Unit 1
- 226 Bunker Hill St
- 8 Mystic St Unit 1
