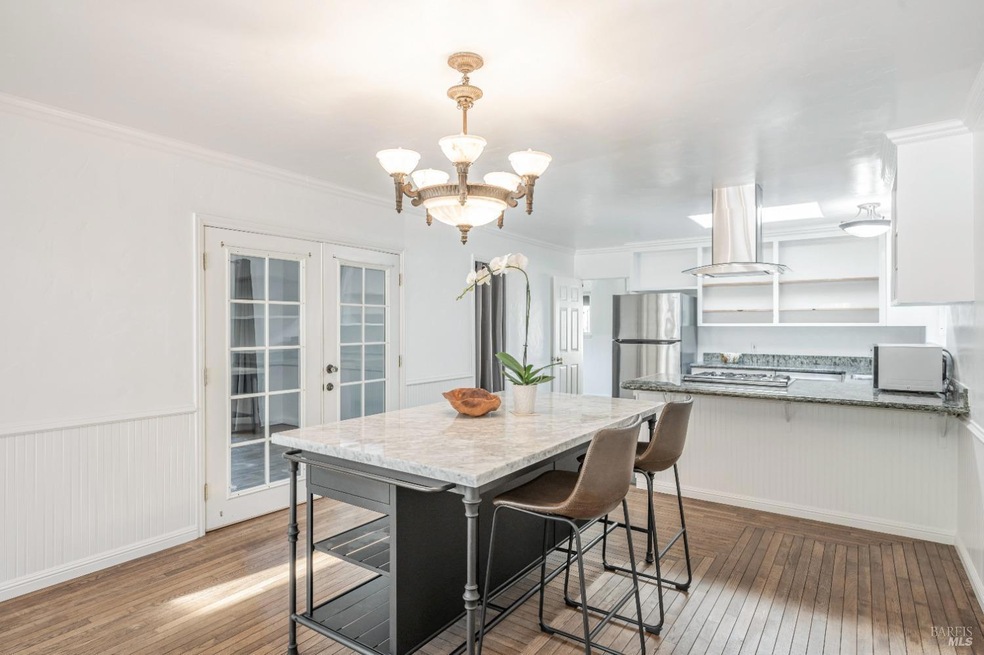
64 Wood Ln Fairfax, CA 94930
Fairfax NeighborhoodHighlights
- View of Trees or Woods
- 0.57 Acre Lot
- Cathedral Ceiling
- Manor Elementary School Rated A-
- Deck
- Wood Flooring
About This Home
As of December 2024Discover the Secret Charm of Wood Lane. Situated in the flats on a sunny half an acre, this attractive property offers a perfect blend of tranquility and convenience. With three spacious bedrooms, three full baths, and versatile extra room, this home provides ample space for comfort and flexibility. This home features two architect-designed additions: a spacious primary bedroom and an inviting living room. With a few thoughtful updates, this property offers excellent potential for added value. Refreshing the kitchen and hall bathroom with modern touches would greatly enhance the interior and elevate the home's overall appeal. The house and cottage are heated and cooled by ductless heat pumps, known as split units. A delightful one bedroom cottage in the backyard adds character and potential for various uses, whether a cozy retreat or a fun workspace. Located near the hip, fun, and cheerful town center of Fairfax, you'll have access to an exciting array of music, shops, lively restaurants, and entertainment options that make every day feel like a celebration. For outdoor enthusiasts, horse stables and scenic trails await at the end of Wood Lane, offering a peaceful escape into nature. Don't miss the opportunity to own this hidden gem in one of Fairfax's most desirable locations.
Home Details
Home Type
- Single Family
Est. Annual Taxes
- $6,191
Year Built
- Built in 1925 | Remodeled
Lot Details
- 0.57 Acre Lot
- Back Yard Fenced
- Garden
Property Views
- Woods
- Hills
Home Design
- Concrete Foundation
- Composition Roof
- Wood Siding
- Redwood Siding
Interior Spaces
- 1,748 Sq Ft Home
- 2-Story Property
- Cathedral Ceiling
- Living Room
- Dining Room
- Home Office
- Bonus Room
Kitchen
- Built-In Gas Range
- Range Hood
- Dishwasher
- Kitchen Island
- Marble Countertops
- Granite Countertops
Flooring
- Wood
- Tile
- Slate Flooring
- Vinyl
Bedrooms and Bathrooms
- 3 Bedrooms
- Main Floor Bedroom
- Primary Bedroom Upstairs
- Walk-In Closet
- Bathroom on Main Level
- 3 Full Bathrooms
- Bathtub with Shower
- Separate Shower
- Window or Skylight in Bathroom
Laundry
- Dryer
- Washer
- 220 Volts In Laundry
Basement
- Partial Basement
- Laundry in Basement
Home Security
- Carbon Monoxide Detectors
- Fire and Smoke Detector
Parking
- 2 Open Parking Spaces
- 4 Parking Spaces
- 2 Carport Spaces
- No Garage
Outdoor Features
- Balcony
- Deck
- Patio
Utilities
- Multiple cooling system units
- Cooling System Mounted In Outer Wall Opening
- Multiple Heating Units
- Heat Pump System
- 220 Volts
- Natural Gas Connected
- Internet Available
- Cable TV Available
Listing and Financial Details
- Assessor Parcel Number 002-052-03
Map
Home Values in the Area
Average Home Value in this Area
Property History
| Date | Event | Price | Change | Sq Ft Price |
|---|---|---|---|---|
| 12/11/2024 12/11/24 | Sold | $1,029,000 | -6.0% | $589 / Sq Ft |
| 11/27/2024 11/27/24 | Pending | -- | -- | -- |
| 11/03/2024 11/03/24 | Price Changed | $1,095,000 | -6.8% | $626 / Sq Ft |
| 10/09/2024 10/09/24 | For Sale | $1,175,000 | -- | $672 / Sq Ft |
Tax History
| Year | Tax Paid | Tax Assessment Tax Assessment Total Assessment is a certain percentage of the fair market value that is determined by local assessors to be the total taxable value of land and additions on the property. | Land | Improvement |
|---|---|---|---|---|
| 2024 | $6,191 | $227,078 | $51,653 | $175,425 |
| 2023 | $6,063 | $222,625 | $50,640 | $171,985 |
| 2022 | $5,934 | $218,261 | $49,648 | $168,613 |
| 2021 | $5,772 | $213,981 | $48,674 | $165,307 |
| 2020 | $5,646 | $211,788 | $48,175 | $163,613 |
| 2019 | $5,408 | $207,636 | $47,231 | $160,405 |
| 2018 | $5,041 | $203,565 | $46,305 | $157,260 |
| 2017 | $4,907 | $199,574 | $45,397 | $154,177 |
| 2016 | $4,687 | $195,661 | $44,507 | $151,154 |
| 2015 | $4,609 | $192,722 | $43,838 | $148,884 |
| 2014 | $4,342 | $188,948 | $42,980 | $145,968 |
Mortgage History
| Date | Status | Loan Amount | Loan Type |
|---|---|---|---|
| Open | $429,000 | New Conventional | |
| Closed | $429,000 | New Conventional | |
| Previous Owner | $669,096 | New Conventional | |
| Previous Owner | $575,500 | Stand Alone Refi Refinance Of Original Loan | |
| Previous Owner | $87,650 | Credit Line Revolving | |
| Previous Owner | $471,100 | Stand Alone First | |
| Previous Owner | $265,000 | Unknown | |
| Previous Owner | $37,345 | Credit Line Revolving |
Deed History
| Date | Type | Sale Price | Title Company |
|---|---|---|---|
| Grant Deed | $1,029,000 | Old Republic Title | |
| Grant Deed | $1,029,000 | Old Republic Title | |
| Interfamily Deed Transfer | -- | None Available | |
| Interfamily Deed Transfer | -- | California Land Title Co |
Similar Homes in the area
Source: Bay Area Real Estate Information Services (BAREIS)
MLS Number: 324078906
APN: 002-052-03
