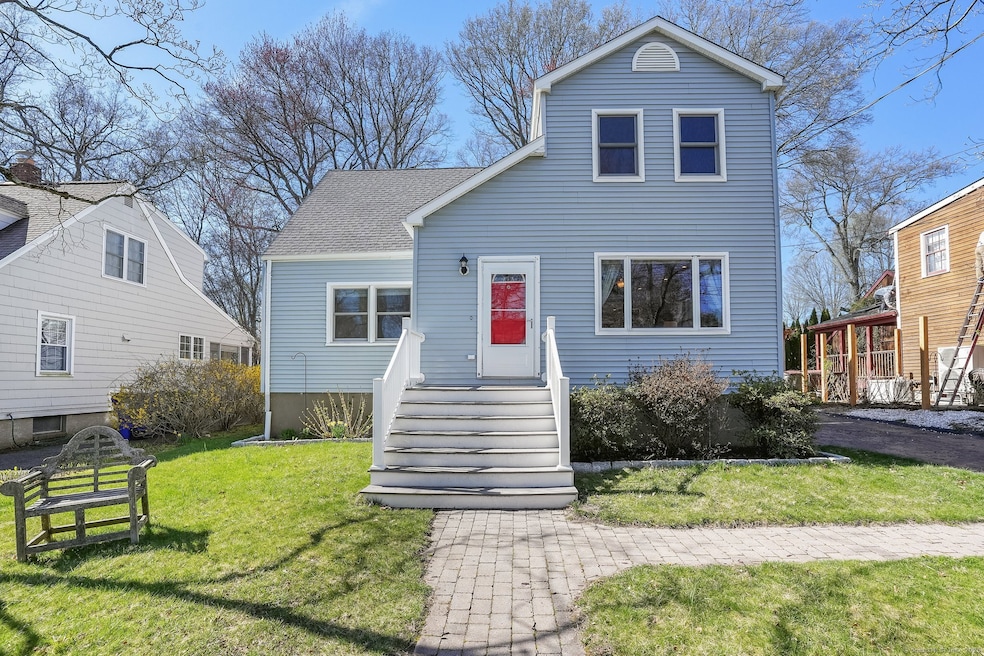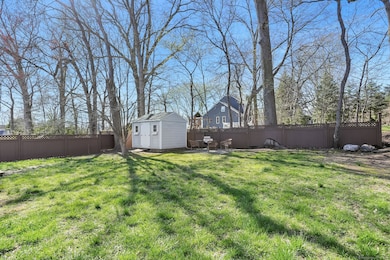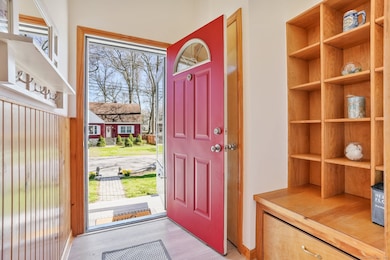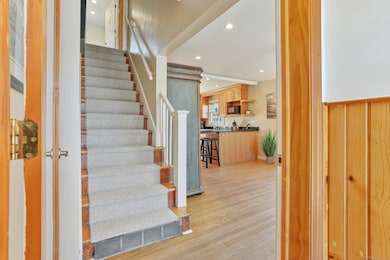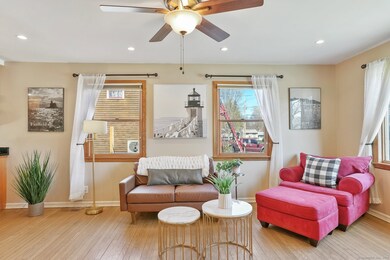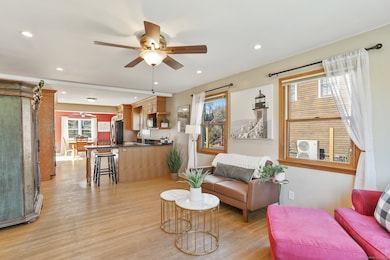
64 Woodcrest Rd Fairfield, CT 06824
University NeighborhoodEstimated payment $5,117/month
Highlights
- Beach Access
- Cape Cod Architecture
- Attic
- Holland Hill Elementary Rated A
- Deck
- Patio
About This Home
Charming 4-Bedroom Cape Cod in the Heart of the University Area. Nestled on one of the most picturesque tree-lined streets, this 4-bedroom, 2-bath Cape Cod offers timeless charm with modern updates. Step inside to discover hardwood floors throughout, a convenient first-floor bathroom, and two spacious bedrooms on the main level-ideal for guests or one-level living. The thoughtfully designed addition enhances the already generous floor plan, creating bright, airy living spaces perfect for relaxing or entertaining. Enjoy year-round comfort with central air and a versatile lower-level space ready to fit your lifestyle needs. Out back, unwind in the fully fenced yard featuring a large two-tier deck, cozy patio area perfect for a firepit, and a quaint shed for extra storage. With a newer roof and incredible curb appeal, this home is truly move-in ready. Located in the highly sought-after University Area, this is a rare opportunity to own a spacious, updated home in an unbeatable location. Don't miss your chance for this house! Owners will need time to find suitable housing and to remain in home through early August.
Open House Schedule
-
Sunday, April 27, 20251:00 to 3:00 pm4/27/2025 1:00:00 PM +00:004/27/2025 3:00:00 PM +00:00Add to Calendar
Home Details
Home Type
- Single Family
Est. Annual Taxes
- $9,505
Year Built
- Built in 1950
Lot Details
- 8,276 Sq Ft Lot
- Stone Wall
Home Design
- Cape Cod Architecture
- Colonial Architecture
- Concrete Foundation
- Asphalt Shingled Roof
- Concrete Siding
- Vinyl Siding
Interior Spaces
- Entrance Foyer
Kitchen
- Gas Oven or Range
- Dishwasher
Bedrooms and Bathrooms
- 4 Bedrooms
- 2 Full Bathrooms
Laundry
- Laundry on lower level
- Dryer
- Washer
Attic
- Unfinished Attic
- Attic or Crawl Hatchway Insulated
Partially Finished Basement
- Heated Basement
- Basement Fills Entire Space Under The House
- Sump Pump
Parking
- 6 Parking Spaces
- Parking Deck
- Driveway
Outdoor Features
- Beach Access
- Deck
- Patio
- Shed
Location
- Property is near shops
- Property is near a golf course
Schools
- Holland Hill Elementary School
- Fairfield Ludlowe High School
Utilities
- Central Air
- Air Source Heat Pump
- Heating System Uses Oil
- Fuel Tank Located in Basement
- Cable TV Available
Listing and Financial Details
- Assessor Parcel Number 123300
Map
Home Values in the Area
Average Home Value in this Area
Tax History
| Year | Tax Paid | Tax Assessment Tax Assessment Total Assessment is a certain percentage of the fair market value that is determined by local assessors to be the total taxable value of land and additions on the property. | Land | Improvement |
|---|---|---|---|---|
| 2024 | $9,505 | $340,690 | $232,120 | $108,570 |
| 2023 | $9,372 | $340,690 | $232,120 | $108,570 |
| 2022 | $9,280 | $340,690 | $232,120 | $108,570 |
| 2021 | $9,192 | $340,690 | $232,120 | $108,570 |
| 2020 | $8,615 | $321,580 | $190,610 | $130,970 |
| 2019 | $8,615 | $321,580 | $190,610 | $130,970 |
| 2018 | $8,477 | $321,580 | $190,610 | $130,970 |
| 2017 | $8,303 | $321,580 | $190,610 | $130,970 |
| 2016 | $8,184 | $321,580 | $190,610 | $130,970 |
| 2015 | $7,453 | $300,650 | $205,800 | $94,850 |
| 2014 | $7,336 | $300,650 | $205,800 | $94,850 |
Property History
| Date | Event | Price | Change | Sq Ft Price |
|---|---|---|---|---|
| 04/21/2025 04/21/25 | For Sale | $775,000 | -- | $328 / Sq Ft |
Deed History
| Date | Type | Sale Price | Title Company |
|---|---|---|---|
| Quit Claim Deed | -- | -- | |
| Quit Claim Deed | -- | -- | |
| Deed | $212,750 | -- |
Mortgage History
| Date | Status | Loan Amount | Loan Type |
|---|---|---|---|
| Open | $350,000 | Credit Line Revolving | |
| Closed | $250,000 | Stand Alone Refi Refinance Of Original Loan | |
| Closed | $280,000 | No Value Available | |
| Previous Owner | $98,000 | No Value Available | |
| Previous Owner | $100,000 | Purchase Money Mortgage |
Similar Homes in Fairfield, CT
Source: SmartMLS
MLS Number: 24085151
APN: FAIR-000077-000000-000541
- 64 Woodcrest Rd
- 205 Oakwood Dr
- 25 Elderberry Ln
- 1411 Black Rock Turnpike
- 28 Country Rd
- 270 Melody Ln Unit 270
- 325 Hunyadi Ave
- 71 Reid St
- 628 Katona Dr
- 124 Szost Dr
- 296 Sigwin Dr
- 1000 Knapps Hwy Unit 23
- 1000 Knapps Hwy Unit 32
- 758 Old Stratfield Rd
- 449 High St
- 183 Pepperidge Cir
- 32 Cardinal St
- 280 Lenox Rd
- 150 Birchwood Dr
- 122 Warren Ave Unit 122
