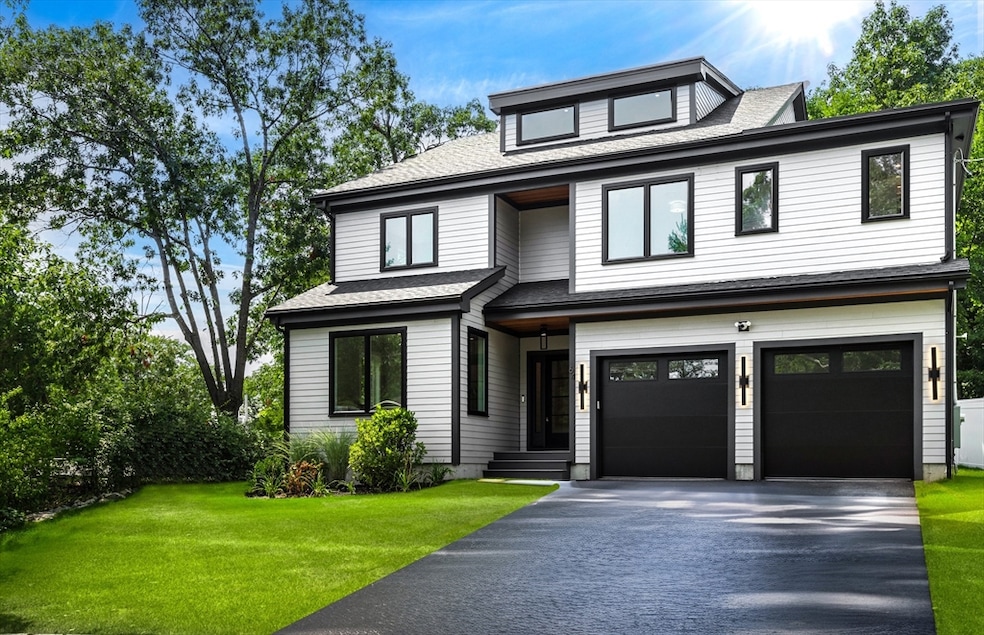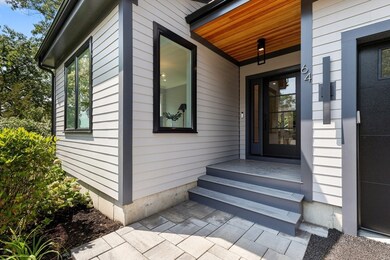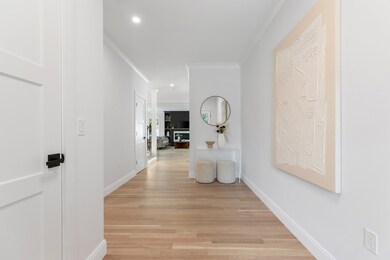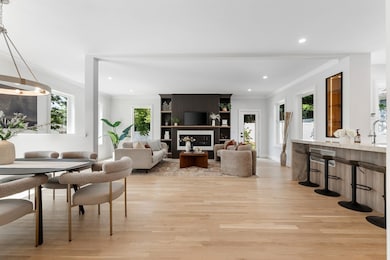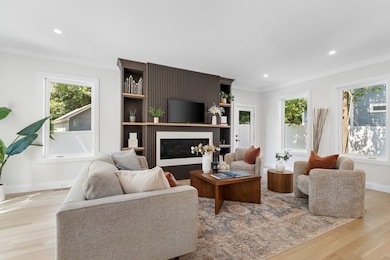
64 Woodside Ln Arlington, MA 02474
Arlington Center NeighborhoodHighlights
- Golf Course Community
- Medical Services
- Open Floorplan
- Bishop Elementary School Rated A
- Sauna
- Custom Closet System
About This Home
As of October 2024Spectacular new contemporary-style home with Boston skyline views by established local developer. From custom millwork, built-ins, designer lighting & tiling, to endless luxury amenities, this home astounds at every turn. The 1st floor offers elegant dining, entertainment, & living spaces including a bedroom/office suite. Chef’s kitchen with custom marble peninsula, high-end appliances, walk-in pantry, & Italian Arrital custom cabinetry for a sophisticated lifestyle. Stunning second floor primary suite with luxurious bath featuring steam shower, soaking tub, dual vanity large walk-in closet & private deck. Three additional Bedrooms, all with access to full baths complete the 2nd floor. The stunning 3rd floor family room features generous entertainment space, a full bath, custom wet bar & direct access to an expansive roof deck facing the city. Full finished Lower Level with playroom and full bath. Desirable neighborhood close to schools, restaurants, & shopping. Easy access to Boston!
Home Details
Home Type
- Single Family
Est. Annual Taxes
- $999
Year Built
- Built in 2024
Lot Details
- 7,405 Sq Ft Lot
- Near Conservation Area
- Fenced
- Landscaped Professionally
- Garden
- Property is zoned R1
Parking
- 2 Car Garage
- Oversized Parking
- Garage Door Opener
- Driveway
- Open Parking
- Off-Street Parking
Home Design
- Colonial Architecture
- Contemporary Architecture
- Frame Construction
- Spray Foam Insulation
- Asphalt Roof
- Concrete Perimeter Foundation
Interior Spaces
- 5,060 Sq Ft Home
- Open Floorplan
- Wet Bar
- Central Vacuum
- Ceiling Fan
- Recessed Lighting
- Decorative Lighting
- Light Fixtures
- Insulated Windows
- Insulated Doors
- Mud Room
- Entrance Foyer
- Living Room with Fireplace
- Play Room
- Sauna
- Partially Finished Basement
- Exterior Basement Entry
Kitchen
- Oven
- Range
- ENERGY STAR Qualified Refrigerator
- ENERGY STAR Qualified Dishwasher
- Wine Refrigerator
- Solid Surface Countertops
Flooring
- Wood
- Marble
- Ceramic Tile
- Vinyl
Bedrooms and Bathrooms
- 6 Bedrooms
- Primary bedroom located on second floor
- Custom Closet System
- Walk-In Closet
- Double Vanity
- Soaking Tub
- Bathtub with Shower
- Separate Shower
Laundry
- Laundry on upper level
- Washer and Gas Dryer Hookup
Eco-Friendly Details
- ENERGY STAR Qualified Equipment for Heating
- Energy-Efficient Thermostat
- Smart Irrigation
Outdoor Features
- Balcony
- Deck
- Patio
- Rain Gutters
Location
- Property is near public transit
- Property is near schools
Schools
- Stratton Elementary School
- Ottoson Middle School
- Arlington High School
Utilities
- Whole House Fan
- Forced Air Heating and Cooling System
- 4 Cooling Zones
- 4 Heating Zones
- Heating System Uses Propane
- 220 Volts
- Tankless Water Heater
- High Speed Internet
Listing and Financial Details
- Assessor Parcel Number 325065
Community Details
Overview
- No Home Owners Association
- Morningside Subdivision
Amenities
- Medical Services
- Shops
- Coin Laundry
Recreation
- Golf Course Community
- Jogging Path
- Bike Trail
Map
Home Values in the Area
Average Home Value in this Area
Property History
| Date | Event | Price | Change | Sq Ft Price |
|---|---|---|---|---|
| 10/10/2024 10/10/24 | Sold | $2,225,000 | -5.3% | $440 / Sq Ft |
| 09/17/2024 09/17/24 | Pending | -- | -- | -- |
| 08/06/2024 08/06/24 | For Sale | $2,349,000 | -- | $464 / Sq Ft |
Tax History
| Year | Tax Paid | Tax Assessment Tax Assessment Total Assessment is a certain percentage of the fair market value that is determined by local assessors to be the total taxable value of land and additions on the property. | Land | Improvement |
|---|---|---|---|---|
| 2025 | $22,798 | $2,116,800 | $517,600 | $1,599,200 |
| 2024 | $6,975 | $658,600 | $511,300 | $147,300 |
| 2023 | $6,732 | $600,500 | $460,800 | $139,700 |
| 2022 | $6,464 | $566,000 | $441,800 | $124,200 |
| 2021 | $6,370 | $561,700 | $441,800 | $119,900 |
| 2020 | $6,212 | $561,700 | $441,800 | $119,900 |
| 2019 | $6,257 | $555,700 | $448,200 | $107,500 |
| 2018 | $5,361 | $442,000 | $334,500 | $107,500 |
| 2017 | $5,156 | $410,500 | $303,000 | $107,500 |
| 2016 | $5,093 | $397,900 | $290,400 | $107,500 |
| 2015 | $4,786 | $353,200 | $246,200 | $107,000 |
Mortgage History
| Date | Status | Loan Amount | Loan Type |
|---|---|---|---|
| Open | $1,125,000 | Purchase Money Mortgage | |
| Closed | $1,125,000 | Purchase Money Mortgage | |
| Closed | $1,760,000 | Stand Alone Refi Refinance Of Original Loan | |
| Closed | $1,550,000 | Purchase Money Mortgage |
Deed History
| Date | Type | Sale Price | Title Company |
|---|---|---|---|
| Deed | -- | -- | |
| Deed | -- | -- |
Similar Home in Arlington, MA
Source: MLS Property Information Network (MLS PIN)
MLS Number: 73274139
APN: ARLI-000088-000001-000015
- 11 Pamela Dr
- 94 Ridge St
- 24 Crosby St
- 1 Hodge Rd
- 61 Yerxa Rd
- 67 Crosby St
- 30 Hodge Rd
- 92 Winchester Rd
- 16 Richfield Rd
- 259 Mystic St
- 24 Epping St
- 11 Brookdale Rd Unit 11
- 335 Mystic St
- 10 Willow Ct Unit B
- 7 Russell Place Unit 7
- 323 Ridge St
- 990 Massachusetts Ave Unit 12
- 19 Cherokee Rd
- 1025 Massachusetts Ave Unit 502
- 1025 Massachusetts Ave Unit 205
