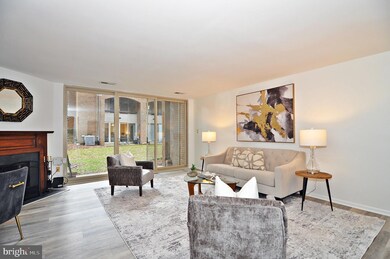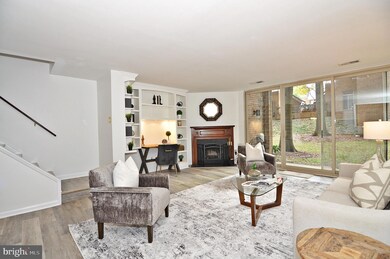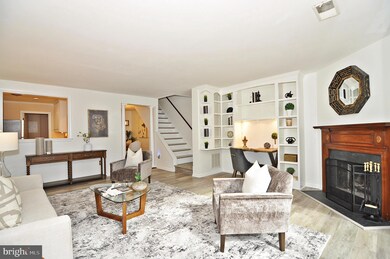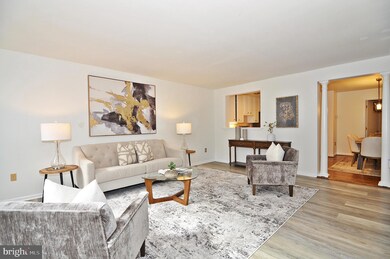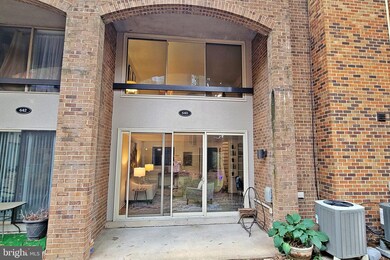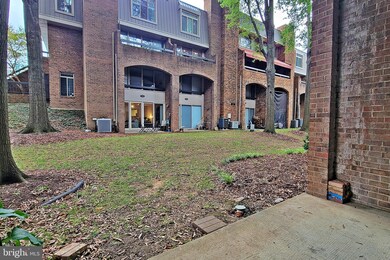
640 15th St S Unit A Arlington, VA 22202
Aurora Highlands NeighborhoodHighlights
- Contemporary Architecture
- Traditional Floor Plan
- Community Pool
- Gunston Middle School Rated A-
- Wood Flooring
- 4-minute walk to Metropolian Park
About This Home
As of November 2024Recent Price Improvement - priced below tax assessment. been reduced below tax assessment. Well maintained and upgraded Townhouse in sought-after Southampton. Prime Location - Urban living at its finest - 2 blocks to Pentagon City Metro & Mall. Stones throw to Crystal City, Amazon HQ2, National Landing, Westpost. Convenient to abundant upscale dining and shopping options, the Pentagon & Reagan National Airport. Recent upgrades include: fresh paint throughout, luxury vinyl plank flooring (2019), new appliances (stove and fridge), new garbage disposal, hardwood stairs (2019), new closet doors, HVAC (heat pump) replaced 2015, chimney swept in 2023. This spacious residence features a separate dining room (rare to find in this floor plan), a Contemporary white kitchen with pass through to the sunlit large living room floor to ceiling windows and woodburning fireplace, including beautiful wooden mantelpiece - walk out sliding door to a patio & quiet common green space. Upstairs are 2 spacious bedrooms (one includes a Murphy Bed & built-in desk that conveys), and dual entry bathroom with double sinks with updated tub & tiled shower enclosure (2018). Outdoor living areas include 2 sizable patios (front and rear) - ideal for dog owners. 1 assigned parking space (right in front of residence) + 1 unassigned visitor parking permit.
Townhouse Details
Home Type
- Townhome
Est. Annual Taxes
- $6,264
Year Built
- Built in 1979
HOA Fees
- $500 Monthly HOA Fees
Home Design
- Contemporary Architecture
- Brick Exterior Construction
- Block Foundation
Interior Spaces
- 1,232 Sq Ft Home
- Property has 2 Levels
- Traditional Floor Plan
- Wood Burning Fireplace
- Fireplace Mantel
- Double Pane Windows
- Sliding Doors
- Living Room
- Dining Room
Kitchen
- Electric Oven or Range
- Dishwasher
- Disposal
Flooring
- Wood
- Luxury Vinyl Plank Tile
Bedrooms and Bathrooms
- 2 Bedrooms
- En-Suite Primary Bedroom
Laundry
- Laundry in unit
- Dryer
- Washer
Parking
- 1 Open Parking Space
- 1 Parking Space
- Parking Lot
- 1 Assigned Parking Space
Outdoor Features
- Patio
Schools
- Oakridge Elementary School
- Gunston Middle School
- Wakefield High School
Utilities
- Central Air
- Heat Pump System
- Vented Exhaust Fan
- Electric Water Heater
Listing and Financial Details
- Assessor Parcel Number 35-008-046
Community Details
Overview
- Association fees include exterior building maintenance, lawn maintenance, management, insurance, reserve funds, road maintenance, sewer, snow removal, trash, water, pool(s)
- Southampton Condos
- Southampton Subdivision
Recreation
- Community Pool
Pet Policy
- Limit on the number of pets
- Dogs and Cats Allowed
Map
Home Values in the Area
Average Home Value in this Area
Property History
| Date | Event | Price | Change | Sq Ft Price |
|---|---|---|---|---|
| 11/22/2024 11/22/24 | Sold | $595,000 | -0.7% | $483 / Sq Ft |
| 11/03/2024 11/03/24 | Pending | -- | -- | -- |
| 10/28/2024 10/28/24 | Price Changed | $599,000 | -3.4% | $486 / Sq Ft |
| 10/04/2024 10/04/24 | For Sale | $620,000 | -- | $503 / Sq Ft |
Similar Homes in Arlington, VA
Source: Bright MLS
MLS Number: VAAR2049426
- 910 17th St S
- 900 21st St S
- 1211 S Eads St Unit 804
- 1015 20th St S
- 2024 S Kent St
- 1300 Crystal Dr Unit 1204S
- 1300 Crystal Dr Unit 1005S
- 1300 Crystal Dr Unit 604S
- 1300 Crystal Dr Unit 1210S
- 1300 Crystal Dr Unit 701S
- 1300 Crystal Dr Unit PH3S
- 1300 Crystal Dr Unit 703S
- 1300 Crystal Dr Unit 901S
- 1790 S Lynn St
- 1034 22nd St S
- 1300 S Arlington Ridge Rd Unit 303
- 1805 Crystal Dr Unit 513S
- 1805 Crystal Dr Unit 713S
- 1805 Crystal Dr Unit 215S
- 1805 Crystal Dr Unit 208S

